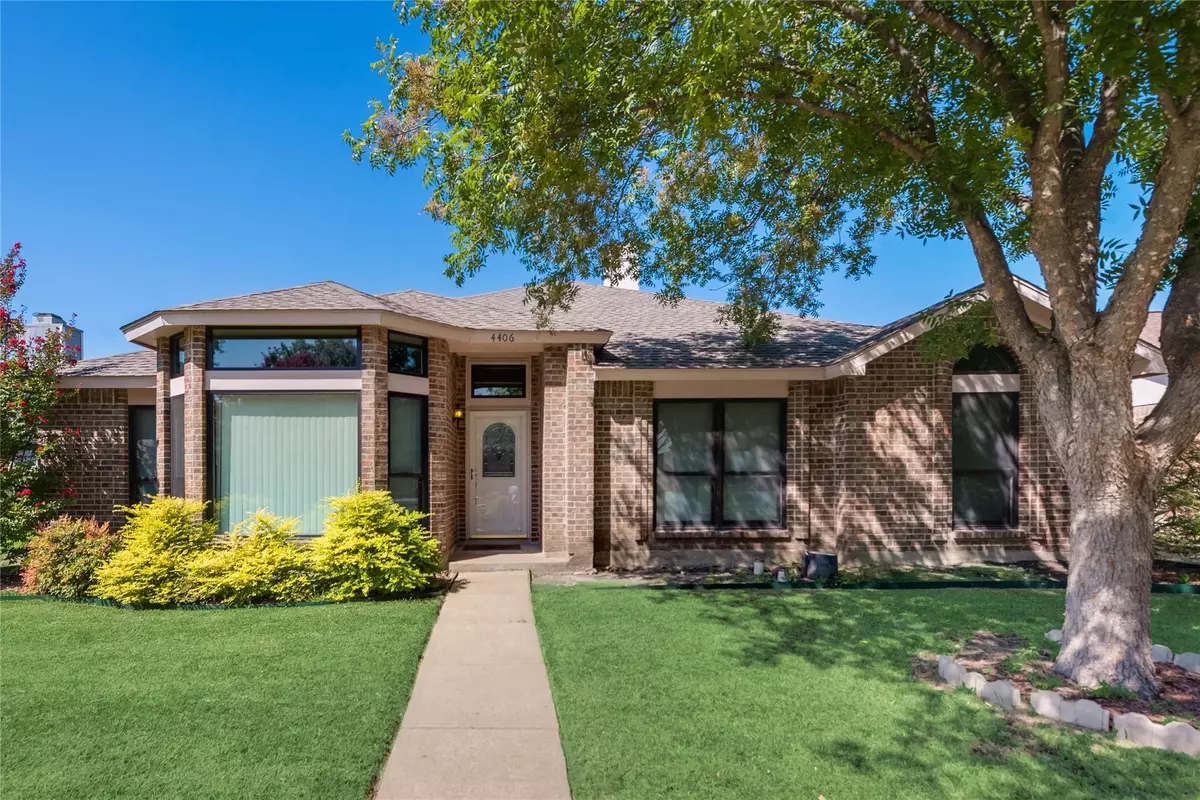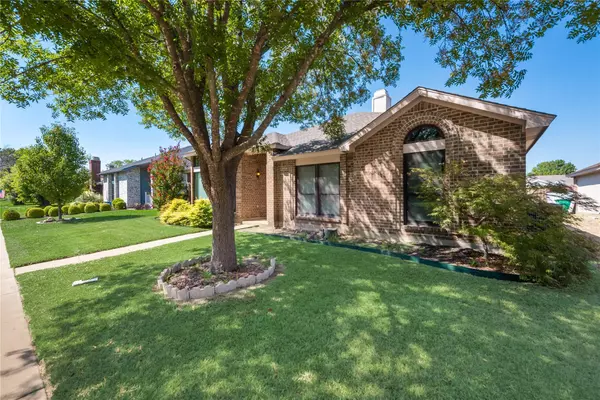$350,000
For more information regarding the value of a property, please contact us for a free consultation.
3 Beds
2 Baths
1,788 SqFt
SOLD DATE : 10/21/2022
Key Details
Property Type Single Family Home
Sub Type Single Family Residence
Listing Status Sold
Purchase Type For Sale
Square Footage 1,788 sqft
Price per Sqft $195
Subdivision Seville Add Of The Highlands Ph I
MLS Listing ID 20158323
Sold Date 10/21/22
Style Traditional
Bedrooms 3
Full Baths 2
HOA Y/N None
Year Built 1986
Annual Tax Amount $5,330
Lot Size 6,098 Sqft
Acres 0.14
Property Description
Beautiful single story home is nestled in a wonderful established neighborhood in McKinney. Great location, just minutes to Highway 75 & The Tollway! A mature tree shades the nicely landscaped front yard creating charming curb appeal! Flanked off the entry way is a formal Dining room with bay windows and plush carpet! At the center of the home is an expansive Living room that showcases high ceilings and a floor to ceiling brick wood burning fireplace. The Galley Kitchen offers ample cabinet and counter space, wood like tile floors, neutral paint and a pantry! Full size utility room! Light and Bright Breakfast Nook! A Game Room or second living area is perfect for use when entertaining, this space could also be used as an in home office! Large Master Suite with tiered ceilings & an en-suite bath with dual sinks, separate shower, garden tub plus a walk in closet! Two additional guest bedrooms, both in good size! Great backyard with a covered patio, storage shed + a rear two car garage!
Location
State TX
County Collin
Community Curbs, Jogging Path/Bike Path, Sidewalks
Direction From SRT exit S Hardin Blvd and head North, Left on McKinney Ranch Pkwy, Right on Seville Lane. The property will be on the Right.
Rooms
Dining Room 1
Interior
Interior Features Cable TV Available, Decorative Lighting, Eat-in Kitchen, High Speed Internet Available, Open Floorplan, Pantry, Walk-In Closet(s)
Heating Central, Electric
Cooling Central Air, Electric
Flooring Carpet, Ceramic Tile
Fireplaces Number 1
Fireplaces Type Brick, Decorative, Living Room, Wood Burning
Appliance Dishwasher, Disposal, Microwave
Heat Source Central, Electric
Laundry Electric Dryer Hookup, Utility Room, Full Size W/D Area, Washer Hookup
Exterior
Exterior Feature Lighting, Private Yard, Storage
Garage Spaces 2.0
Fence Back Yard, Fenced, Wood
Community Features Curbs, Jogging Path/Bike Path, Sidewalks
Utilities Available All Weather Road, Alley, Asphalt, Cable Available, City Sewer, City Water, Concrete, Curbs, Electricity Available, Electricity Connected, Individual Water Meter, Phone Available, Sewer Available, Sidewalk, Underground Utilities
Roof Type Composition,Shingle
Garage Yes
Building
Lot Description Few Trees, Interior Lot, Landscaped, Subdivision
Story One
Foundation Slab
Structure Type Brick,Siding,Wood
Schools
School District Mckinney Isd
Others
Ownership Of record.
Acceptable Financing Cash, Conventional, FHA, VA Loan
Listing Terms Cash, Conventional, FHA, VA Loan
Financing Conventional
Read Less Info
Want to know what your home might be worth? Contact us for a FREE valuation!

Our team is ready to help you sell your home for the highest possible price ASAP

©2025 North Texas Real Estate Information Systems.
Bought with Cristina Valdez • Coldwell Banker Realty Plano
“My job is to find and attract mastery-based agents to the office, protect the culture, and make sure everyone is happy! ”





