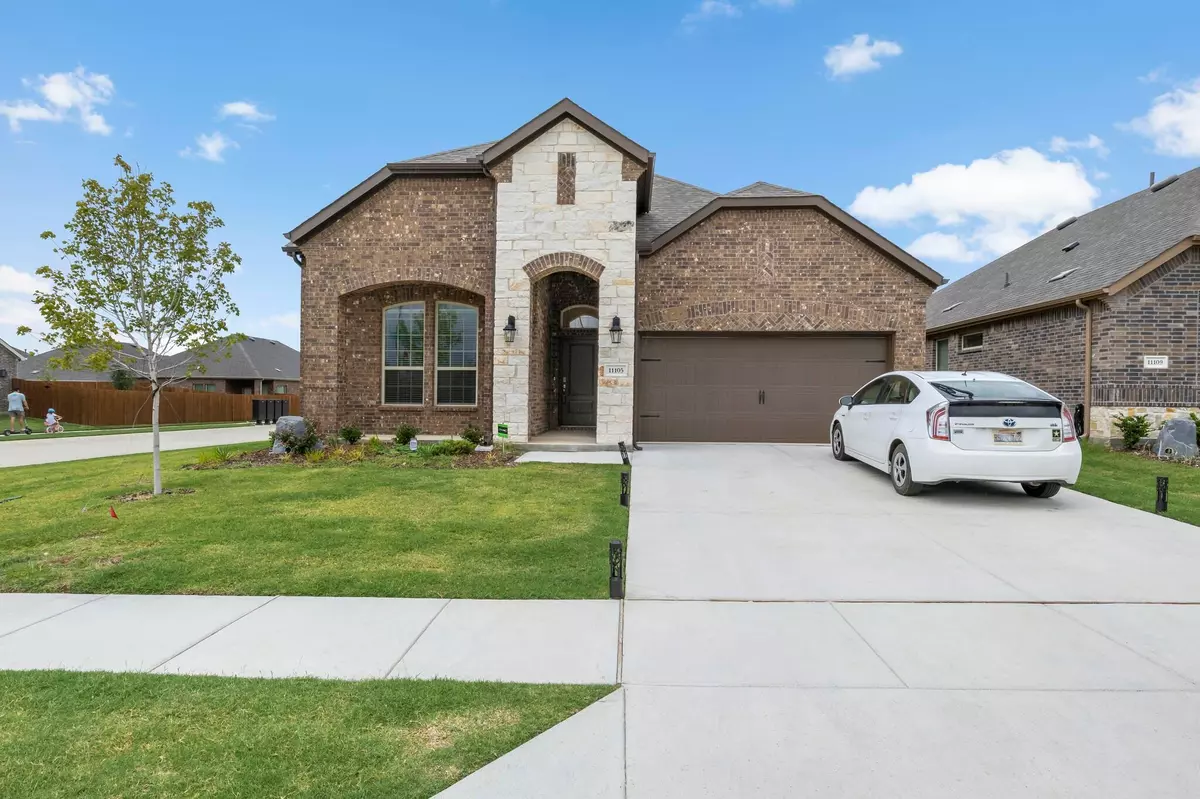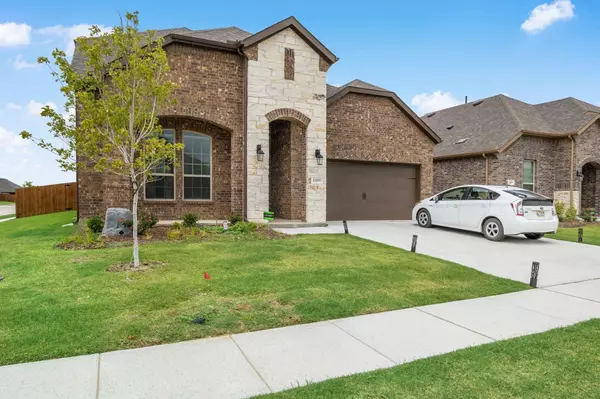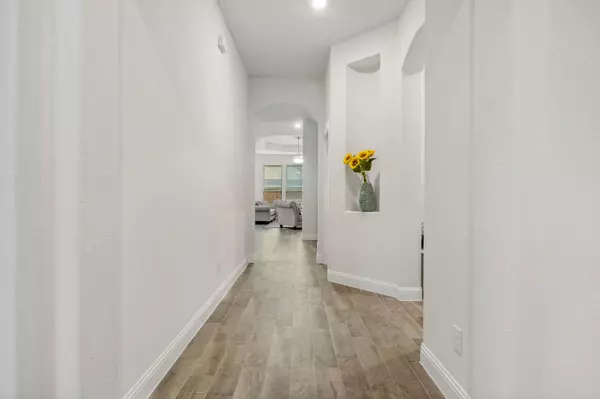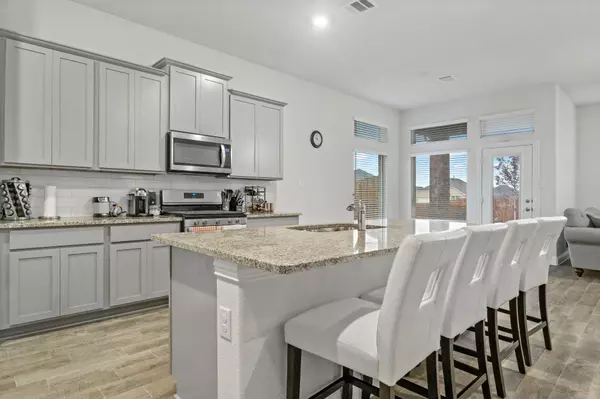$439,000
For more information regarding the value of a property, please contact us for a free consultation.
5 Beds
3 Baths
2,510 SqFt
SOLD DATE : 10/20/2022
Key Details
Property Type Single Family Home
Sub Type Single Family Residence
Listing Status Sold
Purchase Type For Sale
Square Footage 2,510 sqft
Price per Sqft $174
Subdivision Silverado Ph 6
MLS Listing ID 20145881
Sold Date 10/20/22
Style Traditional
Bedrooms 5
Full Baths 3
HOA Fees $37
HOA Y/N Mandatory
Year Built 2021
Annual Tax Amount $160
Lot Size 7,187 Sqft
Acres 0.165
Property Description
***SELLER OFFERS $10,000 IN CLOSING COST OR BUY DOWN POINTS*** A beautiful 1.5 story, stone and brick home that sits on a large, premium corner lot, completed in February 2022. This charming home has an open floor plan, 4 bedrooms and 2 full bathrooms on the first floor and a large bonus bedroom with a full bathroom on the second floor, that could be used for a game room or a media room. Wood look tile through out main living areas, kitchen and hallways. Kitchen open to the living room and a dining area, with granite countertop, 41 inches cabinets, stainless steel appliances. Large living room with corner fireplace. Master bathroom with walk - in closet, separate shower, double vanities and garden bathtub. Utility room with cabinets. Wi Fi garage opener. Smart homes system. The refrigerator will remain with house. All appliances including the washer and drier are still in manufacturer warranty.
Location
State TX
County Denton
Community Club House, Community Pool, Curbs, Lake, Playground, Sidewalks
Direction From 380 turn North onto FM2931 - Main St, turn left onto Gold Pan Trail, Pinto Wy turns right and becomes Ranchera Dr.
Rooms
Dining Room 1
Interior
Interior Features Cable TV Available, Double Vanity, Granite Counters, High Speed Internet Available, Open Floorplan, Pantry, Smart Home System, Vaulted Ceiling(s)
Heating Central, Fireplace(s), Natural Gas
Cooling Attic Fan, Ceiling Fan(s), Central Air, Electric, Gas
Flooring Carpet, Ceramic Tile
Fireplaces Number 1
Fireplaces Type Gas, Gas Logs, Living Room
Appliance Dishwasher, Disposal, Electric Oven, Gas Cooktop, Gas Water Heater, Microwave, Refrigerator, Tankless Water Heater
Heat Source Central, Fireplace(s), Natural Gas
Laundry Electric Dryer Hookup, Utility Room, Washer Hookup
Exterior
Garage Spaces 2.0
Fence Wood
Community Features Club House, Community Pool, Curbs, Lake, Playground, Sidewalks
Utilities Available Alley, Asphalt, Cable Available, Co-op Electric, Co-op Water, Curbs, Electricity Connected, Individual Gas Meter, Individual Water Meter, Natural Gas Available, Private Sewer, Private Water, Sewer Available, Sidewalk
Roof Type Composition,Shingle
Garage Yes
Building
Story One and One Half
Foundation Slab
Structure Type Brick,Rock/Stone
Schools
School District Aubrey Isd
Others
Ownership See the record
Acceptable Financing Cash, Conventional, FHA, Texas Vet, VA Loan
Listing Terms Cash, Conventional, FHA, Texas Vet, VA Loan
Financing FHA
Read Less Info
Want to know what your home might be worth? Contact us for a FREE valuation!

Our team is ready to help you sell your home for the highest possible price ASAP

©2025 North Texas Real Estate Information Systems.
Bought with Austin Maclean • Orchard Brokerage
“My job is to find and attract mastery-based agents to the office, protect the culture, and make sure everyone is happy! ”





