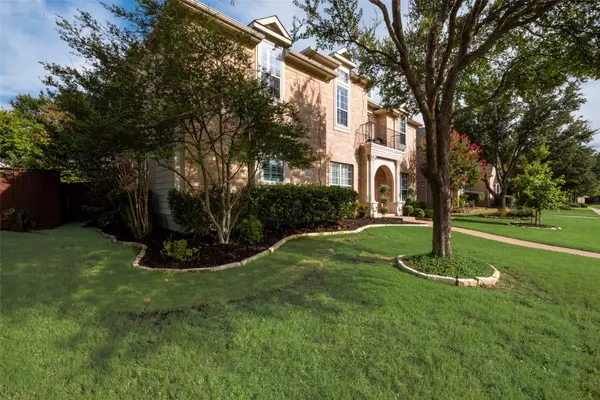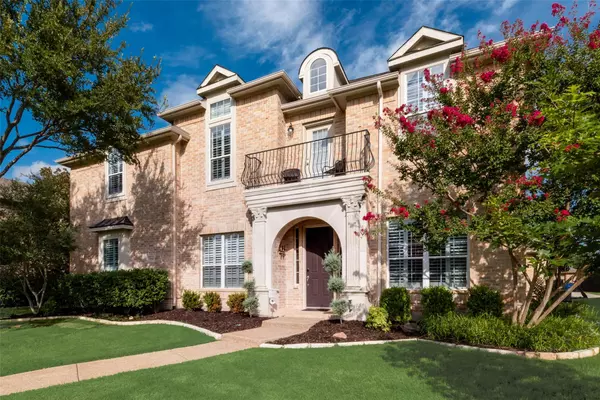$749,999
For more information regarding the value of a property, please contact us for a free consultation.
4 Beds
4 Baths
3,928 SqFt
SOLD DATE : 09/30/2022
Key Details
Property Type Single Family Home
Sub Type Single Family Residence
Listing Status Sold
Purchase Type For Sale
Square Footage 3,928 sqft
Price per Sqft $190
Subdivision Heather Ridge Estates Ph Ii B
MLS Listing ID 20111617
Sold Date 09/30/22
Style Traditional
Bedrooms 4
Full Baths 3
Half Baths 1
HOA Fees $43/ann
HOA Y/N Mandatory
Year Built 2004
Annual Tax Amount $10,235
Lot Size 9,016 Sqft
Acres 0.207
Property Description
Incredible opportunity to own a large 4 Bedroom home feat. an Office, Gameroom, Media Room, Formal Dining, Formal Living and more within the phenomenal neighborhood of Heather Ridge in Frisco. The curb appeal screams luxury with a beautiful archway, balcony, pebble stone walkway & enhanced landscaping! Upon entry, enjoy the open flow of the formal dining w butler entry dry bar & formal living or flex space. Engineered hardwood seen throughout all common areas of the first floor! Spacious eat-in kitchen offers an island, cooktop, built-in appliances & breakfast nook. Massive living area with vast ceilings, dual sided fireplace & decorative features. Master Suite w NEW CARPET is spacious w remodeled bathroom feat spectacular walk-in shower & garden tub. Large office downstairs w fireplace. Upstairs features 3 bedrooms, 2 full baths, game room area & incredible media room with bar! Cute private backyard! See private remarks for Google Home & Amazon Key features! Great Schools!!!!
Location
State TX
County Denton
Direction See Google Maps.
Rooms
Dining Room 2
Interior
Interior Features Built-in Features, Cable TV Available, Decorative Lighting, Dry Bar, Eat-in Kitchen, Flat Screen Wiring, High Speed Internet Available, Kitchen Island, Smart Home System, Sound System Wiring, Vaulted Ceiling(s), Walk-In Closet(s)
Heating Central, Natural Gas
Cooling Ceiling Fan(s), Central Air
Flooring Carpet, Ceramic Tile, Hardwood
Fireplaces Number 1
Fireplaces Type Double Sided, Gas, Living Room
Equipment Home Theater
Appliance Dishwasher, Disposal, Dryer, Electric Cooktop, Microwave, Plumbed For Gas in Kitchen, Refrigerator, Washer
Heat Source Central, Natural Gas
Laundry Utility Room, Full Size W/D Area
Exterior
Exterior Feature Awning(s), Covered Patio/Porch, Rain Gutters, Lighting
Garage Spaces 3.0
Fence Wood
Utilities Available City Sewer, City Water, Individual Gas Meter, Sidewalk
Roof Type Composition
Garage Yes
Building
Lot Description Few Trees, Interior Lot, Landscaped, Sprinkler System, Subdivision
Story Two
Foundation Slab
Structure Type Brick
Schools
School District Frisco Isd
Others
Restrictions No Known Restriction(s),Unknown Encumbrance(s)
Acceptable Financing Cash, Conventional, FHA, USDA Loan, VA Loan
Listing Terms Cash, Conventional, FHA, USDA Loan, VA Loan
Financing Conventional
Read Less Info
Want to know what your home might be worth? Contact us for a FREE valuation!

Our team is ready to help you sell your home for the highest possible price ASAP

©2025 North Texas Real Estate Information Systems.
Bought with Renuka Bhandari • Keller Williams Realty-FM
“My job is to find and attract mastery-based agents to the office, protect the culture, and make sure everyone is happy! ”





