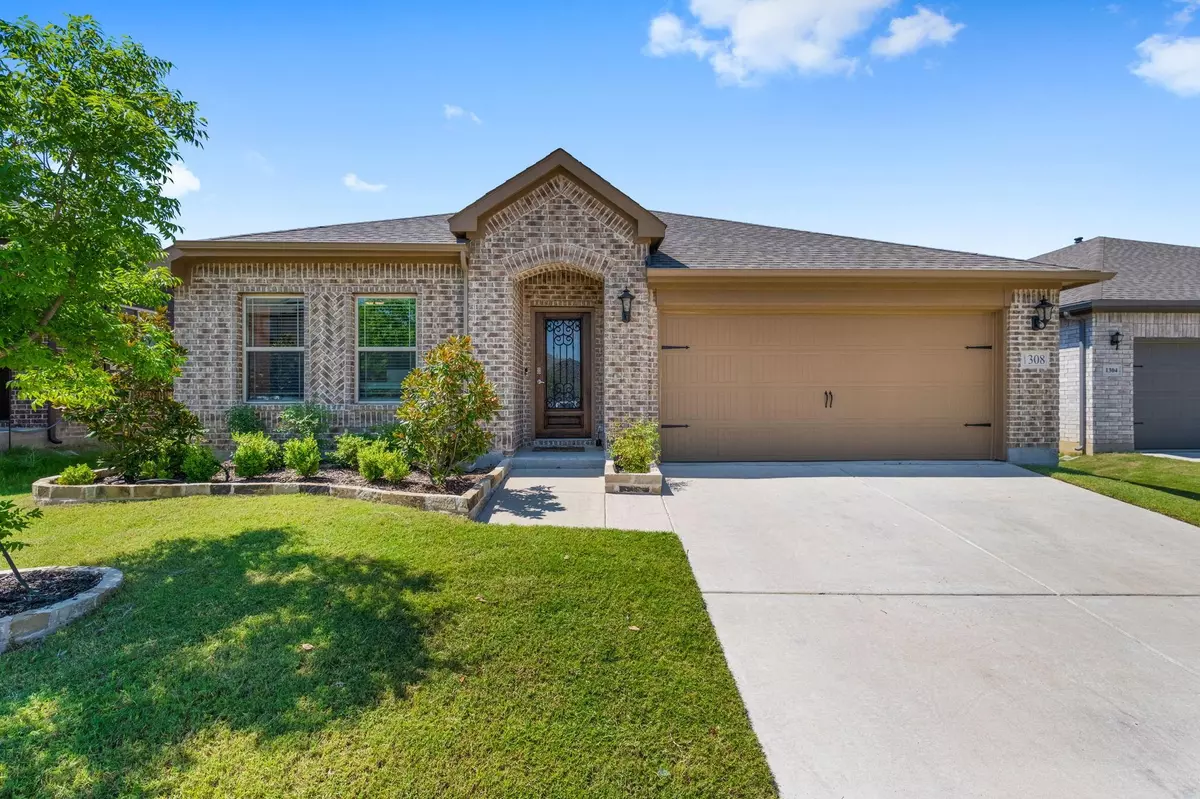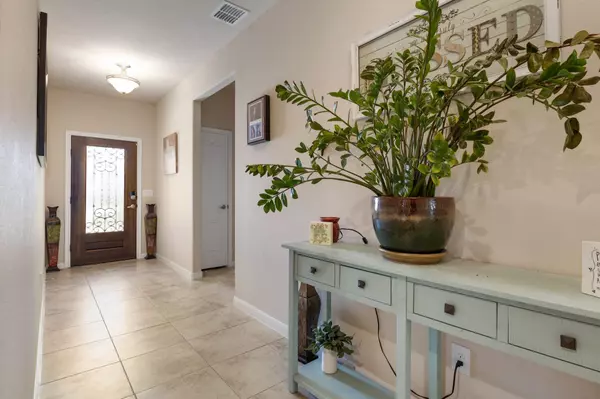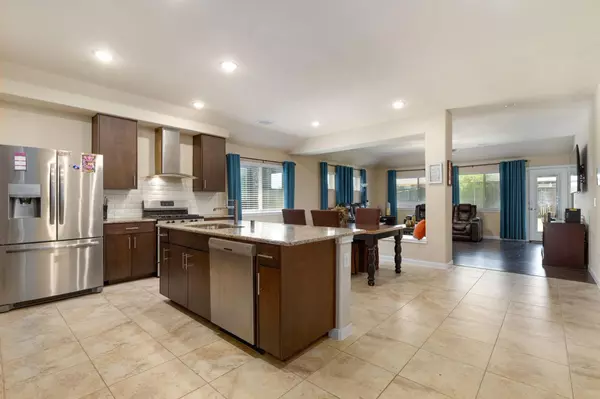$399,900
For more information regarding the value of a property, please contact us for a free consultation.
4 Beds
2 Baths
2,138 SqFt
SOLD DATE : 09/08/2022
Key Details
Property Type Single Family Home
Sub Type Single Family Residence
Listing Status Sold
Purchase Type For Sale
Square Footage 2,138 sqft
Price per Sqft $187
Subdivision Arrow Brooke Ph 4A
MLS Listing ID 20103785
Sold Date 09/08/22
Bedrooms 4
Full Baths 2
HOA Fees $65/qua
HOA Y/N Mandatory
Year Built 2019
Annual Tax Amount $7,189
Lot Size 6,011 Sqft
Acres 0.138
Property Description
Why wait to build a home? This Bloomfield home built in 2020 is move in ready. Located in the beautiful Arrowbrook community where you will find resort-style pools, grilling stations, and an event area, soccer fields, parks, outdoor fitness park to get your heart pumping and trails that lead to the fishing dock and community lakes for catch-and-release fishing.Home features a spacious kitchen with beautiful cabinets, granite countertops, and large island, open to dining room and living room makes it perfect for entertaining. HIS and HERS walk in closets in master bedroom. Ceiling fans in all bedrooms, mud room, wired for surround system, and upgraded front door are only some of the things you will find in this home. Large backyard where you can create your own backyard oasis.You must see this 4 bedrooms 2 bathrooms home. It won't last long.
Location
State TX
County Denton
Community Club House, Community Pool, Jogging Path/Bike Path, Lake, Park, Playground, Sidewalks, Other
Direction Off of FM 1385, just north of Hwy 380. From Hwy 380, turn north on FM 1385. Travel 2 miles north and the community of Arrowbrooke will be on your left.
Rooms
Dining Room 1
Interior
Interior Features Cable TV Available, Decorative Lighting, Double Vanity, Eat-in Kitchen, Granite Counters, High Speed Internet Available, Kitchen Island, Open Floorplan, Pantry, Sound System Wiring
Heating Central, Electric
Cooling Ceiling Fan(s), Central Air, Electric
Flooring Carpet, Laminate, Tile
Appliance Dishwasher, Disposal, Gas Cooktop, Gas Oven, Microwave, Plumbed for Ice Maker
Heat Source Central, Electric
Laundry Full Size W/D Area
Exterior
Garage Spaces 2.0
Fence Fenced, Wood
Community Features Club House, Community Pool, Jogging Path/Bike Path, Lake, Park, Playground, Sidewalks, Other
Utilities Available Cable Available, Co-op Electric, Underground Utilities
Roof Type Composition
Garage Yes
Building
Story One
Foundation Slab
Structure Type Brick
Schools
School District Denton Isd
Others
Restrictions No Divide
Acceptable Financing Cash, Conventional, FHA, VA Loan
Listing Terms Cash, Conventional, FHA, VA Loan
Financing FHA
Special Listing Condition Survey Available
Read Less Info
Want to know what your home might be worth? Contact us for a FREE valuation!

Our team is ready to help you sell your home for the highest possible price ASAP

©2025 North Texas Real Estate Information Systems.
Bought with Tawana Keah • JR Premier Properties
“My job is to find and attract mastery-based agents to the office, protect the culture, and make sure everyone is happy! ”





