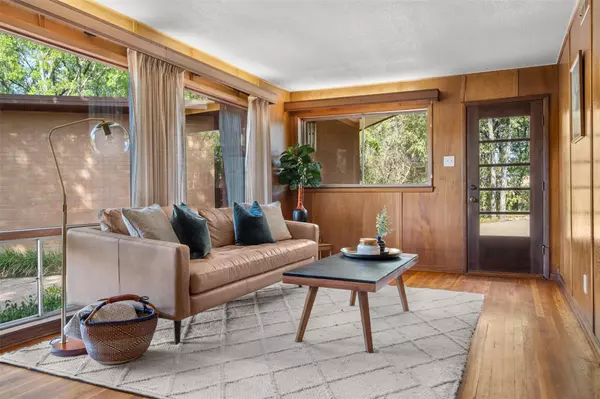$345,000
For more information regarding the value of a property, please contact us for a free consultation.
3 Beds
2 Baths
1,858 SqFt
SOLD DATE : 09/08/2022
Key Details
Property Type Single Family Home
Sub Type Single Family Residence
Listing Status Sold
Purchase Type For Sale
Square Footage 1,858 sqft
Price per Sqft $185
Subdivision Keith Heights
MLS Listing ID 20136226
Sold Date 09/08/22
Style Mid-Century Modern
Bedrooms 3
Full Baths 2
HOA Y/N None
Year Built 1954
Lot Size 0.540 Acres
Acres 0.5405
Property Description
RARE AUTHENTIC MID CENTURY MODERN GEM nestled within the tranquil seclusion of half acre lot surrounded by mature trees & greenbelts! Step inside this fully restored, well appointed treasure to find original white oak hardwoods & loads of natural light. The spacious, remodeled kitchen is freshly adorned with all of todays upgrades, while meticulously preserving the integrity of its mid mod essence. The primary suite features an iconically retro vibe, while the secondary bath is updated top to bottom. Rounding the corner to the grand studio, you are stunned by the breathtaking 12 ft, beamed Douglas Fir ceiling, flat rock fireplace, & floor to ceiling windows beckoning your eye out to serene views. Enjoy the still ambiance while drinking your morning coffee on the expansive deck, or working in the detached flex space! Moments away from all the sports & attractions DFW is known for, this turn-key, one of a kind retreat would also be the perfect short term rental investment! A MUST see!
Location
State TX
County Dallas
Community Greenbelt, Playground, Restaurant, Sidewalks
Direction Use GPS.
Rooms
Dining Room 1
Interior
Interior Features Built-in Features, Built-in Wine Cooler, Cable TV Available, Decorative Lighting, Dry Bar, High Speed Internet Available, Paneling, Pantry, Vaulted Ceiling(s), Walk-In Closet(s), Other
Heating Central
Cooling Ceiling Fan(s), Central Air
Flooring Hardwood, Luxury Vinyl Plank
Fireplaces Number 1
Fireplaces Type Stone
Appliance Dishwasher, Disposal, Gas Range, Microwave, Plumbed For Gas in Kitchen, Refrigerator, Warming Drawer
Heat Source Central
Laundry Electric Dryer Hookup, In Garage, Full Size W/D Area, Washer Hookup
Exterior
Exterior Feature Lighting, Private Entrance, Storage
Garage Spaces 2.0
Fence Wood
Community Features Greenbelt, Playground, Restaurant, Sidewalks
Utilities Available City Sewer, City Water
Roof Type Composition
Garage Yes
Building
Lot Description Adjacent to Greenbelt, Interior Lot, Landscaped, Lrg. Backyard Grass, Many Trees, Cedar, Sprinkler System, Subdivision
Story One
Foundation Pillar/Post/Pier
Structure Type Brick,Siding
Schools
School District Grand Prairie Isd
Others
Ownership See Tax
Acceptable Financing Cash, Conventional, FHA, VA Loan
Listing Terms Cash, Conventional, FHA, VA Loan
Financing Conventional
Read Less Info
Want to know what your home might be worth? Contact us for a FREE valuation!

Our team is ready to help you sell your home for the highest possible price ASAP

©2025 North Texas Real Estate Information Systems.
Bought with Susan Scull • Compass RE Texas, LLC
“My job is to find and attract mastery-based agents to the office, protect the culture, and make sure everyone is happy! ”





