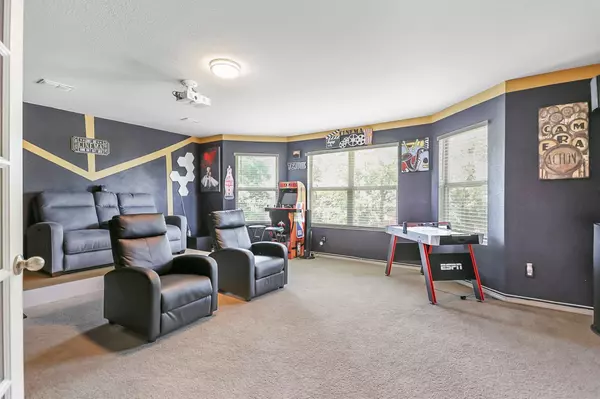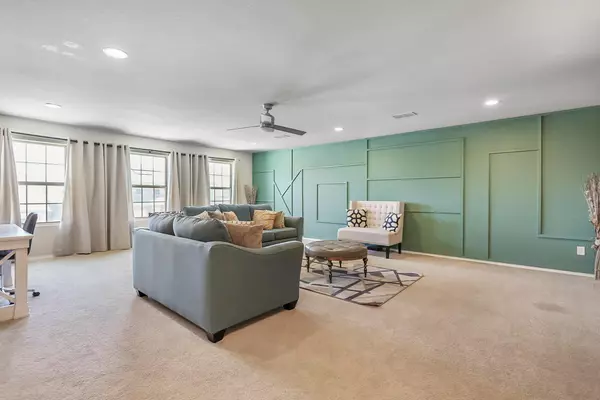$475,000
For more information regarding the value of a property, please contact us for a free consultation.
5 Beds
4 Baths
3,965 SqFt
SOLD DATE : 07/18/2022
Key Details
Property Type Single Family Home
Sub Type Single Family Residence
Listing Status Sold
Purchase Type For Sale
Square Footage 3,965 sqft
Price per Sqft $119
Subdivision Lake Vista Ranch
MLS Listing ID 20079003
Sold Date 07/18/22
Bedrooms 5
Full Baths 3
Half Baths 1
HOA Fees $25/ann
HOA Y/N Mandatory
Year Built 2019
Annual Tax Amount $10,192
Lot Size 6,577 Sqft
Acres 0.151
Property Description
Prepare to be impressed when you enter this superbly maintained and presented home set on a corner lot!Constructed over two levels, this home enjoys abundant natural light and a layout designed for easy living and entertaining. The ground floor incorporates a generously proportioned kitchen, welcoming living and dining room, guest powder room, and laundry. Upstairs, you will find three dreamy bedrooms, a 2nd living, 2 full bathrooms, and a MEDIA room!Other highlights of the property include central air, polished hardwood floors, upgraded Alexa lights & fixtures, and plentiful storage.With transport, schools, shops, dining & leisure facilities within easy reach, this is the ideal place to call home. Be prepared for this to be love at first sight.
Location
State TX
County Tarrant
Community Park
Direction Use GPS
Rooms
Dining Room 2
Interior
Interior Features Cable TV Available, Decorative Lighting, High Speed Internet Available, Kitchen Island, Open Floorplan, Pantry, Smart Home System, Walk-In Closet(s), Other
Heating Central, ENERGY STAR Qualified Equipment
Cooling Ceiling Fan(s), Central Air, ENERGY STAR Qualified Equipment
Flooring Carpet, Ceramic Tile, Laminate
Appliance Dishwasher, Disposal, Electric Range, Electric Water Heater, Microwave
Heat Source Central, ENERGY STAR Qualified Equipment
Laundry Electric Dryer Hookup, Utility Room, Full Size W/D Area, Washer Hookup
Exterior
Garage Spaces 2.0
Fence Back Yard, Wood
Community Features Park
Utilities Available City Sewer, City Water, Curbs
Roof Type Composition
Garage Yes
Building
Lot Description Corner Lot
Story Two
Foundation Slab
Structure Type Brick
Schools
School District Eagle Mt-Saginaw Isd
Others
Restrictions Deed
Ownership Hammonds
Acceptable Financing Cash, Conventional, FHA, VA Loan
Listing Terms Cash, Conventional, FHA, VA Loan
Financing Conventional
Read Less Info
Want to know what your home might be worth? Contact us for a FREE valuation!

Our team is ready to help you sell your home for the highest possible price ASAP

©2025 North Texas Real Estate Information Systems.
Bought with Anil Gari • My Dream Home Helpers Realty
“My job is to find and attract mastery-based agents to the office, protect the culture, and make sure everyone is happy! ”





