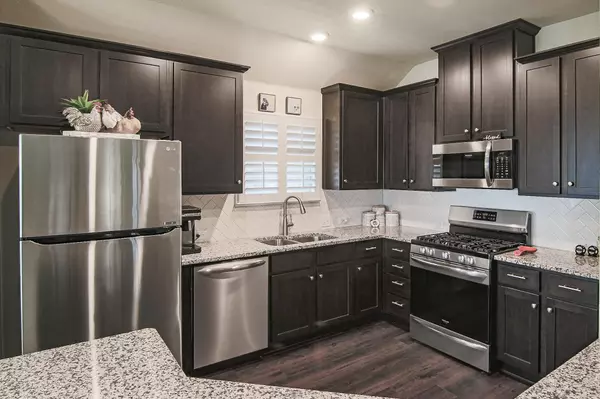$390,000
For more information regarding the value of a property, please contact us for a free consultation.
3 Beds
2 Baths
1,691 SqFt
SOLD DATE : 07/13/2022
Key Details
Property Type Single Family Home
Sub Type Single Family Residence
Listing Status Sold
Purchase Type For Sale
Square Footage 1,691 sqft
Price per Sqft $230
Subdivision Silverado Ph 2
MLS Listing ID 20077748
Sold Date 07/13/22
Style Traditional
Bedrooms 3
Full Baths 2
HOA Fees $37
HOA Y/N Mandatory
Year Built 2018
Annual Tax Amount $6,232
Lot Size 5,837 Sqft
Acres 0.134
Lot Dimensions 50x117x50x116
Property Description
Impeccably maintained home in desired Silverado! Open floorplan with HIGH END AFTER BUILD improvements such as Luxury Vinyl Plank flooring throughout most common areas, Plantation Shutters, frameless shower door, beautiful stone garden borders, and large, extended backyard covered patio. Enjoy your morning coffee while enjoying the sunrise! Front solar screens and storm doors provide additional energy savings. Granite counter tops, gas cooktop, stainless steel appliances, enormous island, and a walk-in pantry create the perfect kitchen!! The layout of the common area is an entertainer's dream with ability to be in the kitchen and enjoy guests in the common areas, as well. Master ensuite with dual sinks, and walk-in closet located in master bath. Secondary bedrooms split away. Front bedroom with LVP floor for even greater flexibility as an office. Silverado common property includes resort like pool, splash pad, trails, club house. Showings 9am - 9 pm
Location
State TX
County Denton
Community Club House, Community Pool, Curbs, Jogging Path/Bike Path, Lake, Playground, Pool, Sidewalks, Other
Direction 380 North onto Main St. left onto Quicksilver Blvd, left onto Cobalt, Left onto Delta, after turn you are on Ainsworth. Home is on the left.
Rooms
Dining Room 1
Interior
Interior Features Cable TV Available, Decorative Lighting, Double Vanity, Flat Screen Wiring, Granite Counters, High Speed Internet Available, Kitchen Island, Open Floorplan, Pantry, Smart Home System, Walk-In Closet(s), Other
Heating Central, Fireplace(s), Natural Gas
Cooling Ceiling Fan(s), Central Air, Electric
Flooring Carpet, Ceramic Tile, Luxury Vinyl Plank
Fireplaces Number 1
Fireplaces Type Family Room, Gas, Gas Logs, Gas Starter, Glass Doors
Appliance Dishwasher, Disposal, Gas Cooktop, Gas Range, Ice Maker, Microwave, Plumbed For Gas in Kitchen, Plumbed for Ice Maker, Refrigerator
Heat Source Central, Fireplace(s), Natural Gas
Laundry Utility Room, Full Size W/D Area, Washer Hookup
Exterior
Exterior Feature Covered Patio/Porch, Garden(s), Rain Gutters, Lighting, Private Yard
Garage Spaces 2.0
Fence Back Yard, Fenced, Gate, Wood
Community Features Club House, Community Pool, Curbs, Jogging Path/Bike Path, Lake, Playground, Pool, Sidewalks, Other
Utilities Available Cable Available, City Sewer, City Water, Co-op Electric, Co-op Membership Included, Community Mailbox, Curbs, Electricity Connected, Individual Water Meter, Natural Gas Available, Phone Available, Sidewalk, Underground Utilities
Roof Type Composition
Garage Yes
Building
Lot Description Few Trees, Interior Lot, Landscaped, Level, Sprinkler System, Subdivision
Story One
Foundation Slab
Structure Type Brick,Rock/Stone,Wood
Schools
School District Aubrey Isd
Others
Acceptable Financing Cash, Conventional, FHA, VA Loan
Listing Terms Cash, Conventional, FHA, VA Loan
Financing FHA
Special Listing Condition Aerial Photo
Read Less Info
Want to know what your home might be worth? Contact us for a FREE valuation!

Our team is ready to help you sell your home for the highest possible price ASAP

©2025 North Texas Real Estate Information Systems.
Bought with Josiah Ford • JFI Real Estate Brokerage, LLC
“My job is to find and attract mastery-based agents to the office, protect the culture, and make sure everyone is happy! ”





