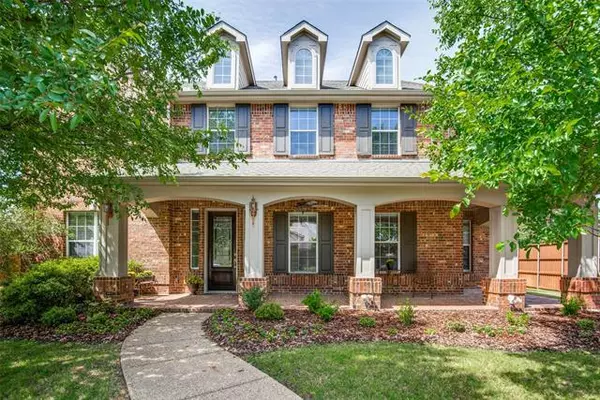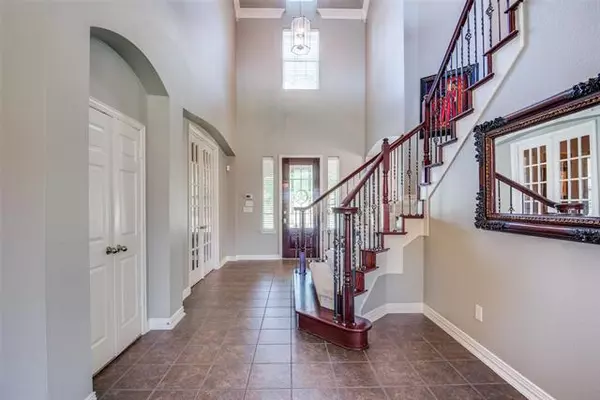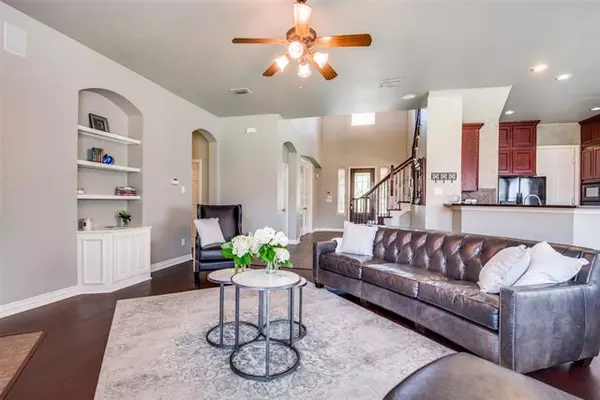$699,000
For more information regarding the value of a property, please contact us for a free consultation.
5 Beds
3 Baths
3,197 SqFt
SOLD DATE : 05/24/2022
Key Details
Property Type Single Family Home
Sub Type Single Family Residence
Listing Status Sold
Purchase Type For Sale
Square Footage 3,197 sqft
Price per Sqft $218
Subdivision Heather Ridge Estates Ph Ii B
MLS Listing ID 20037255
Sold Date 05/24/22
Style Traditional
Bedrooms 5
Full Baths 3
HOA Fees $44/mo
HOA Y/N Mandatory
Year Built 2005
Annual Tax Amount $9,345
Lot Size 0.260 Acres
Acres 0.26
Property Description
Multiple offers - Highest & Best by midnight Sunday. Gorgeous, east-facing home in the highly sought-after Heather Ridge Estates that feeds to Wakeland HS. A grand entry with vaulted ceilings and open floor plan welcome you into the formal dining, executive office and family room. The gourmet kitchen offers new cooktop and dishwasher, granite countertops, and floor to ceiling custom cabinets. The kitchen opens to the breakfast area and large family room with lots of natural light, fireplace, built-ins and a view of the oversized backyard. The stunning owners retreat has an ensuite with dual vanities, garden tub, separate glass shower and 2 walk-in closets. There are 4 additional bedrooms plus a game room with custom built-ins. Your family will enjoy the community pool, gated playground, green belt with walking trails and ponds, plus all west Frisco has to offer including the nearby Cowboys Star Center dining & entertainment Seller requests a 2 month leaseback.
Location
State TX
County Denton
Community Community Pool, Greenbelt, Jogging Path/Bike Path, Playground, Pool
Direction From Dallas North Tollway North: Take the exit toward Cotton Gin Rd/Main St, Turn left onto W Main St, Turn right onto Kyser Way, Turn right onto Delford Dr, Delford Dr turns slightly left and becomes Ironwood Dr, Ironwood Dr turns left and becomes Shell Ridge Dr
Rooms
Dining Room 2
Interior
Interior Features Built-in Features, Cable TV Available, Cathedral Ceiling(s), Chandelier, Decorative Lighting, Double Vanity, Flat Screen Wiring, Granite Counters, High Speed Internet Available, Kitchen Island, Natural Woodwork, Open Floorplan, Pantry, Sound System Wiring, Vaulted Ceiling(s), Wainscoting, Walk-In Closet(s)
Heating Central, Fireplace(s), Natural Gas
Cooling Ceiling Fan(s), Central Air, Electric
Flooring Carpet, Ceramic Tile, Hardwood
Fireplaces Number 1
Fireplaces Type Gas, Gas Logs, Living Room
Appliance Dishwasher, Disposal, Electric Cooktop, Electric Oven, Microwave, Plumbed For Gas in Kitchen, Vented Exhaust Fan
Heat Source Central, Fireplace(s), Natural Gas
Laundry Electric Dryer Hookup, Utility Room, Full Size W/D Area, Washer Hookup
Exterior
Exterior Feature Covered Patio/Porch, Rain Gutters, Lighting, Private Yard
Garage Spaces 3.0
Fence Back Yard, Wood
Community Features Community Pool, Greenbelt, Jogging Path/Bike Path, Playground, Pool
Utilities Available Alley, Cable Available, City Sewer, City Water, Concrete, Electricity Available, Electricity Connected, Individual Gas Meter, Individual Water Meter, Natural Gas Available, Phone Available, Sidewalk, Underground Utilities
Roof Type Composition
Garage Yes
Building
Lot Description Level, Lrg. Backyard Grass, Subdivision
Story Two
Foundation Slab
Structure Type Brick,Siding
Schools
School District Frisco Isd
Others
Acceptable Financing Cash, Conventional, FHA, VA Loan
Listing Terms Cash, Conventional, FHA, VA Loan
Financing Conventional
Read Less Info
Want to know what your home might be worth? Contact us for a FREE valuation!

Our team is ready to help you sell your home for the highest possible price ASAP

©2025 North Texas Real Estate Information Systems.
Bought with Larisa Dostal • Dallas Luxury Realty
“My job is to find and attract mastery-based agents to the office, protect the culture, and make sure everyone is happy! ”





