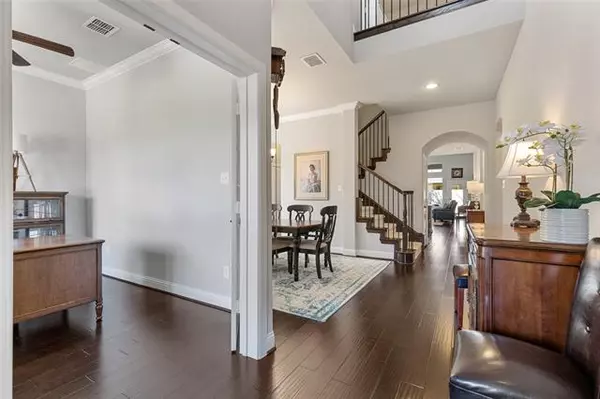$650,000
For more information regarding the value of a property, please contact us for a free consultation.
4 Beds
4 Baths
3,284 SqFt
SOLD DATE : 05/23/2022
Key Details
Property Type Single Family Home
Sub Type Single Family Residence
Listing Status Sold
Purchase Type For Sale
Square Footage 3,284 sqft
Price per Sqft $197
Subdivision Harvest Ph 1
MLS Listing ID 20030670
Sold Date 05/23/22
Style Traditional
Bedrooms 4
Full Baths 4
HOA Fees $46
HOA Y/N Mandatory
Year Built 2016
Annual Tax Amount $11,188
Lot Size 5,880 Sqft
Acres 0.135
Property Description
Stunning David Weekley Prestwick home situated on a quiet street in the heart of Harvest! Fall in love the minute you drive up and see the lg front porch. This is the perfect place to call home w- soaring ceilings and beautiful wood floors throughout the entire home. There are 2 beds, 2 full baths, and study downstairs, along w- a formal dining, spacious kitchen w- upgraded cabinets, gas stove, large island, and lots of counter space. The kitchen opens up to a breakfast nook and overlooks the main living room w- white stacked stone fireplace and huge picture windows for a fabulous view of the backyard w- wide covered patio and firepit. The downstairs master suite features an ensuite bathroom with a deep tub, separate shower, dual sinks, and a walk-in closet w- incredible built-ins! Upstairs you will find 2 generously sized bedrooms, 2 full bathrooms, a game room and extra sitting area or workspace. More details and a 3D Tour are Available at 1520-8th.com
Location
State TX
County Denton
Community Club House, Community Pool, Fishing, Fitness Center, Jogging Path/Bike Path, Lake, Playground, Other
Direction From 35W, West on 407. Right on Harvest Way. Left on Homestead. Right on Sunflower. Left on 6th Street. Right on Porch Lane. Left on 8th street. Home on Right. Sign in yard.
Rooms
Dining Room 2
Interior
Interior Features Cable TV Available, Flat Screen Wiring, High Speed Internet Available, Vaulted Ceiling(s)
Heating Central, Natural Gas
Cooling Ceiling Fan(s), Central Air, Electric
Flooring Carpet, Ceramic Tile, Wood
Fireplaces Number 1
Fireplaces Type Gas Starter, Living Room
Appliance Dishwasher, Disposal, Electric Oven, Gas Cooktop, Microwave, Vented Exhaust Fan
Heat Source Central, Natural Gas
Laundry Utility Room
Exterior
Exterior Feature Covered Patio/Porch, Fire Pit, Rain Gutters, Private Yard
Garage Spaces 2.0
Fence Wood
Community Features Club House, Community Pool, Fishing, Fitness Center, Jogging Path/Bike Path, Lake, Playground, Other
Utilities Available City Sewer, City Water, Sidewalk
Roof Type Composition
Garage Yes
Building
Lot Description Few Trees, Interior Lot, Sprinkler System, Subdivision
Story Two
Foundation Slab
Structure Type Brick
Schools
School District Argyle Isd
Others
Ownership See TransactionDesk
Acceptable Financing Cash, Conventional, VA Loan
Listing Terms Cash, Conventional, VA Loan
Financing Conventional
Special Listing Condition Survey Available
Read Less Info
Want to know what your home might be worth? Contact us for a FREE valuation!

Our team is ready to help you sell your home for the highest possible price ASAP

©2025 North Texas Real Estate Information Systems.
Bought with Bethany Hart • Ebby Halliday, REALTORS-Frisco
“My job is to find and attract mastery-based agents to the office, protect the culture, and make sure everyone is happy! ”





