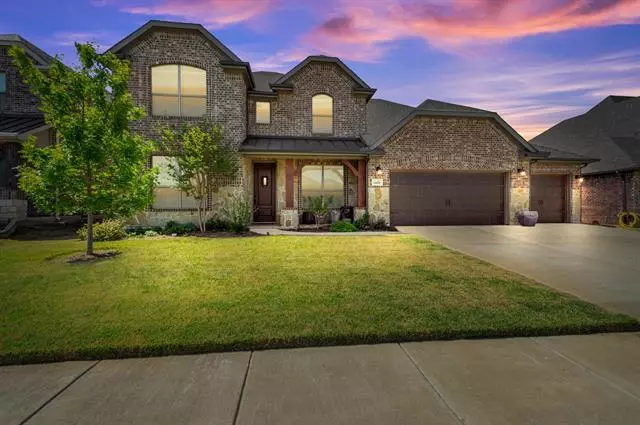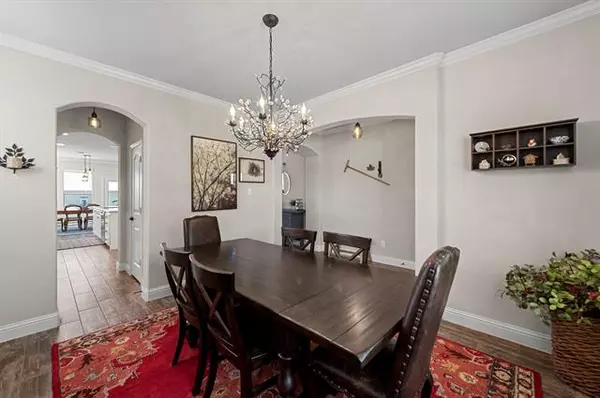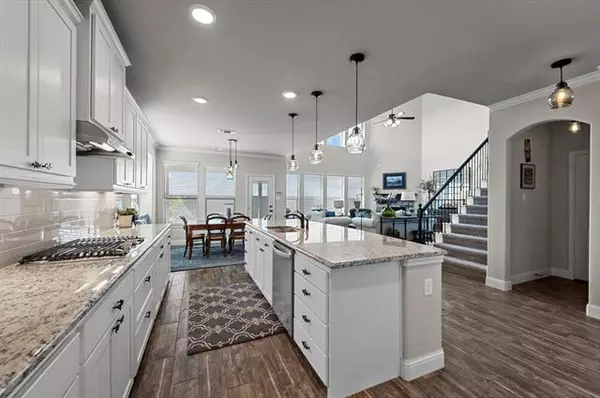$480,000
For more information regarding the value of a property, please contact us for a free consultation.
5 Beds
4 Baths
3,225 SqFt
SOLD DATE : 05/19/2022
Key Details
Property Type Single Family Home
Sub Type Single Family Residence
Listing Status Sold
Purchase Type For Sale
Square Footage 3,225 sqft
Price per Sqft $148
Subdivision Summer Creek South Add
MLS Listing ID 20031663
Sold Date 05/19/22
Style Modern Farmhouse,Traditional
Bedrooms 5
Full Baths 3
Half Baths 1
HOA Fees $18
HOA Y/N Mandatory
Year Built 2017
Lot Size 8,407 Sqft
Acres 0.193
Property Description
From the moment you drive up you'll know this is something special. Not only is the floor plan with a primary suite and additional bedroom+full bath downstairs desirable, the home has a 3-car garage and a N. facing location backing to a park and trails with private direct access. You'll love the dining room and butlers pantry for hosting gatherings and cooking will be a delight in the modern kitchen with large island, gas cooktop and white cabinets. The home features an open floor plan with a spacious family room with cozy corner fireplace and a private master suite with soaking tub, dual sinks, and shower. 3 bedrooms and media-game room up. The many extras include designer pottery barn lighting and wood-like c-tiled floors downstairs that will withstand kids, pets and time. This gorgeous home has everything you need to live a stylish, comfortable life and is only a short walk to the neighborhood pool. Close to cinema, restaurants, and shopping and 15 minutes to downtown Ft. Worth.
Location
State TX
County Tarrant
Community Community Pool, Jogging Path/Bike Path, Playground
Direction Use GPS
Rooms
Dining Room 2
Interior
Interior Features Cable TV Available, Decorative Lighting, Flat Screen Wiring, Granite Counters, High Speed Internet Available, Kitchen Island, Open Floorplan, Pantry, Walk-In Closet(s)
Heating Central, Fireplace(s), Natural Gas
Cooling Ceiling Fan(s), Central Air, Electric, Zoned
Flooring Carpet, Ceramic Tile
Fireplaces Number 1
Fireplaces Type Gas Starter, Living Room, Wood Burning
Appliance Dishwasher, Disposal, Gas Cooktop, Microwave, Convection Oven, Plumbed For Gas in Kitchen
Heat Source Central, Fireplace(s), Natural Gas
Laundry Utility Room, Full Size W/D Area
Exterior
Exterior Feature Covered Patio/Porch, Rain Gutters, Private Yard
Garage Spaces 3.0
Fence Wood
Community Features Community Pool, Jogging Path/Bike Path, Playground
Utilities Available City Sewer, City Water, Individual Gas Meter, Individual Water Meter, Sidewalk
Roof Type Composition
Garage Yes
Building
Lot Description Adjacent to Greenbelt, Interior Lot, Lrg. Backyard Grass, Sprinkler System, Subdivision
Story Two
Foundation Slab
Structure Type Brick,Rock/Stone
Schools
School District Crowley Isd
Others
Ownership See Offer Instructions
Financing Conventional
Read Less Info
Want to know what your home might be worth? Contact us for a FREE valuation!

Our team is ready to help you sell your home for the highest possible price ASAP

©2025 North Texas Real Estate Information Systems.
Bought with Gabriel Leal • Century 21 Judge Fite Company
“My job is to find and attract mastery-based agents to the office, protect the culture, and make sure everyone is happy! ”





