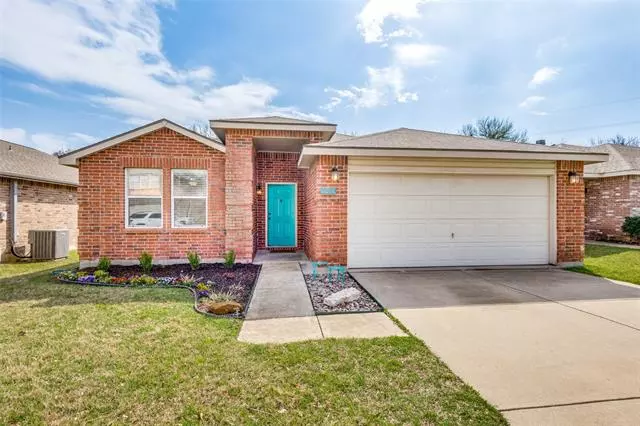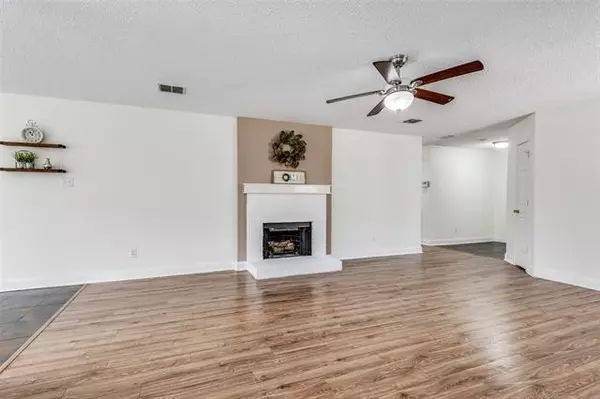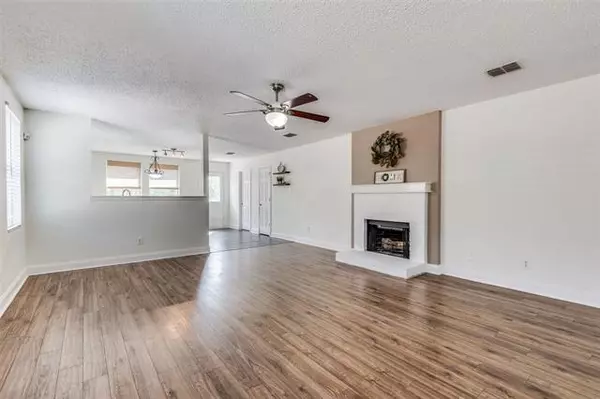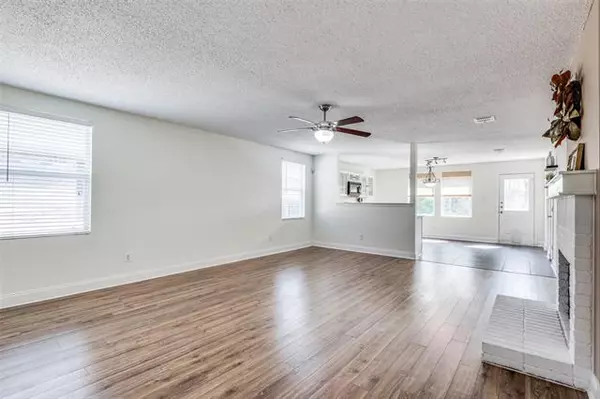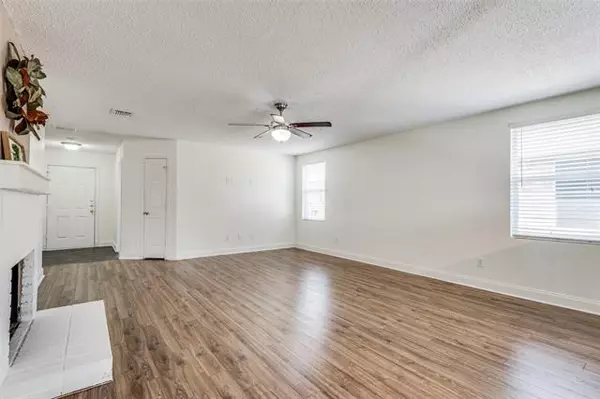$325,000
For more information regarding the value of a property, please contact us for a free consultation.
3 Beds
2 Baths
1,647 SqFt
SOLD DATE : 04/28/2022
Key Details
Property Type Single Family Home
Sub Type Single Family Residence
Listing Status Sold
Purchase Type For Sale
Square Footage 1,647 sqft
Price per Sqft $197
Subdivision Wheeler Ridge Ph Two
MLS Listing ID 20019442
Sold Date 04/28/22
Bedrooms 3
Full Baths 2
HOA Fees $38/qua
HOA Y/N Mandatory
Year Built 2005
Annual Tax Amount $4,885
Lot Size 6,011 Sqft
Acres 0.138
Property Description
MULTIPLE OFFERS: Calling highest & best by Monday 11:59pm. MOVE IN READY HOME in Wheeler Ridge Community. Surrounded by trees, walking paths, community parks & pool. Open floor plan with spacious rooms, plenty of storage space, beautiful wood burning fireplace, chef kitchen with granite countertops, stained glass cabinet doors, SS sink, pull out trash & updated appliances, 3 bedrooms & 2 baths with beautiful & well maintained home. Enjoy the nature on the open back patio. NEW roof, siding, fascia, window screens front & sides in 2019, NEW HVAC in 2021, front flower beds have newly installed soaker lines to faucet. You don't want to miss this home. OPEN HOUSES ON SAT & SUN 1-3pm
Location
State TX
County Denton
Community Community Pool, Curbs, Jogging Path/Bike Path, Park, Playground, Pool, Sidewalks
Direction NOTE: Front of Wheeler Ridge is shut down due to road construction on Teasley. From Robinson Rd. Turn into Wheeler Ridge Dr, turn left on Clydesdale Dr & right onto Thoroughbred Trl or from Hickory Creek Rd turn onto Erin, left on Lipizzan Dr all the way through neighborhood, right on Thoroughbred
Rooms
Dining Room 1
Interior
Interior Features Cable TV Available, Decorative Lighting, Double Vanity, Eat-in Kitchen, Granite Counters, High Speed Internet Available, Open Floorplan, Walk-In Closet(s)
Heating Electric, Fireplace(s)
Cooling Central Air, Electric
Flooring Carpet, Luxury Vinyl Plank, Tile
Fireplaces Number 1
Fireplaces Type Living Room, Wood Burning
Appliance Dishwasher, Disposal, Electric Range, Microwave, Plumbed for Ice Maker
Heat Source Electric, Fireplace(s)
Laundry In Kitchen, Full Size W/D Area
Exterior
Garage Spaces 2.0
Community Features Community Pool, Curbs, Jogging Path/Bike Path, Park, Playground, Pool, Sidewalks
Utilities Available Cable Available, City Sewer, City Water, Concrete, Curbs, Electricity Connected, Individual Water Meter, Sidewalk, Underground Utilities
Roof Type Composition
Garage Yes
Building
Story One
Foundation Slab
Structure Type Brick,Siding
Schools
School District Denton Isd
Others
Ownership See Offer Instructions
Acceptable Financing Cash, Conventional, FHA, VA Loan
Listing Terms Cash, Conventional, FHA, VA Loan
Financing Conventional
Read Less Info
Want to know what your home might be worth? Contact us for a FREE valuation!

Our team is ready to help you sell your home for the highest possible price ASAP

©2025 North Texas Real Estate Information Systems.
Bought with John Martellini • Texas Elite Realty
“My job is to find and attract mastery-based agents to the office, protect the culture, and make sure everyone is happy! ”
