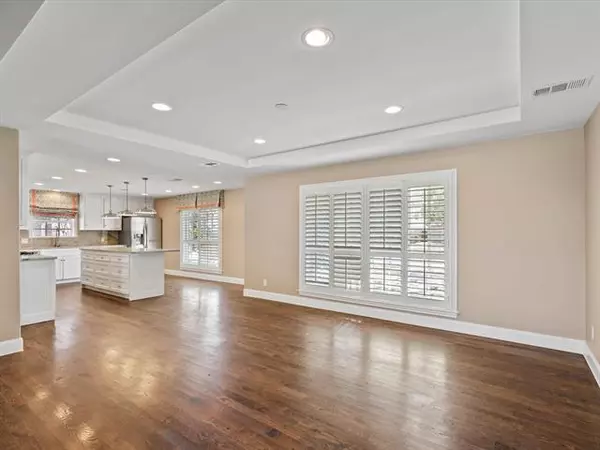$499,000
For more information regarding the value of a property, please contact us for a free consultation.
4 Beds
4 Baths
2,542 SqFt
SOLD DATE : 04/26/2022
Key Details
Property Type Single Family Home
Sub Type Single Family Residence
Listing Status Sold
Purchase Type For Sale
Square Footage 2,542 sqft
Price per Sqft $196
Subdivision Whiffletree Ph Ii
MLS Listing ID 20018860
Sold Date 04/26/22
Style Traditional
Bedrooms 4
Full Baths 3
Half Baths 1
HOA Y/N None
Year Built 1978
Annual Tax Amount $7,420
Lot Size 9,583 Sqft
Acres 0.22
Property Description
{MULTIPLE OFFERS: sellers have requested offers be submitted by Thursday, March 31, at 6pm.} Delightful, well-kept 4 bedroom, 3.5 bath home in established Whiffletree. This home boasts a fantastic layout; the front door opens onto a foyer with a dining room to the right and living room straight ahead. Dining leads to open kitchen with seating at the island, beautiful granite countertops and stainless appliances with large pantry. Along the hallway from there is the laundry room and a bedroom with ensuite bathroom and door to 2-car garage. The west side of the home has a half bath off the hallway, two bedrooms with shared bath, and the primary bedroom with ensuite bathroom and access to the back patio. Living room opens onto spacious covered patio and large open back yard. Schedule your showing today!
Location
State TX
County Collin
Direction From George Bush tollway, exit Colt and go north. Continue north until after Parker Rd. Cross Bend is on the right 3625 Cross Bend is on the left.
Rooms
Dining Room 2
Interior
Interior Features Cable TV Available, Chandelier, Decorative Lighting, Double Vanity, Eat-in Kitchen, Flat Screen Wiring, Granite Counters, High Speed Internet Available, Kitchen Island, Open Floorplan, Pantry, Vaulted Ceiling(s), Walk-In Closet(s)
Heating Central, Fireplace(s), Natural Gas
Cooling Ceiling Fan(s), Central Air, Electric
Flooring Tile, Wood
Fireplaces Number 1
Fireplaces Type Gas, Gas Logs, Gas Starter
Appliance Dishwasher, Disposal, Gas Range, Ice Maker, Microwave, Plumbed For Gas in Kitchen, Plumbed for Ice Maker, Refrigerator
Heat Source Central, Fireplace(s), Natural Gas
Laundry Electric Dryer Hookup, Utility Room, Full Size W/D Area, Washer Hookup
Exterior
Exterior Feature Covered Patio/Porch, Rain Gutters
Garage Spaces 2.0
Fence Wood
Utilities Available Alley, Cable Available, City Sewer, City Water, Curbs, Electricity Available, Electricity Connected, Individual Gas Meter, Natural Gas Available, Sidewalk
Roof Type Composition
Garage Yes
Building
Lot Description Landscaped
Story One
Foundation Slab
Structure Type Brick
Schools
High Schools Plano Senior
School District Plano Isd
Others
Ownership Of Record
Financing Conventional
Read Less Info
Want to know what your home might be worth? Contact us for a FREE valuation!

Our team is ready to help you sell your home for the highest possible price ASAP

©2025 North Texas Real Estate Information Systems.
Bought with Kaci Strawn • Burt Ladner Real Estate LLC
“My job is to find and attract mastery-based agents to the office, protect the culture, and make sure everyone is happy! ”





