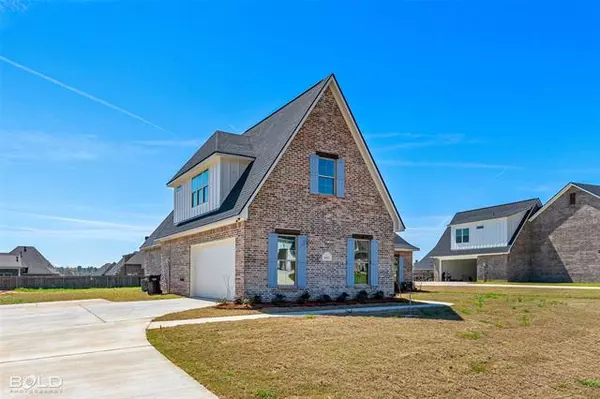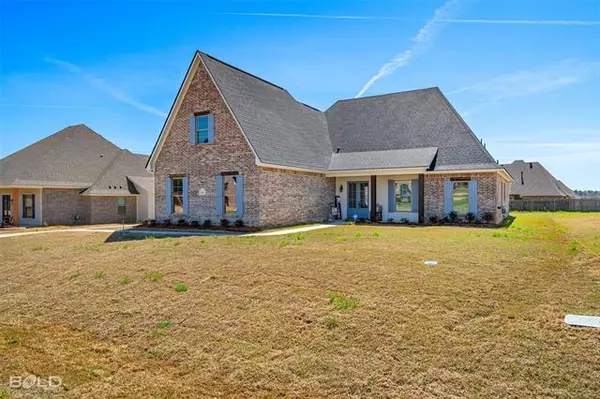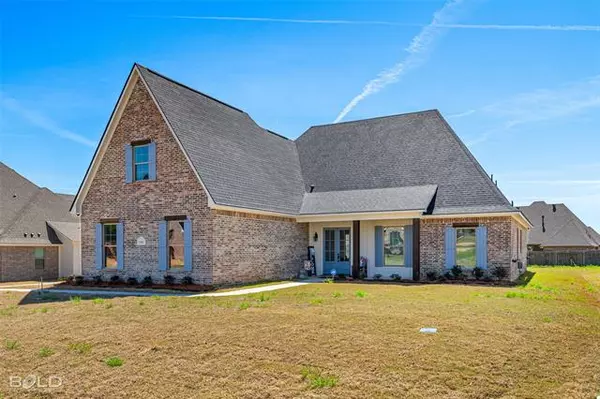$429,900
For more information regarding the value of a property, please contact us for a free consultation.
4 Beds
3 Baths
2,421 SqFt
SOLD DATE : 04/25/2022
Key Details
Property Type Single Family Home
Sub Type Single Family Residence
Listing Status Sold
Purchase Type For Sale
Square Footage 2,421 sqft
Price per Sqft $177
Subdivision Forest Hills
MLS Listing ID 20016574
Sold Date 04/25/22
Style Traditional
Bedrooms 4
Full Baths 3
HOA Fees $9/ann
HOA Y/N Mandatory
Year Built 2021
Lot Size 0.300 Acres
Acres 0.3
Property Description
Custom Home just completed in February 2022 in Forest Hills! This home has all the bells and whistles and more. The home features wood look ceramic tile floors, granite countertops throughout, trendy paint colors, covered front and back patios, large kitchen island, gas cooktop, walk-in closets, walk-in pantry and natural light in every room. The sellers have added a water purification system. In the master bedroom the recessed ceiling has stained shiplap with a barn door entering into the master bathroom. The master bathroom has separate double sinks, soaking bathtub, oversized master closet and a tile shower with a glass door. There are 2 additional bedrooms and a second bathroom downstairs. The bonus room has an ensuite full bathroom and a separate room that could be used as an office or playroom. The inventory is low in Haughton and this home is ready for new owners. The current owners were transferred before they had the opportunity to unpack and enjoy this gorgeous home!
Location
State LA
County Bossier
Direction Forest Hills in Haughton
Rooms
Dining Room 1
Interior
Interior Features Decorative Lighting, Eat-in Kitchen, Granite Counters, Kitchen Island, Open Floorplan, Pantry, Walk-In Closet(s)
Heating Central
Cooling Central Air
Flooring Ceramic Tile, Tile
Fireplaces Number 1
Fireplaces Type Gas Logs
Appliance Dishwasher, Disposal, Gas Cooktop, Gas Oven, Microwave, Water Purifier
Heat Source Central
Laundry Utility Room
Exterior
Exterior Feature Covered Patio/Porch
Garage Spaces 2.0
Utilities Available City Sewer, City Water
Roof Type Composition
Garage Yes
Building
Lot Description Interior Lot
Story One and One Half
Foundation Slab
Structure Type Brick
Schools
School District Bossier Psb
Others
Ownership Individual
Acceptable Financing Cash, Conventional, VA Loan
Listing Terms Cash, Conventional, VA Loan
Financing Conventional
Read Less Info
Want to know what your home might be worth? Contact us for a FREE valuation!

Our team is ready to help you sell your home for the highest possible price ASAP

©2025 North Texas Real Estate Information Systems.
Bought with Debbie Callender • LA State Realty, LLC
“My job is to find and attract mastery-based agents to the office, protect the culture, and make sure everyone is happy! ”





