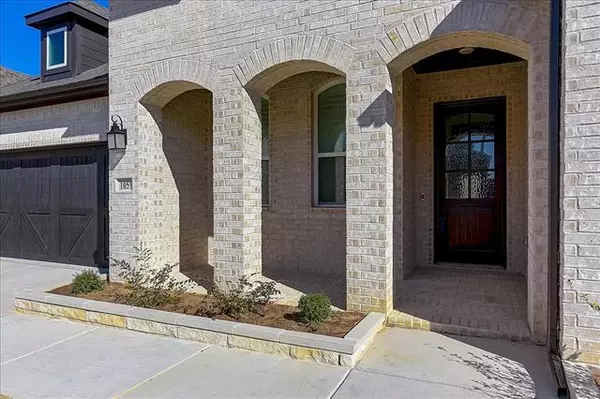$700,000
For more information regarding the value of a property, please contact us for a free consultation.
4 Beds
4 Baths
3,035 SqFt
SOLD DATE : 04/15/2022
Key Details
Property Type Single Family Home
Sub Type Single Family Residence
Listing Status Sold
Purchase Type For Sale
Square Footage 3,035 sqft
Price per Sqft $230
Subdivision Montgomery Ridge Ph Iib
MLS Listing ID 20004966
Sold Date 04/15/22
Style Contemporary/Modern
Bedrooms 4
Full Baths 3
Half Baths 1
HOA Fees $61/ann
HOA Y/N Mandatory
Year Built 2020
Lot Size 7,187 Sqft
Acres 0.165
Property Description
MULTIPLE OFFERS, BEST AND FINAL DUE WEDNESDAY MARCH 16 AT NOON.MOVE IN READY DREAM HOME in one of the most desirable master-planned communities in the Metroplex. This immaculate light and bright 1-story, 4-bedroom, 3 bathrooms AND 2 office or study areas home invites comfort & exudes modern elegance. Enjoy gatherings with family & friends in the generously sized great room featuring a cozy fireplace opens to an upscale chefs kitchen with fabulous custom cabinets, quartz countertops, gas cooktop, and stainless steel appliances. Fabulous view from expansive wall of glass in family room area leads to a beautiful greenbelt view of treetops from your own private covered patio. The spa like master celebrates an ensuite with a gorgeous shower, quartz countertops and dual sinks. All countertops in home are quartz.Three car garage.Minutes from Watters Creek Town Center.Only 10 miles to Legacy West. Great School rating.Barely lived in, homeowner was transferred before they could get unpacked.
Location
State TX
County Collin
Community Curbs, Golf, Greenbelt, Jogging Path/Bike Path, Perimeter Fencing
Direction From W Bethany Dr & 75 turn right on Montgomery Blvd, at the roundabout take the 2nd exit onto Miller Rd, the destination is on your left
Rooms
Dining Room 2
Interior
Interior Features Cable TV Available, Decorative Lighting, Eat-in Kitchen, High Speed Internet Available, Open Floorplan, Pantry, Smart Home System, Walk-In Closet(s)
Heating Central, Fireplace(s), Natural Gas
Cooling Ceiling Fan(s), Central Air, Electric
Flooring Carpet, Ceramic Tile, Wood
Fireplaces Number 1
Fireplaces Type Electric, Living Room
Appliance Dishwasher, Disposal, Gas Cooktop, Microwave, Vented Exhaust Fan
Heat Source Central, Fireplace(s), Natural Gas
Laundry Electric Dryer Hookup, Utility Room, Washer Hookup
Exterior
Exterior Feature Covered Patio/Porch
Garage Spaces 3.0
Fence Metal, Wood
Community Features Curbs, Golf, Greenbelt, Jogging Path/Bike Path, Perimeter Fencing
Utilities Available All Weather Road, Cable Available, City Sewer, City Water, Curbs, Electricity Connected, Individual Water Meter, Sidewalk
Roof Type Composition
Garage Yes
Building
Lot Description Adjacent to Greenbelt, Interior Lot, Landscaped, Sprinkler System, Subdivision
Story One
Foundation Slab
Structure Type Brick
Schools
School District Allen Isd
Others
Ownership See Agent
Acceptable Financing Cash, Conventional, VA Loan
Listing Terms Cash, Conventional, VA Loan
Financing Conventional
Special Listing Condition Aerial Photo, Survey Available
Read Less Info
Want to know what your home might be worth? Contact us for a FREE valuation!

Our team is ready to help you sell your home for the highest possible price ASAP

©2025 North Texas Real Estate Information Systems.
Bought with Jr Akpan • eXp Realty LLC
“My job is to find and attract mastery-based agents to the office, protect the culture, and make sure everyone is happy! ”





