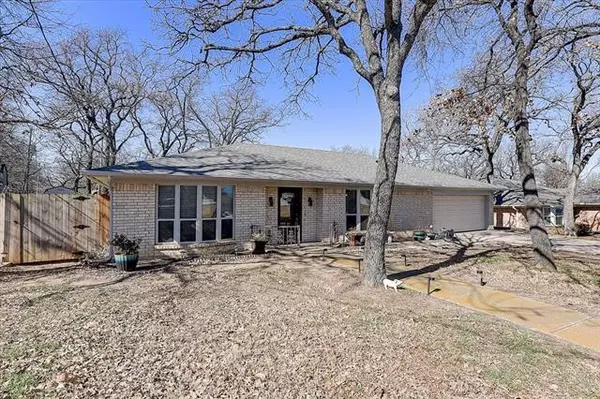$359,900
For more information regarding the value of a property, please contact us for a free consultation.
3 Beds
2 Baths
1,749 SqFt
SOLD DATE : 04/14/2022
Key Details
Property Type Single Family Home
Sub Type Single Family Residence
Listing Status Sold
Purchase Type For Sale
Square Footage 1,749 sqft
Price per Sqft $205
Subdivision Crestwood Estates Add
MLS Listing ID 20007371
Sold Date 04/14/22
Style Traditional
Bedrooms 3
Full Baths 2
HOA Y/N None
Year Built 1980
Lot Size 10,672 Sqft
Acres 0.245
Property Description
Charming 3-bedroom home at great location on the north side of North Richland Hills with plenty of nearby parks and shopping! The practical floor plan features a large living room with vaulted ceiling and fireplace, a desirable split-bedroom design with good sized rooms, and two dining areas. Enjoy the outdoors with the family in the large back yard with mature shade trees and playground area. Low-E vinyl replacement windows, high-quality storm doors, and extra attic insulation add energy efficiency to this great home. Other highlights include a storage area in the garage, an upgraded garage door with LiftMaster opener, and roof replaced in 2020 along with exterior trim painted and full gutters added. The fridge and microwave in kitchen, (2) tv brackets and (1) mounted TV, exterior mounted security cameras and lights, and storage shed all convey, and the playground swing-set can either convey or be removed at buyer's request.
Location
State TX
County Tarrant
Direction From Precinct Line Rd go west on Rumfield Rd, which becomes Starnes Rd after Davis Blvd, then right on Forrest Ln, home is on left.
Rooms
Dining Room 2
Interior
Interior Features Cable TV Available, High Speed Internet Available, Vaulted Ceiling(s)
Heating Central, Electric, Fireplace(s)
Cooling Central Air, Electric, Roof Turbine(s)
Flooring Carpet, Ceramic Tile, Laminate
Fireplaces Number 1
Fireplaces Type Brick, Glass Doors, Living Room, Masonry, Raised Hearth, Wood Burning
Equipment Irrigation Equipment
Appliance Dishwasher, Disposal, Electric Cooktop, Electric Oven, Microwave, Refrigerator, Vented Exhaust Fan
Heat Source Central, Electric, Fireplace(s)
Laundry Electric Dryer Hookup, Washer Hookup
Exterior
Exterior Feature Rain Gutters, Lighting, Playground, Storage
Garage Spaces 2.0
Fence Wood
Utilities Available Asphalt, City Sewer, City Water, Curbs, Overhead Utilities
Roof Type Composition
Garage Yes
Building
Lot Description Few Trees, Lrg. Backyard Grass, Subdivision
Story One
Foundation Slab
Structure Type Brick
Schools
School District Birdville Isd
Others
Ownership James Cates & April Cates
Acceptable Financing Cash, Conventional, FHA, VA Assumable
Listing Terms Cash, Conventional, FHA, VA Assumable
Financing Conventional
Read Less Info
Want to know what your home might be worth? Contact us for a FREE valuation!

Our team is ready to help you sell your home for the highest possible price ASAP

©2025 North Texas Real Estate Information Systems.
Bought with Non-Mls Member • NON MLS
“My job is to find and attract mastery-based agents to the office, protect the culture, and make sure everyone is happy! ”





