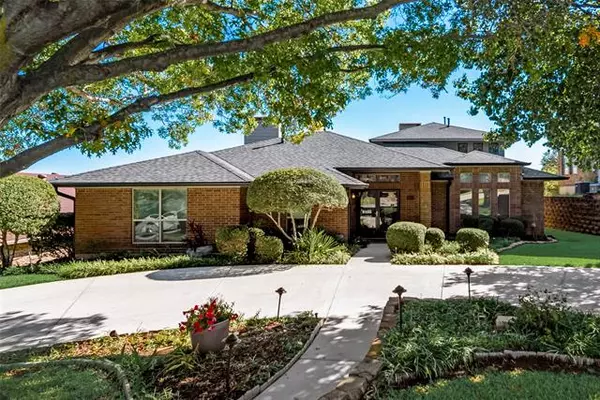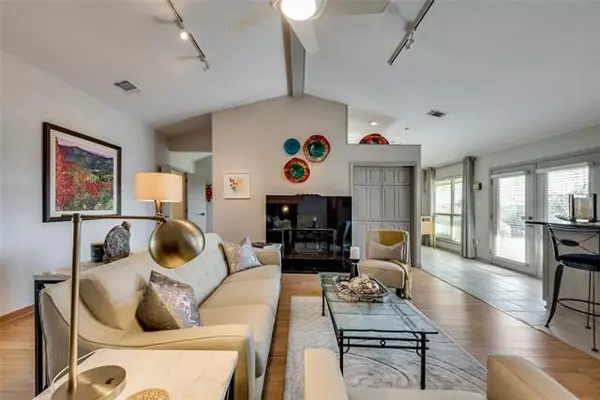$409,000
For more information regarding the value of a property, please contact us for a free consultation.
3 Beds
3 Baths
2,991 SqFt
SOLD DATE : 12/20/2021
Key Details
Property Type Single Family Home
Sub Type Single Family Residence
Listing Status Sold
Purchase Type For Sale
Square Footage 2,991 sqft
Price per Sqft $136
Subdivision Windridge 01 Rep
MLS Listing ID 14701323
Sold Date 12/20/21
Bedrooms 3
Full Baths 3
HOA Y/N None
Total Fin. Sqft 2991
Year Built 1984
Annual Tax Amount $7,472
Lot Size 10,105 Sqft
Acres 0.232
Property Description
MULTIPLE OFFERS RECEIVED. Impressive custom home with gorgeous curb appeal and high end finishes that are evident throughout. Some of the many features include circular driveway, contemporary double door entrance, granite entryway, gourmet kitchen w top of the line appliances, wet bar w wine cooler, downstairs media room w soundproof insulation, abundant natural light, great floor plan for entertaining, an expansive laundry room, generous storage, walking distance to the lake. The private owners suite has a pass through fireplace, sitting area, large balcony w lake view, updated spa like en suite, 3 walk in closets, adjacent office, art studio or nursery.
Location
State TX
County Dallas
Direction From Broadway, go East on Wynn Joyce, North on Bluffview, South on Northridge, home is 3rd on left.
Rooms
Dining Room 1
Interior
Interior Features Built-in Wine Cooler, Decorative Lighting, Vaulted Ceiling(s), Wet Bar
Heating Central, Electric
Cooling Ceiling Fan(s), Central Air, Electric
Flooring Carpet, Ceramic Tile, Marble, Wood
Fireplaces Number 2
Fireplaces Type Gas Logs, Gas Starter, Master Bedroom, See Through Fireplace, Wood Burning
Appliance Double Oven, Electric Cooktop, Microwave, Trash Compactor, Gas Water Heater
Heat Source Central, Electric
Exterior
Exterior Feature Balcony, Rain Gutters, Lighting
Garage Spaces 2.0
Fence None
Utilities Available Alley, City Sewer, City Water, Individual Gas Meter, Individual Water Meter
Roof Type Composition
Garage Yes
Building
Lot Description Interior Lot, Landscaped, Sprinkler System, Water/Lake View
Story Two
Foundation Slab
Structure Type Brick
Schools
Elementary Schools Choice Of School
Middle Schools Choice Of School
High Schools Choice Of School
School District Garland Isd
Others
Restrictions No Known Restriction(s)
Ownership Kendra Sue Walden
Acceptable Financing Cash, Conventional, FHA, VA Loan
Listing Terms Cash, Conventional, FHA, VA Loan
Financing Conventional
Special Listing Condition Survey Available
Read Less Info
Want to know what your home might be worth? Contact us for a FREE valuation!

Our team is ready to help you sell your home for the highest possible price ASAP

©2025 North Texas Real Estate Information Systems.
Bought with Tina Mcnew • RE/MAX Trinity
“My job is to find and attract mastery-based agents to the office, protect the culture, and make sure everyone is happy! ”





