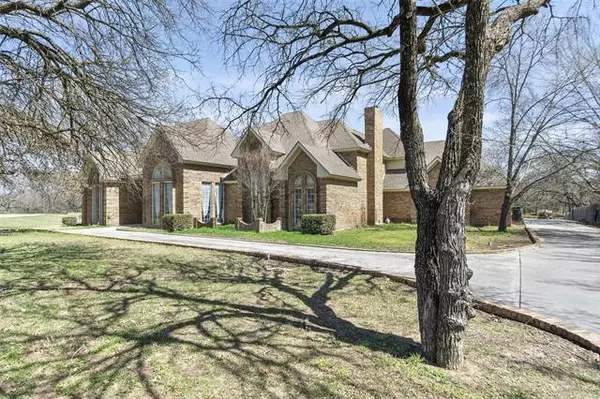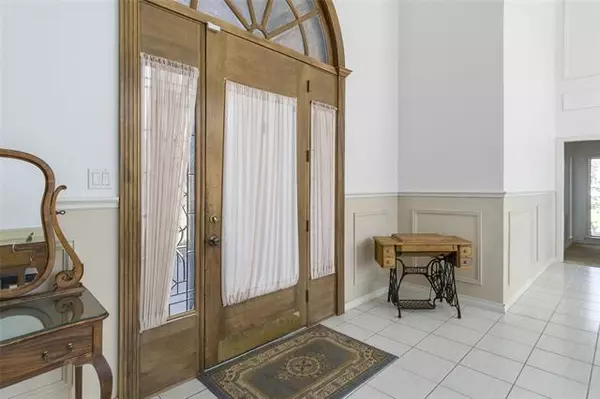$585,000
For more information regarding the value of a property, please contact us for a free consultation.
4 Beds
5 Baths
4,934 SqFt
SOLD DATE : 06/25/2021
Key Details
Property Type Single Family Home
Sub Type Single Family Residence
Listing Status Sold
Purchase Type For Sale
Square Footage 4,934 sqft
Price per Sqft $118
Subdivision Dry Creek Estates
MLS Listing ID 14514462
Sold Date 06/25/21
Style Traditional
Bedrooms 4
Full Baths 5
HOA Y/N None
Total Fin. Sqft 4934
Year Built 1986
Annual Tax Amount $12,139
Lot Size 2.670 Acres
Acres 2.67
Property Description
Treed, 2.67 acres, pool,spa,2nd kitchen and easy access full bath for outdoor entertaining. Four bedrooms , 5 full baths! Beautiful living area with striking view of the pool and grounds the minute you enter the front door. Oversized formal dining. Island kitchen,white cabinets,granite,double ovens,walk in pantry,downdraft cooktop, breakfast bar, eating area all with a great view! Master suite is separate, jet tub, two sinks, 2 large closets. Bedroom 2 down with adjacent bath. Off the kitchen is a large second living area, wet bar. Upstairs, 2 bedrooms, 2 full baths, living area with pool table. Upstairs balcony with more great views! Utility with room for refrig, built in iron board,drip dry.tornado shelter
Location
State TX
County Wise
Direction 380, EXIT OVERLAND, LEFT ON MESA, LEFT ON OAKRIDGE, HOME WILL BE ON THE RIGHT
Rooms
Dining Room 2
Interior
Interior Features Cable TV Available, High Speed Internet Available, Paneling, Vaulted Ceiling(s), Wet Bar
Heating Central, Electric, Heat Pump, Natural Gas, Propane
Cooling Central Air, Electric, Heat Pump
Flooring Carpet, Ceramic Tile, Vinyl
Fireplaces Number 2
Fireplaces Type Blower Fan, Brick, Gas Logs, Gas Starter, Metal
Equipment Satellite Dish
Appliance Dishwasher, Double Oven, Electric Cooktop, Electric Oven, Electric Range, Plumbed for Ice Maker, Trash Compactor, Water Purifier, Water Softener, Tankless Water Heater, Gas Water Heater
Heat Source Central, Electric, Heat Pump, Natural Gas, Propane
Laundry Electric Dryer Hookup, Full Size W/D Area, Washer Hookup
Exterior
Exterior Feature Balcony, Storm Cellar
Garage Spaces 3.0
Fence Metal
Pool Pool Cover, Diving Board, Gunite, Heated, In Ground, Pool/Spa Combo, Separate Spa/Hot Tub, Water Feature
Utilities Available All Weather Road, Asphalt, City Sewer, City Water, Individual Water Meter, Overhead Utilities
Roof Type Composition
Garage Yes
Private Pool 1
Building
Lot Description Acreage, Few Trees, Lrg. Backyard Grass, Many Trees
Story Two
Foundation Slab
Structure Type Brick
Schools
Elementary Schools Bridgeport
Middle Schools Bridgeport
High Schools Bridgeport
School District Bridgeport Isd
Others
Restrictions Deed
Ownership William and Vella Alexander
Acceptable Financing Cash, Conventional, FHA, VA Loan
Listing Terms Cash, Conventional, FHA, VA Loan
Financing Conventional
Special Listing Condition Deed Restrictions
Read Less Info
Want to know what your home might be worth? Contact us for a FREE valuation!

Our team is ready to help you sell your home for the highest possible price ASAP

©2025 North Texas Real Estate Information Systems.
Bought with Dawana Quintana • Keller Williams Realty
“My job is to find and attract mastery-based agents to the office, protect the culture, and make sure everyone is happy! ”





