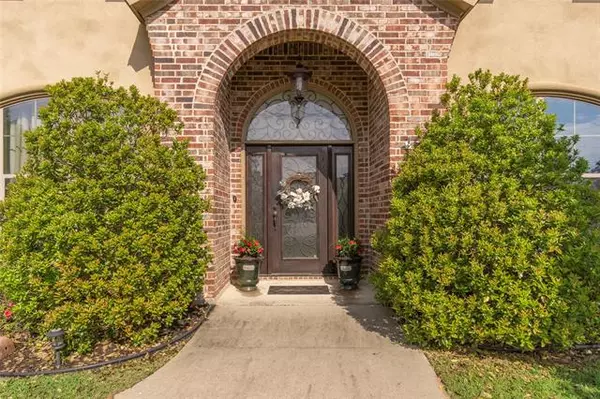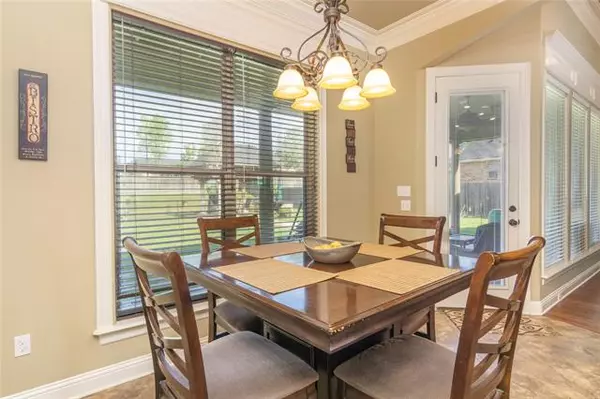$384,000
For more information regarding the value of a property, please contact us for a free consultation.
3 Beds
4 Baths
2,579 SqFt
SOLD DATE : 05/20/2021
Key Details
Property Type Single Family Home
Sub Type Single Family Residence
Listing Status Sold
Purchase Type For Sale
Square Footage 2,579 sqft
Price per Sqft $148
Subdivision Forest Hills 05
MLS Listing ID 14549336
Sold Date 05/20/21
Bedrooms 3
Full Baths 3
Half Baths 1
HOA Fees $15
HOA Y/N Voluntary
Total Fin. Sqft 2579
Year Built 2011
Lot Size 0.489 Acres
Acres 0.489
Lot Dimensions 120x180x120x180
Property Description
Here it is! Fabulous 1 Owner Home. Located in Haughton School District in Forest Hills Subdivision. Large Lot with Beautiful Landscape & Curb Appeal. All Bedrooms are Suites with Full Private Baths, Plus a Half Bath. Breakfast Bar, Eat In Kitchen & Separate Dining Make this Home Perfect for Entertaining. Gas Stove, Beautiful Cabinetry & Granite in Kitchen. Master has Custom Ceiling, Huge Walk In Closet, Separate Shower, Tub & Granite. Grand Entryway with Tall Ceilings to Welcome your Guests. Separate, Side Door Entrance, Mud Room, Large Pantry & Side Entry Garage. Back Patio Overlooking Large, Fully Fenced Backyard with Pergola & Fireplace. Bonus Room or 4th Bedroom. Roof Replaced 2021 Come on Home to Haughton!
Location
State LA
County Bossier
Direction GOOGLE MAPS
Rooms
Dining Room 0
Interior
Interior Features Cable TV Available, High Speed Internet Available
Heating Central, Electric, Zoned
Cooling Central Air, Electric, Zoned
Flooring Carpet, Ceramic Tile, Wood
Fireplaces Number 1
Fireplaces Type Gas Logs, Gas Starter
Appliance Dishwasher, Disposal, Gas Cooktop, Gas Oven, Gas Range, Microwave, Plumbed for Ice Maker, Gas Water Heater
Heat Source Central, Electric, Zoned
Laundry Full Size W/D Area
Exterior
Exterior Feature Covered Patio/Porch, Fire Pit, Private Yard
Garage Spaces 2.0
Fence Wood
Utilities Available City Sewer, City Water
Roof Type Composition
Garage Yes
Building
Lot Description Landscaped, Lrg. Backyard Grass, Sprinkler System
Story Two
Foundation Slab
Structure Type Brick
Schools
Elementary Schools Bossier Isd Schools
Middle Schools Bossier Isd Schools
High Schools Bossier Isd Schools
School District Bossier Psb
Others
Ownership MITCHELL
Financing VA
Special Listing Condition Agent Related to Owner
Read Less Info
Want to know what your home might be worth? Contact us for a FREE valuation!

Our team is ready to help you sell your home for the highest possible price ASAP

©2025 North Texas Real Estate Information Systems.
Bought with Casey Tubbs • Diamond Realty & Associates
“My job is to find and attract mastery-based agents to the office, protect the culture, and make sure everyone is happy! ”





