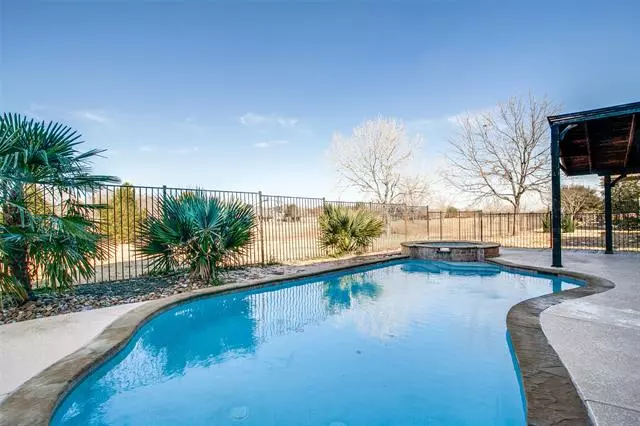$423,000
For more information regarding the value of a property, please contact us for a free consultation.
4 Beds
4 Baths
4,399 SqFt
SOLD DATE : 03/02/2021
Key Details
Property Type Single Family Home
Sub Type Single Family Residence
Listing Status Sold
Purchase Type For Sale
Square Footage 4,399 sqft
Price per Sqft $96
Subdivision Replat Waterview Ph 8C
MLS Listing ID 14497170
Sold Date 03/02/21
Style Traditional
Bedrooms 4
Full Baths 3
Half Baths 1
HOA Fees $51/ann
HOA Y/N Mandatory
Total Fin. Sqft 4399
Year Built 2005
Annual Tax Amount $12,234
Lot Size 9,801 Sqft
Acres 0.225
Lot Dimensions 73x135x73x135
Property Description
Beautiful home backing to the golf course features a grand entry oil rubbed bronze fixtures, iron staircase, wood floors, granite in all bathrooms & kitchen, stone backsplash & fireplace, Plantation shutters Huge master with sitting area, fireplace, and custom closet system, gourmet kitchen with SS appliances, lots of light and views of the pool and golf course. Three bedrooms, media and game room complete the upstairs
Location
State TX
County Dallas
Community Club House, Community Pool, Golf, Jogging Path/Bike Path, Playground, Tennis Court(S)
Direction George Bush Turnpike to Liberty Grove. Left on Liberty Grove to Pinehurst. Left on Pinehurst to Fairway Vista Dr. Right on Fairway Vista Dr.
Rooms
Dining Room 2
Interior
Interior Features Cable TV Available, Decorative Lighting, Flat Screen Wiring, High Speed Internet Available, Sound System Wiring, Vaulted Ceiling(s)
Heating Central, Natural Gas, Zoned
Cooling Ceiling Fan(s), Central Air, Electric, Zoned
Flooring Carpet, Ceramic Tile, Wood
Fireplaces Number 2
Fireplaces Type Gas Starter, Master Bedroom, See Through Fireplace
Appliance Convection Oven, Dishwasher, Disposal, Electric Range, Gas Cooktop, Microwave, Plumbed for Ice Maker, Gas Water Heater
Heat Source Central, Natural Gas, Zoned
Laundry Electric Dryer Hookup, Full Size W/D Area, Washer Hookup
Exterior
Exterior Feature Balcony, Covered Patio/Porch, Rain Gutters, Lighting
Garage Spaces 3.0
Fence Wrought Iron
Pool Gunite, Heated, In Ground, Pool/Spa Combo, Pool Sweep
Community Features Club House, Community Pool, Golf, Jogging Path/Bike Path, Playground, Tennis Court(s)
Utilities Available City Sewer, City Water, Curbs, Individual Gas Meter, Individual Water Meter, Sidewalk, Underground Utilities
Roof Type Composition
Garage Yes
Private Pool 1
Building
Lot Description Interior Lot, Landscaped, On Golf Course, Sprinkler System, Subdivision
Story Two
Foundation Slab
Structure Type Brick
Schools
Elementary Schools Choice Of School
Middle Schools Choice Of School
High Schools Choice Of School
School District Garland Isd
Others
Restrictions Deed
Ownership HPA
Acceptable Financing Cash, Conventional, FHA
Listing Terms Cash, Conventional, FHA
Financing Conventional
Read Less Info
Want to know what your home might be worth? Contact us for a FREE valuation!

Our team is ready to help you sell your home for the highest possible price ASAP

©2025 North Texas Real Estate Information Systems.
Bought with Sheila Purvis • Thomas Andrew Miller
“My job is to find and attract mastery-based agents to the office, protect the culture, and make sure everyone is happy! ”





