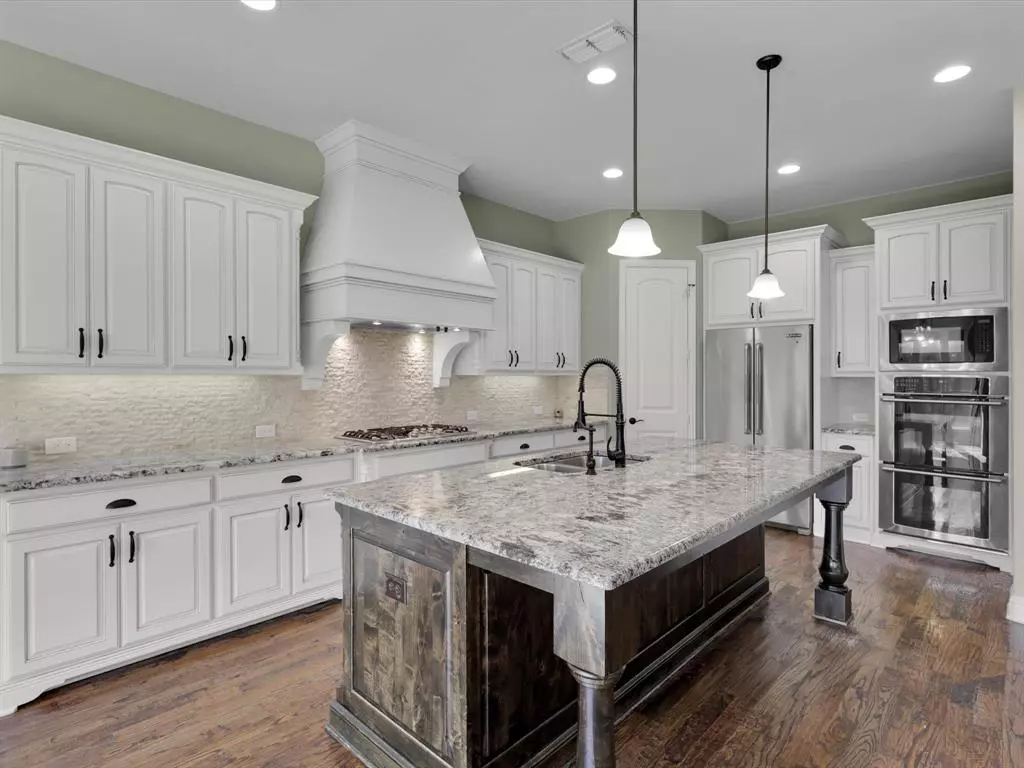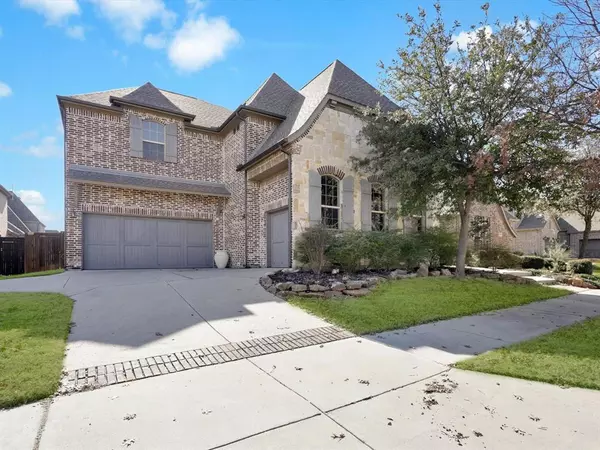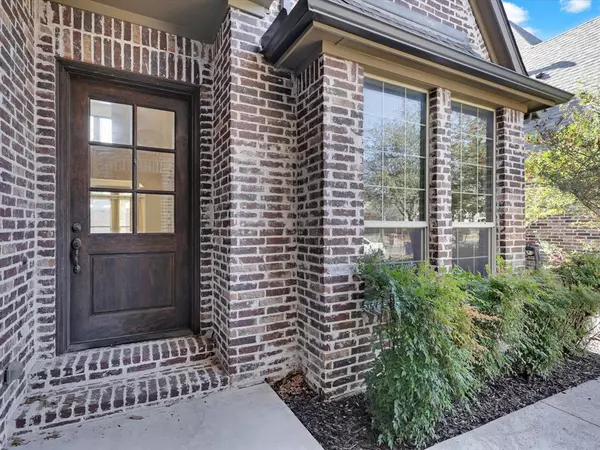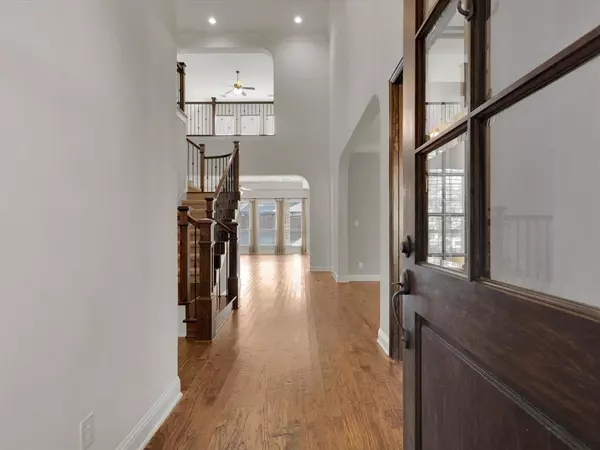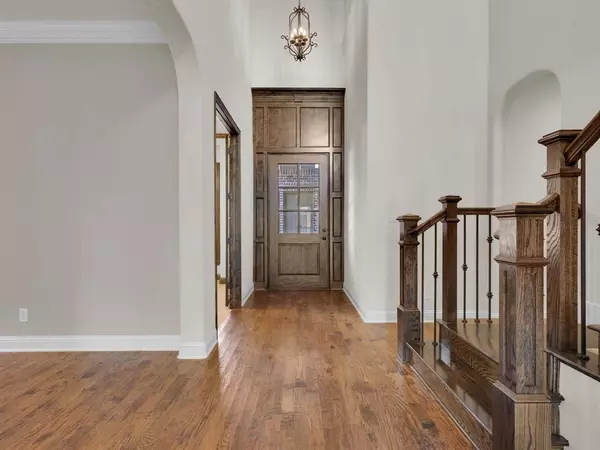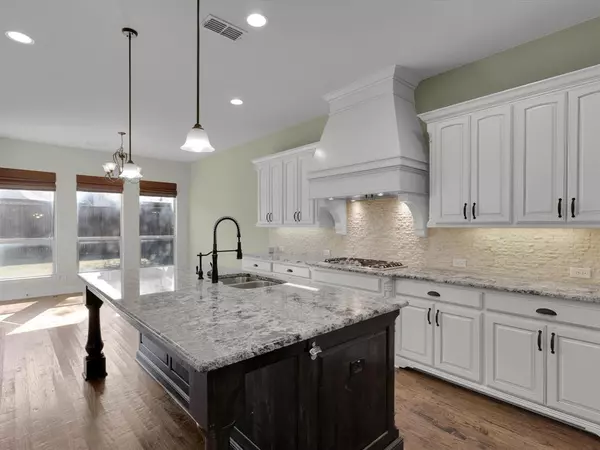5 Beds
4 Baths
4,283 SqFt
5 Beds
4 Baths
4,283 SqFt
Key Details
Property Type Single Family Home
Sub Type Single Family Residence
Listing Status Active
Purchase Type For Sale
Square Footage 4,283 sqft
Price per Sqft $235
Subdivision Villages Of Stonelake Estates Ph Ic
MLS Listing ID 20824977
Bedrooms 5
Full Baths 4
HOA Fees $610/ann
HOA Y/N Mandatory
Year Built 2012
Annual Tax Amount $12,026
Lot Size 8,581 Sqft
Acres 0.197
Property Description
Location
State TX
County Collin
Direction From Independence and Main... North on Independence, Right of Sheffield, Left on Kingsford, Right on Story. Home is on the right
Rooms
Dining Room 2
Interior
Interior Features Decorative Lighting, Double Vanity, Granite Counters, In-Law Suite Floorplan, Kitchen Island, Natural Woodwork, Open Floorplan
Heating Central
Cooling Central Air
Flooring Carpet, Hardwood
Fireplaces Number 1
Fireplaces Type Gas, Wood Burning
Equipment Home Theater
Appliance Built-in Gas Range, Dishwasher, Disposal, Electric Oven, Gas Cooktop, Microwave, Double Oven, Refrigerator, Tankless Water Heater
Heat Source Central
Exterior
Garage Spaces 3.0
Utilities Available City Sewer, City Water, Co-op Electric
Roof Type Asphalt
Total Parking Spaces 3
Garage Yes
Building
Lot Description Interior Lot
Story Two
Foundation Slab
Level or Stories Two
Structure Type Brick
Schools
Elementary Schools Ashley
Middle Schools Nelson
High Schools Independence
School District Frisco Isd
Others
Ownership See tax

“My job is to find and attract mastery-based agents to the office, protect the culture, and make sure everyone is happy! ”
