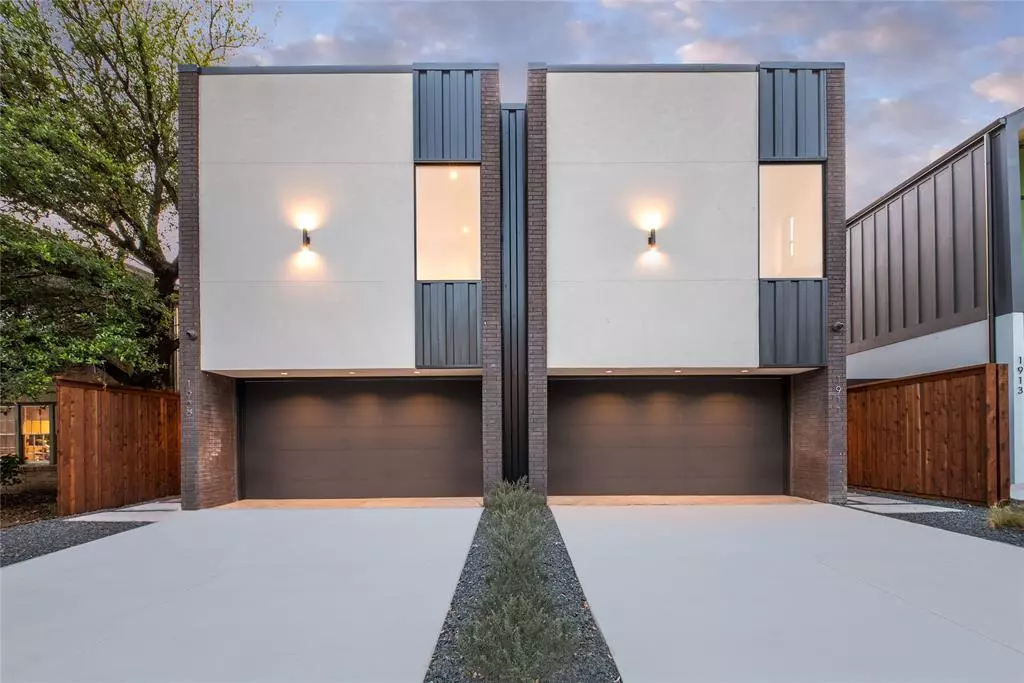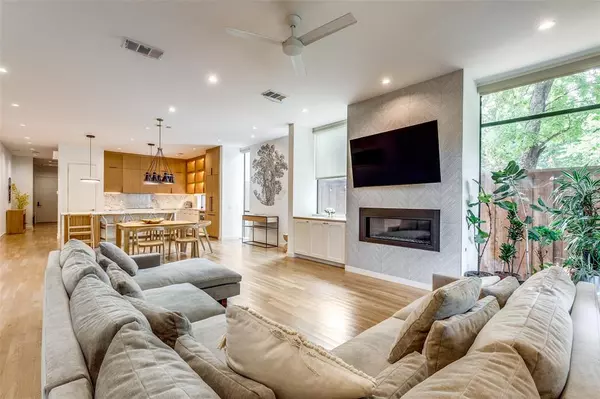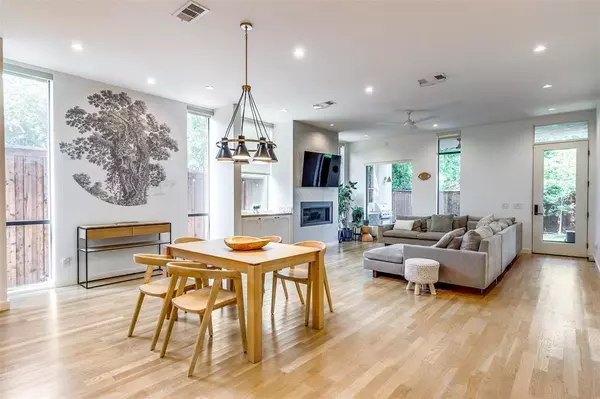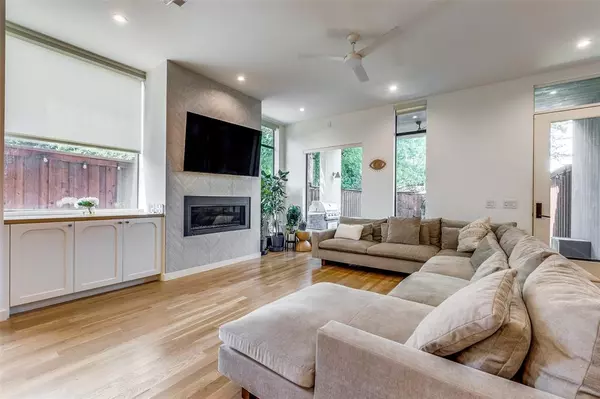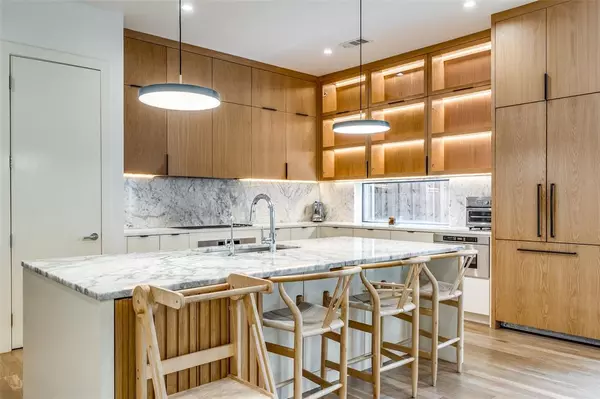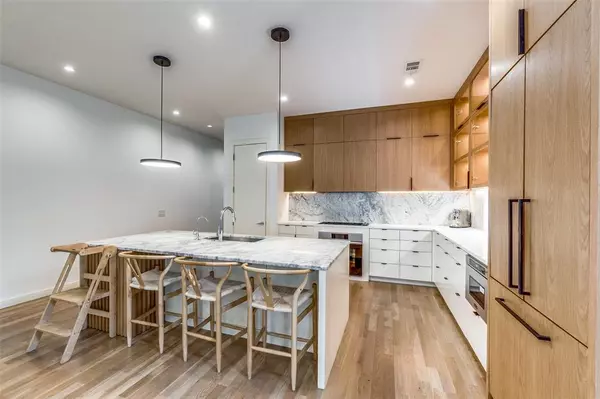3 Beds
4 Baths
3,361 SqFt
3 Beds
4 Baths
3,361 SqFt
Key Details
Property Type Single Family Home
Sub Type Single Family Residence
Listing Status Active
Purchase Type For Sale
Square Footage 3,361 sqft
Price per Sqft $356
Subdivision Levingston Place
MLS Listing ID 20829732
Style Contemporary/Modern
Bedrooms 3
Full Baths 4
HOA Y/N None
Year Built 2019
Annual Tax Amount $23,158
Lot Size 3,746 Sqft
Acres 0.086
Property Description
Designed with exceptional finishes, the gourmet kitchen boasts custom LED backlit cabinetry, sleek Dacor appliances, and quartz & marble countertops. The lavish primary suite features a spa-inspired bath and custom walk-in closet, while wide-plank white oak floors, smooth-finish walls, and a linear gas fireplace elevate the aesthetic. Enjoy seamless indoor-outdoor living with a covered patio, outdoor kitchen, and private yard. Smart home features include secure video entry, FOAM insulation, a tankless water heater, and pre-wired audio. A rare offering of modern elegance in an unbeatable location must-see!
Location
State TX
County Dallas
Direction Get on I-35E N continue on I-35 and take exit 2 from US-75N, Take willis Ave and McMillan Ave. to Euclid Ave.
Rooms
Dining Room 1
Interior
Interior Features Built-in Features, Cable TV Available, Decorative Lighting, Eat-in Kitchen, Flat Screen Wiring, High Speed Internet Available, Kitchen Island, Open Floorplan, Sound System Wiring, Walk-In Closet(s), Wired for Data
Heating Central
Cooling Central Air
Flooring Carpet, Ceramic Tile, Wood
Fireplaces Number 1
Fireplaces Type Gas, Gas Starter, Living Room
Appliance Built-in Gas Range, Built-in Refrigerator, Dishwasher, Disposal, Electric Oven, Gas Cooktop, Microwave, Plumbed For Gas in Kitchen, Tankless Water Heater, Vented Exhaust Fan
Heat Source Central
Laundry Electric Dryer Hookup, In Hall, Utility Room, Full Size W/D Area, Washer Hookup
Exterior
Exterior Feature Attached Grill, Covered Patio/Porch, Gas Grill, Rain Gutters, Lighting, Outdoor Grill, Outdoor Kitchen, Private Yard
Garage Spaces 2.0
Fence Wood
Utilities Available Cable Available, City Sewer, City Water, Curbs, Electricity Available, Individual Gas Meter, Individual Water Meter, Phone Available, Sidewalk
Roof Type Composition,Other
Total Parking Spaces 2
Garage Yes
Building
Lot Description Few Trees, Interior Lot, Landscaped, Sprinkler System
Story Two
Foundation Slab
Level or Stories Two
Structure Type Brick,Stucco
Schools
Elementary Schools Geneva Heights
Middle Schools Long
High Schools Woodrow Wilson
School District Dallas Isd
Others
Ownership see agent
Acceptable Financing Cash, Conventional
Listing Terms Cash, Conventional

“My job is to find and attract mastery-based agents to the office, protect the culture, and make sure everyone is happy! ”
