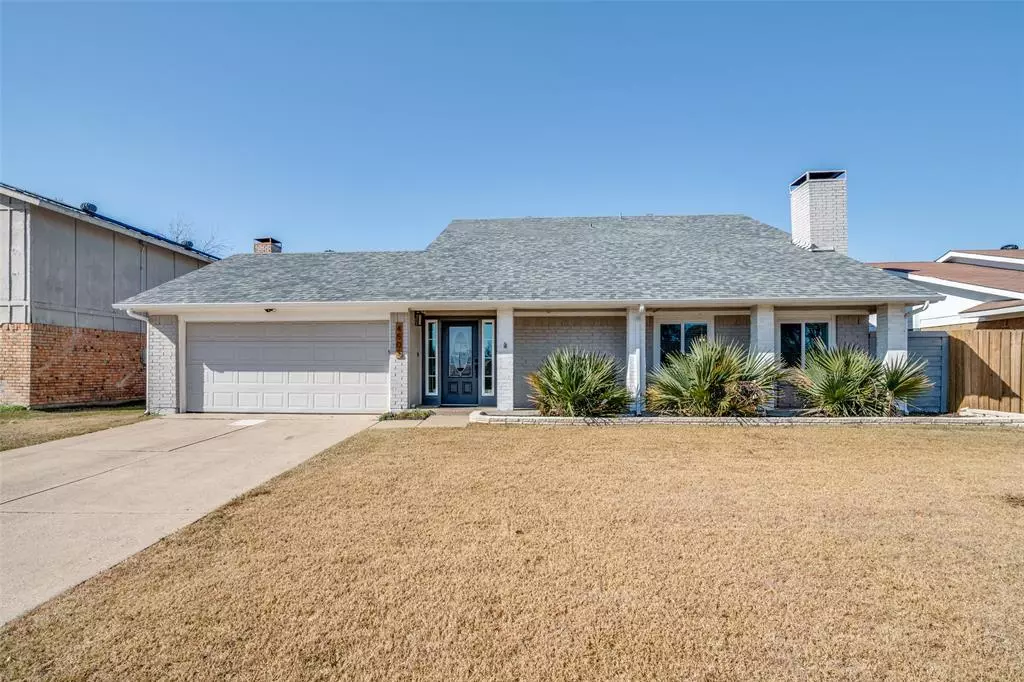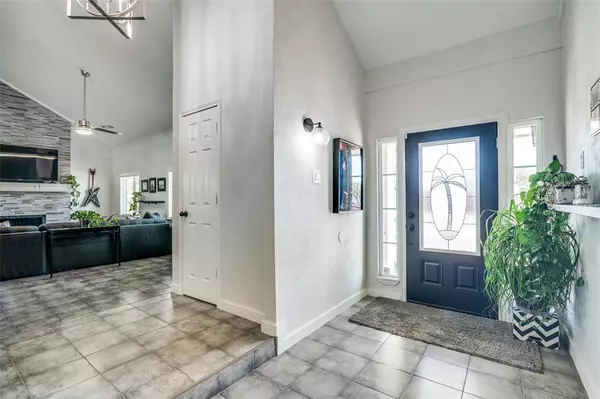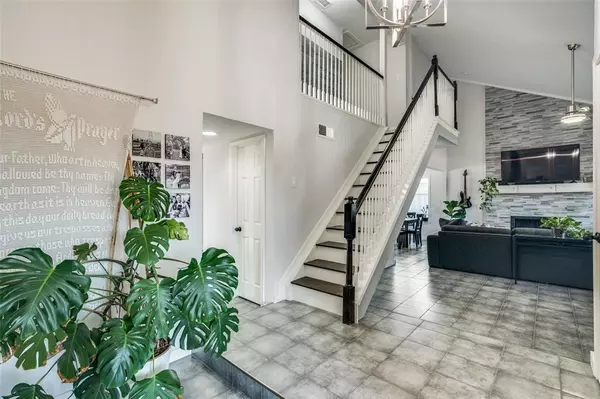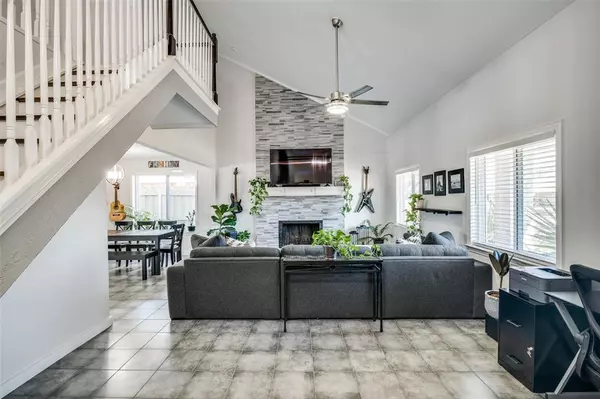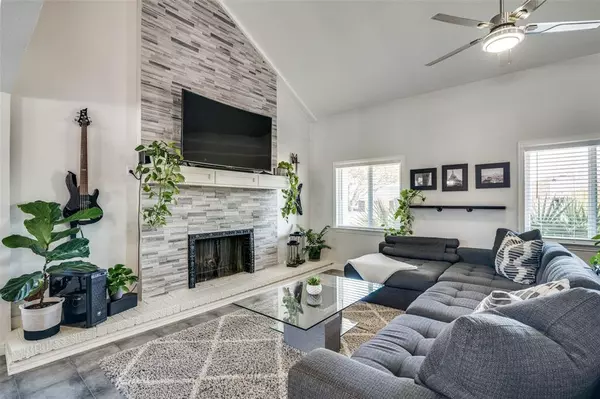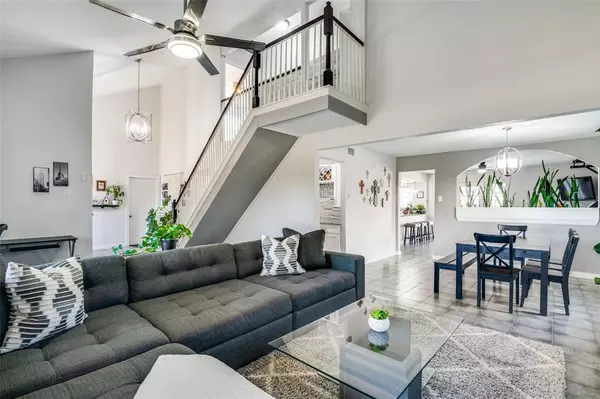4 Beds
3 Baths
2,189 SqFt
4 Beds
3 Baths
2,189 SqFt
Key Details
Property Type Single Family Home
Sub Type Single Family Residence
Listing Status Active
Purchase Type For Sale
Square Footage 2,189 sqft
Price per Sqft $170
Subdivision Palos Verdes Estates
MLS Listing ID 20833002
Style Traditional
Bedrooms 4
Full Baths 2
Half Baths 1
HOA Y/N None
Year Built 1974
Annual Tax Amount $7,343
Lot Size 7,448 Sqft
Acres 0.171
Property Description
Step inside and be greeted by a huge living room that includes a beautiful fireplace, room for an office and a bar for entertaining. The kitchen? It's practically begging you to whip up something delicious with its modern appliances and plenty of cabinet space to store your snacks...I mean, important kitchen essentials. Right next to the kitchen, you'll find a versatile space perfect for a breakfast nook, work out room, or pretending you have your life together and you need a second living room.
The primary suite offers a private retreat with an ensuite bathroom featuring tile flooring and soaking tub with shower. The other three bedrooms are generously sized, offering plenty of room for guests, a home office, or your collection of rare Beanie Babies.
But wait, there's more! Step outside to your backyard oasis, complete with a diving pool that's practically begging for cannonballs. The storage shed in the back is ready to house your tools, seasonal decorations, or your vast collection of pool floats. Also don't miss the his and hers covered patios and raised garden beds.
This property has been meticulously maintained and features attractive curb appeal, making it truly move-in ready. With its convenient location near shopping, dining, and major highways, this home offers both tranquility and accessibility.
Location
State TX
County Dallas
Direction From I-30 And N Galloway, head southeast towards Barnes Bridge. Turn east (left) on Barnes Bridge, then turn north on Palos Verdes. Home will be on the left with sign in the yard.
Rooms
Dining Room 2
Interior
Interior Features Cable TV Available, Decorative Lighting, Granite Counters, High Speed Internet Available, Pantry, Walk-In Closet(s)
Heating Central, Electric
Cooling Ceiling Fan(s), Central Air, Electric
Flooring Carpet, Ceramic Tile
Fireplaces Number 1
Fireplaces Type Living Room, Wood Burning
Appliance Dishwasher, Disposal, Electric Oven, Electric Range, Electric Water Heater, Microwave
Heat Source Central, Electric
Laundry Electric Dryer Hookup, Utility Room, Full Size W/D Area, Washer Hookup
Exterior
Exterior Feature Covered Patio/Porch, Rain Gutters, Private Yard
Garage Spaces 2.0
Fence Back Yard, Fenced, Wood
Pool In Ground
Utilities Available All Weather Road, Alley, Cable Available, City Sewer, City Water, Concrete, Curbs, Electricity Available, Electricity Connected, Individual Water Meter, Sewer Available, Sidewalk
Roof Type Composition
Total Parking Spaces 2
Garage Yes
Private Pool 1
Building
Lot Description Interior Lot, Landscaped, Lrg. Backyard Grass, Sprinkler System, Subdivision
Story Two
Foundation Slab
Level or Stories Two
Structure Type Brick
Schools
Elementary Schools Porter
Middle Schools Kimbrough
High Schools Poteet
School District Mesquite Isd
Others
Restrictions No Known Restriction(s)
Ownership See tax roll
Acceptable Financing Cash, Conventional, FHA, Texas Vet, VA Loan
Listing Terms Cash, Conventional, FHA, Texas Vet, VA Loan

“My job is to find and attract mastery-based agents to the office, protect the culture, and make sure everyone is happy! ”
