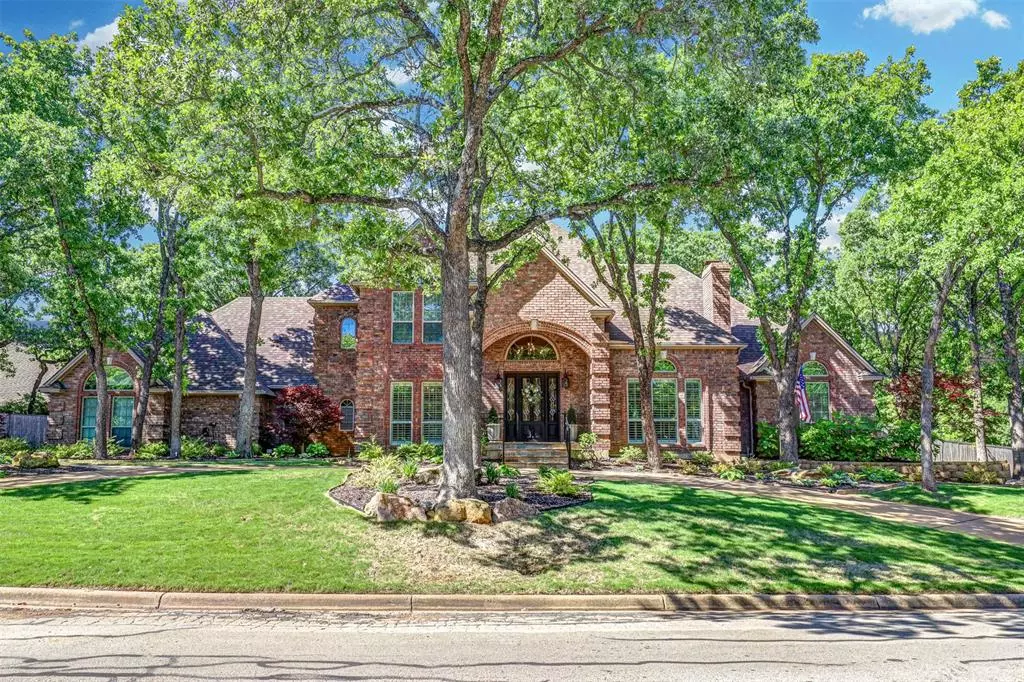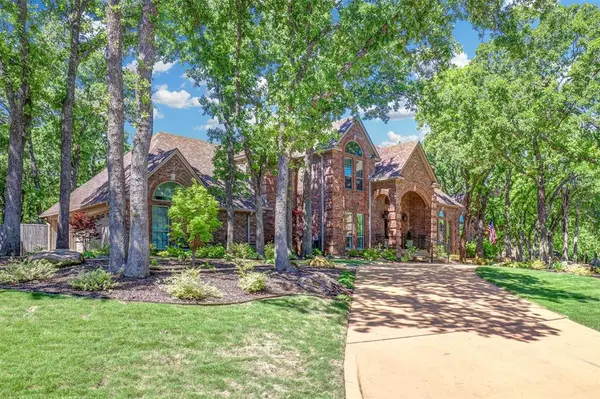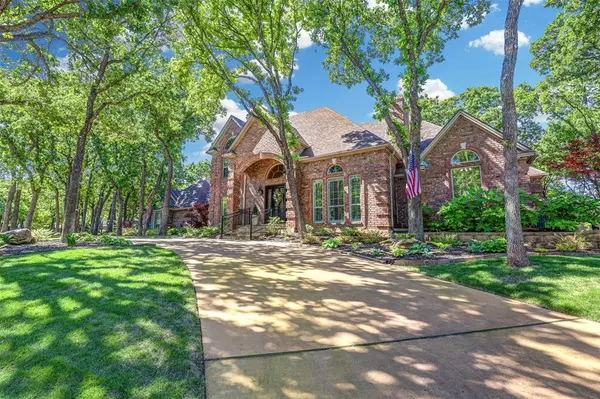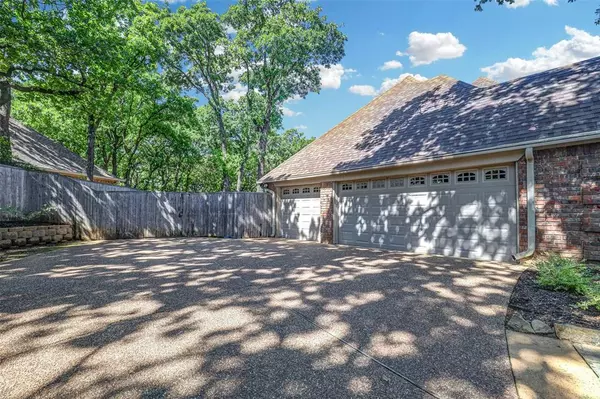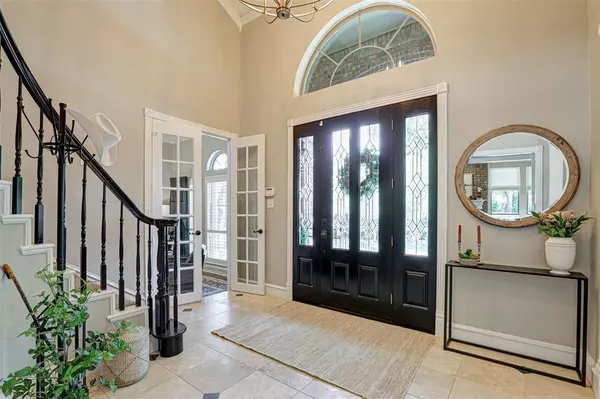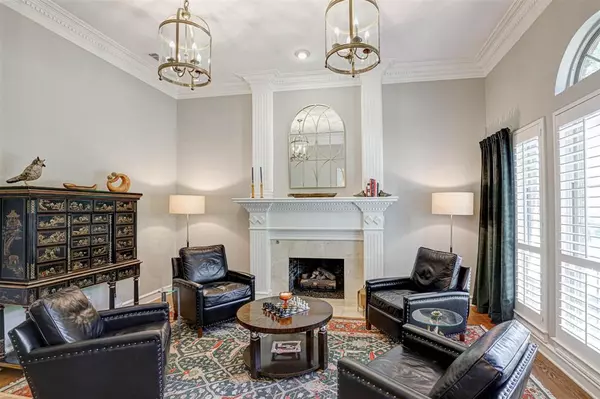4 Beds
5 Baths
3,346 SqFt
4 Beds
5 Baths
3,346 SqFt
Key Details
Property Type Single Family Home
Sub Type Single Family Residence
Listing Status Active
Purchase Type For Sale
Square Footage 3,346 sqft
Price per Sqft $268
Subdivision Keys Add
MLS Listing ID 20832604
Style Traditional
Bedrooms 4
Full Baths 4
Half Baths 1
HOA Y/N None
Year Built 1987
Annual Tax Amount $14,906
Lot Size 0.479 Acres
Acres 0.479
Property Description
Step inside to an inviting open-concept layout, where the gourmet kitchen boasts granite countertops, an oversized island, and stainless steel appliances, flowing seamlessly into the family room with a charming brick fireplace and breathtaking backyard views.
The primary suite, located on the first floor, is a true sanctuary with dual vanities, a soaking tub, and a spacious walk-in shower. With three separate living areas and a three-car garage, this home offers exceptional functionality and style.
The true highlight of this property is the resort-style backyard oasis. The stunning pool, surrounded by lush landscaping, creates a private paradise perfect for relaxation and entertaining. Enjoy the expansive open patio, ideal for outdoor dining, lounging, and making memories in this serene, tree-filled setting.
Located in a prestigious neighborhood with no HOA restrictions, this home combines luxury, convenience, and top-rated schools. Don't miss this rare opportunity—schedule your private showing today!
Location
State TX
County Tarrant
Direction From 1709, head south on Keller Smithfield, right on Wales, follow up road to Runnymede and go right. Sign in yard
Rooms
Dining Room 2
Interior
Interior Features Cable TV Available, Decorative Lighting, Eat-in Kitchen, Granite Counters, High Speed Internet Available, Kitchen Island, Open Floorplan, Pantry, Walk-In Closet(s)
Heating Central, Natural Gas
Cooling Central Air, Electric
Flooring Carpet, Ceramic Tile, Wood
Fireplaces Number 2
Fireplaces Type Gas Logs
Appliance Dishwasher, Disposal, Microwave, Double Oven
Heat Source Central, Natural Gas
Exterior
Exterior Feature Covered Patio/Porch, Rain Gutters, Lighting, Private Yard
Garage Spaces 3.0
Fence Back Yard, Fenced, Privacy, Wood
Pool Gunite, In Ground, Salt Water
Utilities Available Cable Available, City Sewer, City Water, Electricity Connected
Roof Type Composition
Total Parking Spaces 3
Garage Yes
Private Pool 1
Building
Lot Description Interior Lot, Landscaped, Many Trees, Sprinkler System
Story Two
Foundation Slab
Level or Stories Two
Structure Type Brick
Schools
Elementary Schools Shadygrove
Middle Schools Indian Springs
High Schools Keller
School District Keller Isd
Others
Ownership Victor & Carrie Balestrieri
Acceptable Financing Cash, Conventional, VA Loan
Listing Terms Cash, Conventional, VA Loan

“My job is to find and attract mastery-based agents to the office, protect the culture, and make sure everyone is happy! ”
