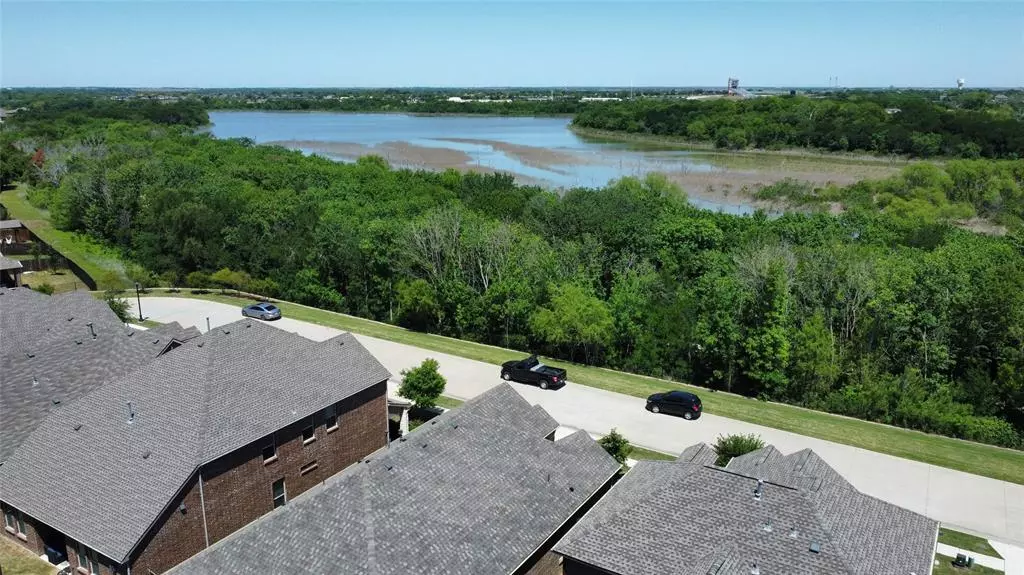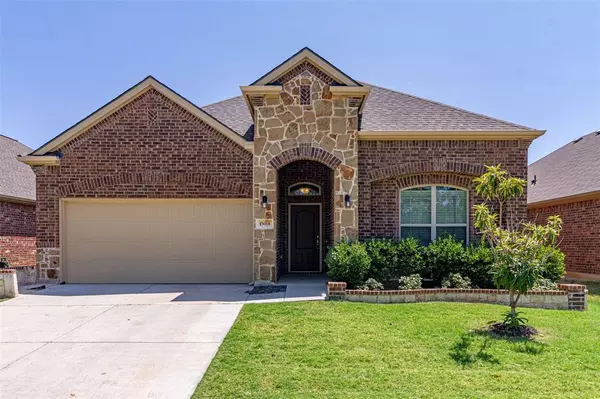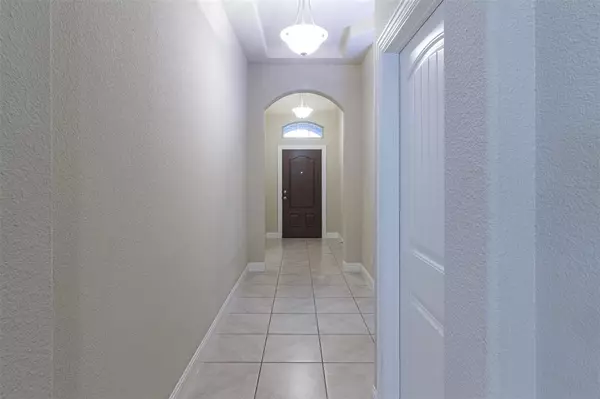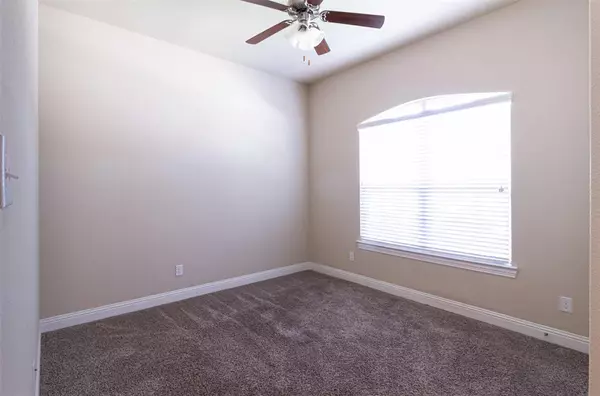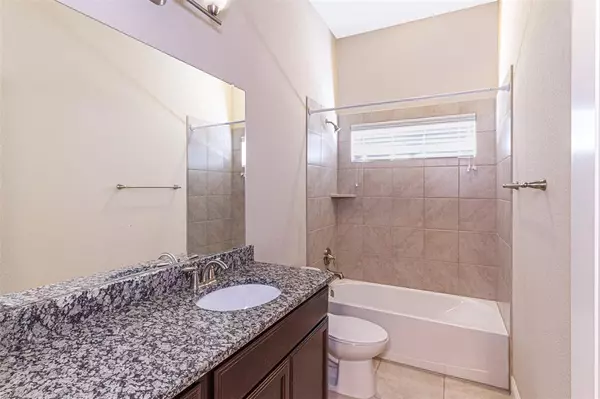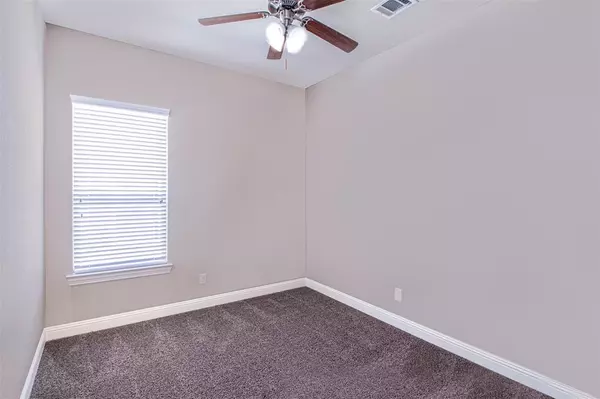4 Beds
2 Baths
2,041 SqFt
4 Beds
2 Baths
2,041 SqFt
Key Details
Property Type Single Family Home
Sub Type Single Family Residence
Listing Status Active
Purchase Type For Rent
Square Footage 2,041 sqft
Subdivision Rivendale By The Lake Ph 4
MLS Listing ID 20831285
Style Traditional
Bedrooms 4
Full Baths 2
HOA Fees $365
PAD Fee $1
HOA Y/N Mandatory
Year Built 2017
Lot Size 5,488 Sqft
Acres 0.126
Property Description
Easy to access to 121, Dallas Tollway and 380.
Location
State TX
County Denton
Direction FROM FM423 GO WEST ONTO KING, THEN A RIGHT ON STARK, LEFT ON WEYMOUTH, RIGHT ON ELLENBORO, RIGHT ON ROCKINGHAM, LEFT ON RUMFORD, RIGHT ON RENSHAW WAY, HOUSE WILL BE ON THE RIGHT.
Rooms
Dining Room 1
Interior
Interior Features Cable TV Available, Decorative Lighting, Granite Counters, High Speed Internet Available, Kitchen Island, Open Floorplan, Pantry, Smart Home System, Sound System Wiring, Vaulted Ceiling(s)
Heating Central, Natural Gas
Cooling Ceiling Fan(s), Central Air, Electric
Flooring Carpet, Ceramic Tile
Fireplaces Number 1
Fireplaces Type Gas Starter
Appliance Dishwasher, Disposal, Gas Cooktop, Gas Oven, Microwave
Heat Source Central, Natural Gas
Laundry Electric Dryer Hookup, Utility Room, Washer Hookup
Exterior
Exterior Feature Covered Patio/Porch, Rain Gutters
Garage Spaces 2.0
Fence Fenced, Wood
Utilities Available City Sewer, City Water, Community Mailbox, Individual Gas Meter, Individual Water Meter, Sidewalk
Total Parking Spaces 2
Garage Yes
Building
Lot Description Adjacent to Greenbelt, Sprinkler System, Water/Lake View
Story One
Level or Stories One
Structure Type Brick,Rock/Stone
Schools
Elementary Schools Hackberry
Middle Schools Lakeside
High Schools Little Elm
School District Little Elm Isd
Others
Pets Allowed Breed Restrictions, Number Limit, Size Limit
Restrictions Deed,No Divide,No Smoking,No Sublease,No Waterbeds,Pet Restrictions
Ownership See Agent
Special Listing Condition Deed Restrictions, Owner/ Agent
Pets Allowed Breed Restrictions, Number Limit, Size Limit

“My job is to find and attract mastery-based agents to the office, protect the culture, and make sure everyone is happy! ”
