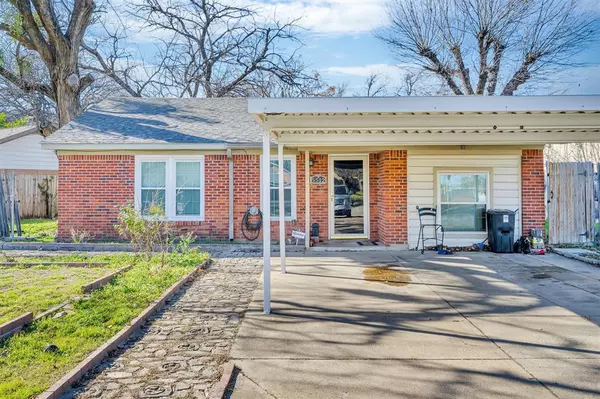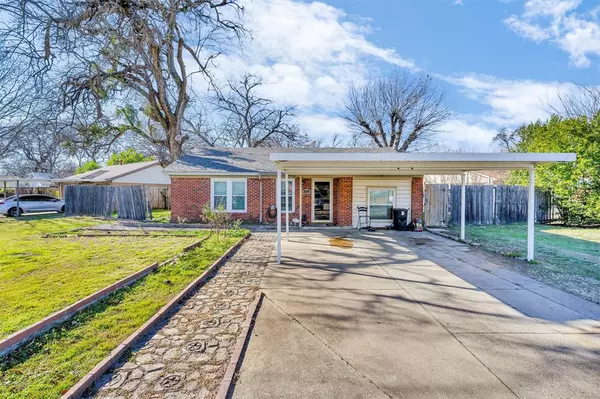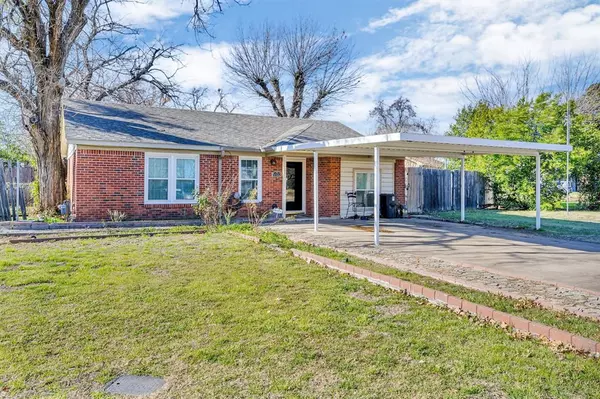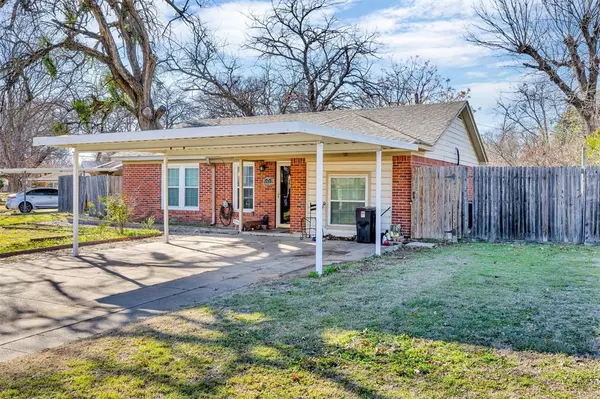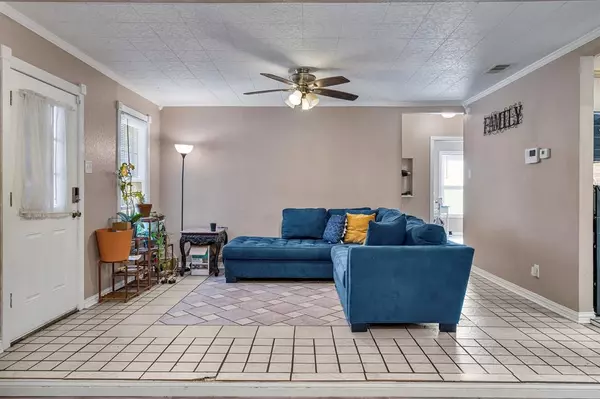3 Beds
1 Bath
1,353 SqFt
3 Beds
1 Bath
1,353 SqFt
Key Details
Property Type Single Family Home
Sub Type Single Family Residence
Listing Status Active
Purchase Type For Sale
Square Footage 1,353 sqft
Price per Sqft $169
Subdivision River Oaks Gardens Add
MLS Listing ID 20830526
Style Traditional
Bedrooms 3
Full Baths 1
HOA Y/N None
Year Built 1951
Annual Tax Amount $5,418
Lot Size 6,621 Sqft
Acres 0.152
Property Description
Step inside to an open and airy floor plan, perfect for modern living and entertaining. The home was thoughtfully updated a few years ago with fresh interior and exterior paint, energy-efficient windows, a brand-new HVAC system, and a durable new roof. The heart of the home is the chef's kitchen, featuring elegant granite countertops, a chic backsplash, stunning cabinetry, and stainless steel appliances, including a gas range, microwave, and dishwasher—everything you need to create culinary masterpieces.
The home's design offers ample space with multiple gathering areas, allowing for both casual family time and more formal entertaining. The third bedroom offers versatility, perfect as a home office, playroom, or additional living area to suit your needs. Throughout, you'll find wood-like laminate and ceramic tile flooring that brings a low-maintenance touch to every room.
Step outside to the covered and open back patios, ideal for entertaining guests or enjoying peaceful moments in your own outdoor retreat. Whether hosting a barbecue or relaxing with a cup of coffee, the backyard is the perfect setting for any occasion.
With an unbeatable location, modern upgrades, and a layout that suits every lifestyle, this home is truly a must-see. Don't miss your chance to make this beauty your own—schedule a tour today and experience all it has to offer!
Location
State TX
County Tarrant
Direction See GPS
Rooms
Dining Room 1
Interior
Interior Features Cable TV Available, Granite Counters, High Speed Internet Available, Open Floorplan, Pantry
Heating Central
Cooling Ceiling Fan(s), Electric
Flooring Tile
Appliance Dishwasher, Gas Range, Gas Water Heater, Microwave, Plumbed For Gas in Kitchen
Heat Source Central
Laundry Full Size W/D Area
Exterior
Exterior Feature Covered Patio/Porch, Private Yard
Carport Spaces 2
Fence Chain Link, Wood
Utilities Available Asphalt, City Sewer, City Water, Curbs, Electricity Connected, Individual Gas Meter, Individual Water Meter
Roof Type Composition
Total Parking Spaces 2
Garage No
Building
Story One
Level or Stories One
Structure Type Brick,Vinyl Siding
Schools
Elementary Schools Castleberr
Middle Schools Marsh
High Schools Castleberr
School District Castleberry Isd
Others
Restrictions None
Ownership Of Record
Acceptable Financing Cash, Conventional, FHA, VA Loan
Listing Terms Cash, Conventional, FHA, VA Loan

“My job is to find and attract mastery-based agents to the office, protect the culture, and make sure everyone is happy! ”

