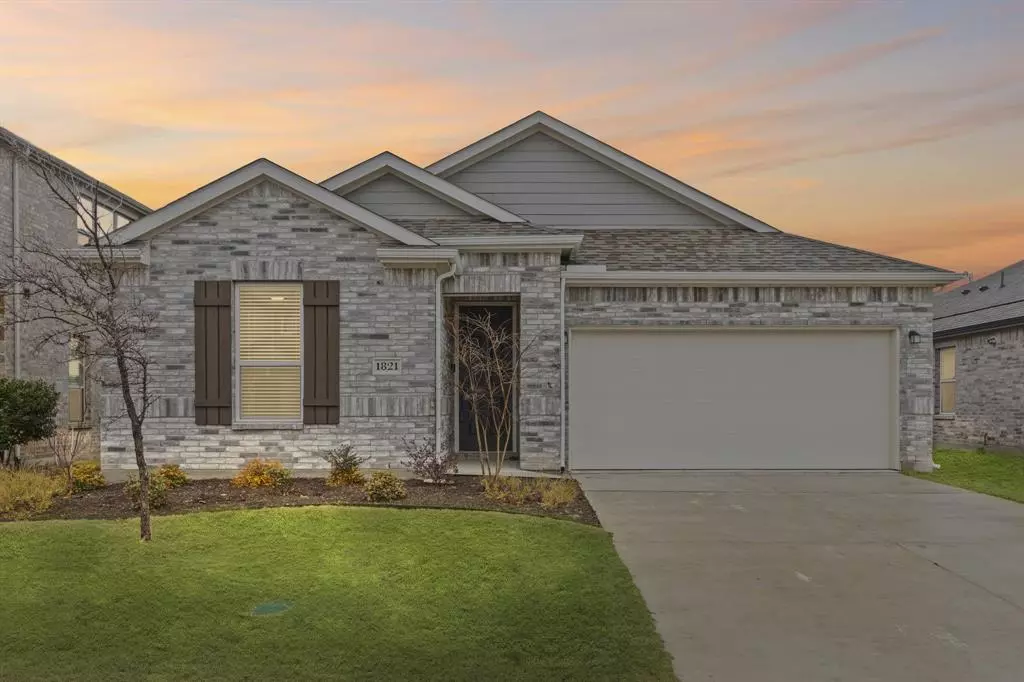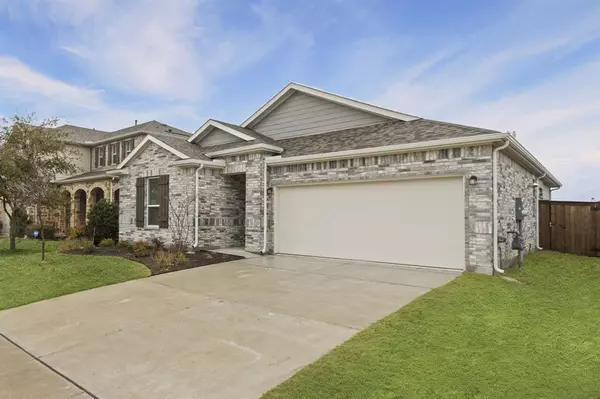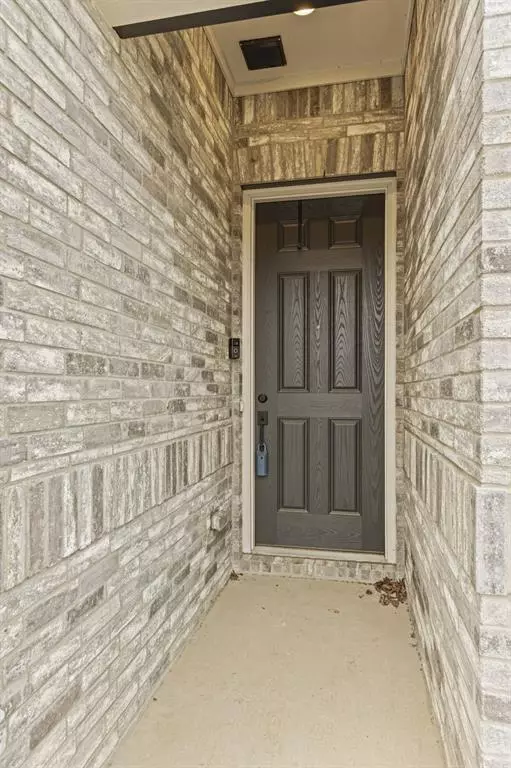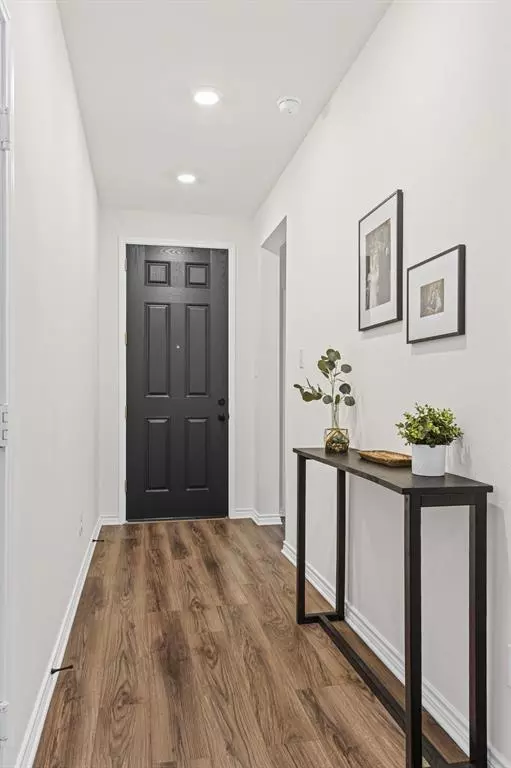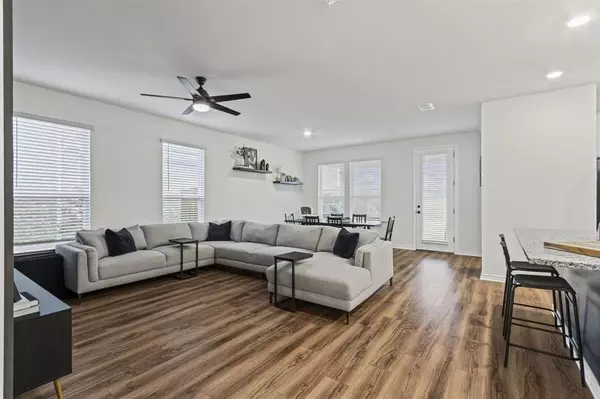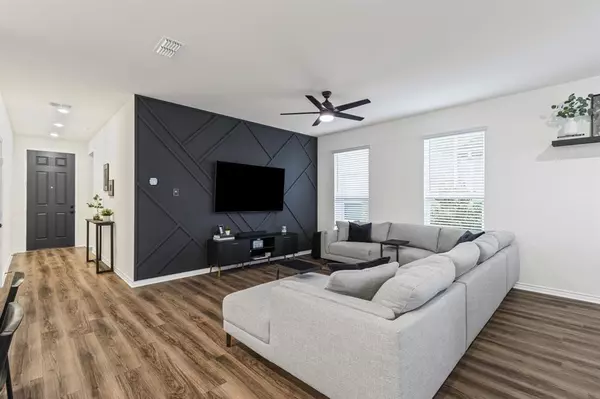3 Beds
2 Baths
1,527 SqFt
3 Beds
2 Baths
1,527 SqFt
Key Details
Property Type Single Family Home
Sub Type Single Family Residence
Listing Status Active
Purchase Type For Sale
Square Footage 1,527 sqft
Price per Sqft $241
Subdivision Winn Ridge
MLS Listing ID 20830791
Style Other
Bedrooms 3
Full Baths 2
HOA Fees $594/ann
HOA Y/N Mandatory
Year Built 2023
Annual Tax Amount $5,918
Lot Size 6,011 Sqft
Acres 0.138
Property Description
The Open Floorplan is great for quality time with your family & friends! Spacious kitchen with a large Island, Granite counters, Gas Range & Stainless appliances + a WalkIn Pantry! Full size utility room with built in cabinets + a storage closet! Primary bedroom is split from secondary's.. Primary bath has Dual sinks & a large oversized shower + 2 linen closets & a WalkIn closet!! Covered front porch & back patio! Upgraded ceiling fans with remotes -allowing you to adjust lighting and fan speeds.. Must see this home to appreciate all the details!!
Location
State TX
County Denton
Direction GPS will route best from your location... N on FM 1385, WinnRidge is on the left (West) take 1st left onto Aslynn cir, property will be around the corner on the right.. BHHS PenFed Realty sign in yard!!
Rooms
Dining Room 1
Interior
Interior Features Cable TV Available, Flat Screen Wiring, Granite Counters, High Speed Internet Available, Kitchen Island, Open Floorplan, Pantry, Walk-In Closet(s)
Heating Central, ENERGY STAR Qualified Equipment
Cooling Ceiling Fan(s), Central Air, ENERGY STAR Qualified Equipment
Flooring Ceramic Tile, Luxury Vinyl Plank
Appliance Dishwasher, Disposal, Gas Range, Plumbed For Gas in Kitchen
Heat Source Central, ENERGY STAR Qualified Equipment
Laundry Electric Dryer Hookup, Utility Room, Full Size W/D Area, Washer Hookup, Other
Exterior
Exterior Feature Covered Patio/Porch, Dog Run, Rain Gutters
Garage Spaces 2.0
Fence Back Yard, Brick, Wood
Utilities Available Cable Available, City Sewer, City Water, Community Mailbox, Concrete, Curbs, Electricity Available, Individual Gas Meter, Sidewalk, Underground Utilities
Roof Type Composition
Total Parking Spaces 2
Garage Yes
Building
Lot Description Few Trees, Interior Lot, Landscaped, Sprinkler System, Subdivision
Story One
Foundation Slab
Level or Stories One
Structure Type Brick
Schools
Elementary Schools Sandbrock Ranch
Middle Schools Rodriguez
High Schools Ray Braswell
School District Denton Isd
Others
Ownership Hall
Acceptable Financing Cash, Contract, Conventional, FHA
Listing Terms Cash, Contract, Conventional, FHA
Special Listing Condition Survey Available

“My job is to find and attract mastery-based agents to the office, protect the culture, and make sure everyone is happy! ”
