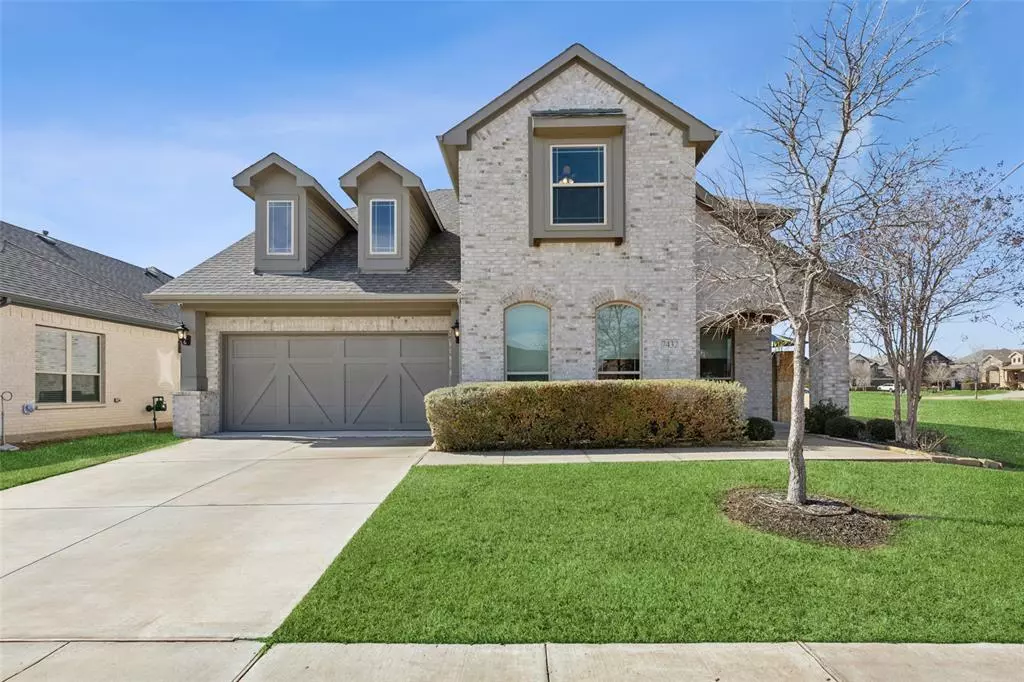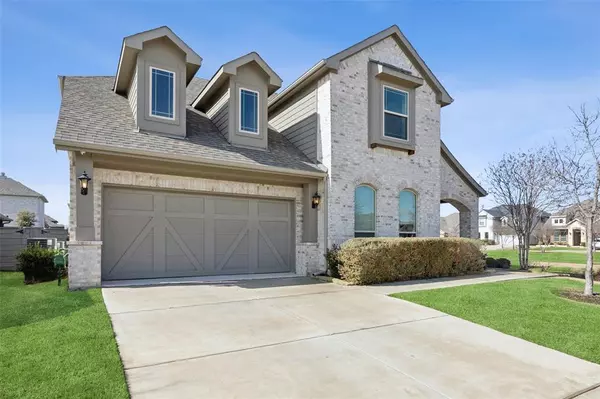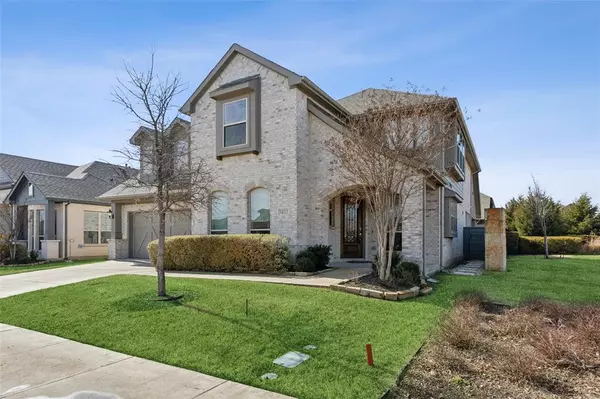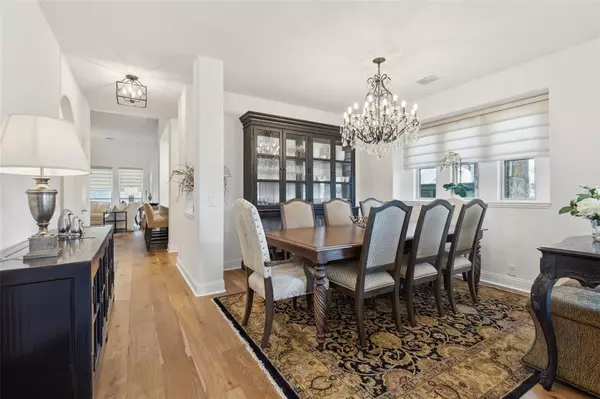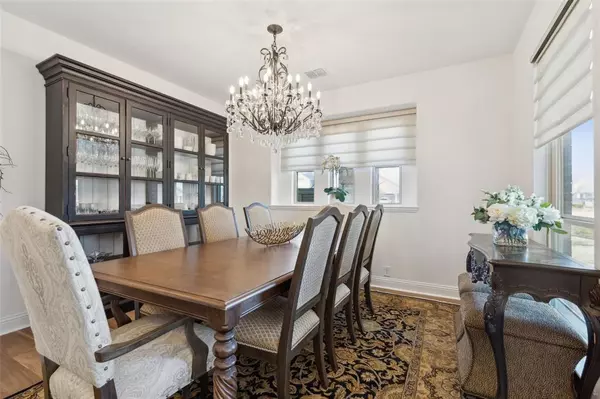4 Beds
3 Baths
3,437 SqFt
4 Beds
3 Baths
3,437 SqFt
Key Details
Property Type Single Family Home
Sub Type Single Family Residence
Listing Status Active
Purchase Type For Sale
Square Footage 3,437 sqft
Price per Sqft $203
Subdivision Union Park Ph 3A-2
MLS Listing ID 20827483
Style Traditional
Bedrooms 4
Full Baths 2
Half Baths 1
HOA Fees $1,565/ann
HOA Y/N Mandatory
Year Built 2020
Annual Tax Amount $13,553
Lot Size 6,316 Sqft
Acres 0.145
Property Description
Experience modern elegance with this breathtaking 4-bedroom, 2.5-bath home, perfectly situated on a desirable corner lot in Little Elm. From the moment you enter, you're greeted by soaring ceilings, custom chandeliers, and an open-concept layout that seamlessly blends style and comfort. The inviting living room, complete with a stately fireplace and expansive windows, flows effortlessly into the gourmet eat-in kitchen. This chef's dream space boasts sleek stainless steel appliances, a breakfast bar with seating, designer finishes, a walk-in pantry, and a sunlit breakfast nook. For more intimate gatherings, the formal dining room offers the perfect setting. Retreat to the luxurious primary suite, where a fully renovated spa-like ensuite awaits. Enjoy dual sinks, a spacious walk-in shower with dual shower heads, and a custom walk-in closet. Upstairs, three generously sized secondary bedrooms accompany a large family room and a cozy media room—perfect for movie nights. Recent upgrades include fresh interior paint, plush new carpet on the stairs and in the theater room, custom shades throughout the downstairs, and a charming stone-and-rock pathway along the north side of the home. You will appreciate private backyard oasis, featuring a covered patio ideal for relaxing or entertaining. Nestled in a prime location, this home offers access to a neighborhood park, scenic trails, and an array of shopping and dining options just moments away. Don't miss your chance to own this stunning, move-in-ready gem in the heart of Little Elm! 3D Tour available online!
Location
State TX
County Denton
Community Club House, Community Pool, Fitness Center, Greenbelt, Park, Playground
Direction Head east on US-380 E E University Dr Turn left onto Navo Rd At the traffic circle, take the 2nd exit onto Union Park Blvd E At the traffic circle, continue straight to stay on Union Park Blvd E Turn left onto Windy Meadow Dr Turn right onto Trailwood Ter Turn right at onto Wispy Willow Ln
Rooms
Dining Room 2
Interior
Interior Features Chandelier, Decorative Lighting, Eat-in Kitchen, Flat Screen Wiring, High Speed Internet Available, Open Floorplan, Smart Home System
Heating Central, Electric, Fireplace(s)
Cooling Central Air, Roof Turbine(s)
Flooring Carpet, Wood
Fireplaces Number 1
Fireplaces Type Gas Logs, Gas Starter
Appliance Built-in Gas Range, Dishwasher, Disposal, Electric Oven, Electric Water Heater, Microwave, Vented Exhaust Fan
Heat Source Central, Electric, Fireplace(s)
Laundry Electric Dryer Hookup, Utility Room, Full Size W/D Area, Washer Hookup
Exterior
Exterior Feature Covered Patio/Porch, Rain Gutters
Garage Spaces 2.0
Fence Back Yard, Block, Gate, Wood
Community Features Club House, Community Pool, Fitness Center, Greenbelt, Park, Playground
Utilities Available Co-op Electric, Co-op Water, Community Mailbox, Electricity Connected, Natural Gas Available
Roof Type Composition
Total Parking Spaces 2
Garage Yes
Building
Lot Description Adjacent to Greenbelt, Corner Lot, Few Trees, Landscaped, Sprinkler System, Subdivision
Story Two
Foundation Slab
Level or Stories Two
Structure Type Brick
Schools
Elementary Schools Union Park
Middle Schools Navo
High Schools Ray Braswell
School District Denton Isd
Others
Restrictions Agricultural,Animals,Architectural,No Livestock,No Mobile Home
Ownership On File
Acceptable Financing Cash, Conventional, FHA, VA Loan
Listing Terms Cash, Conventional, FHA, VA Loan

“My job is to find and attract mastery-based agents to the office, protect the culture, and make sure everyone is happy! ”
