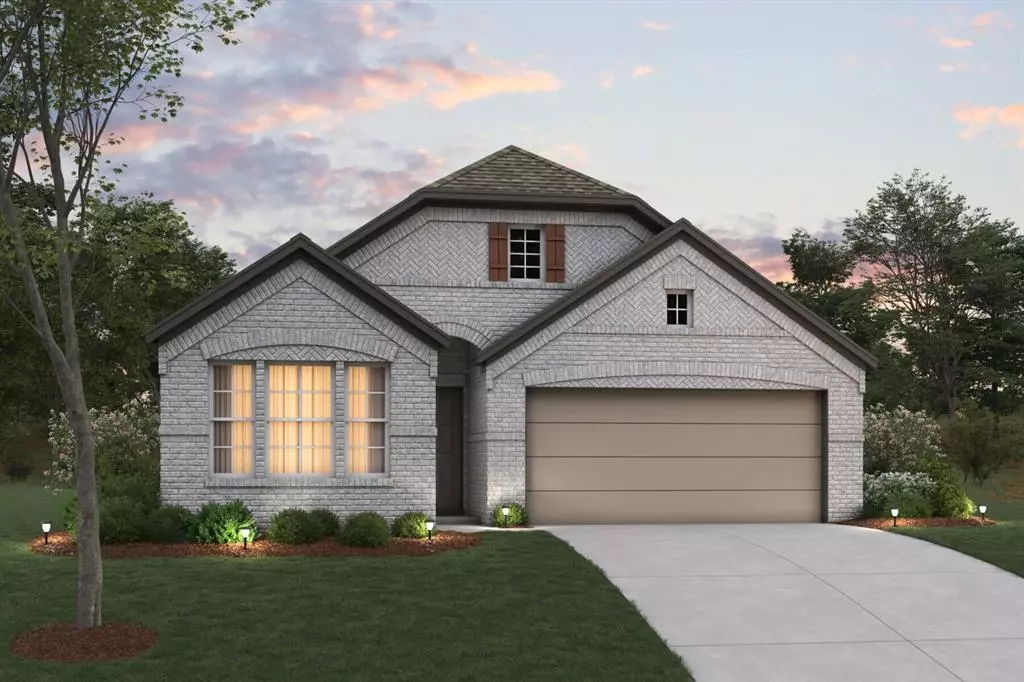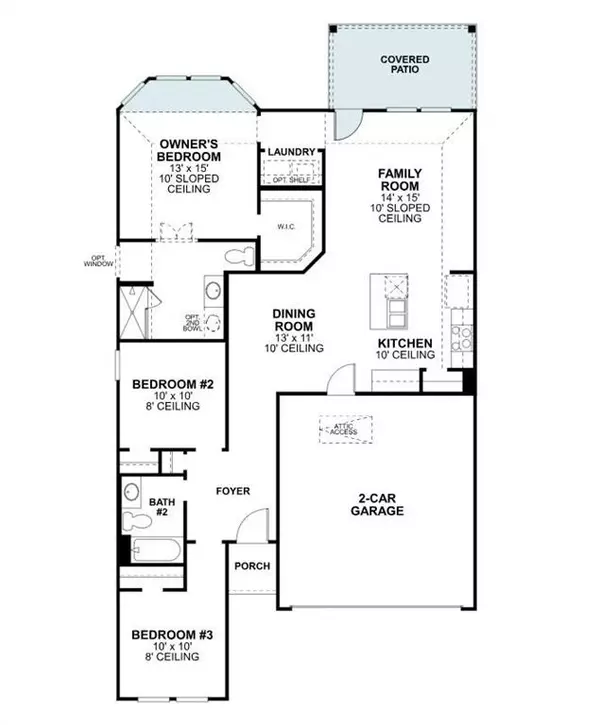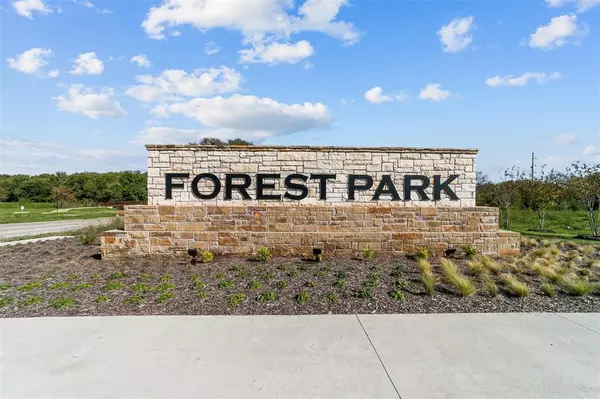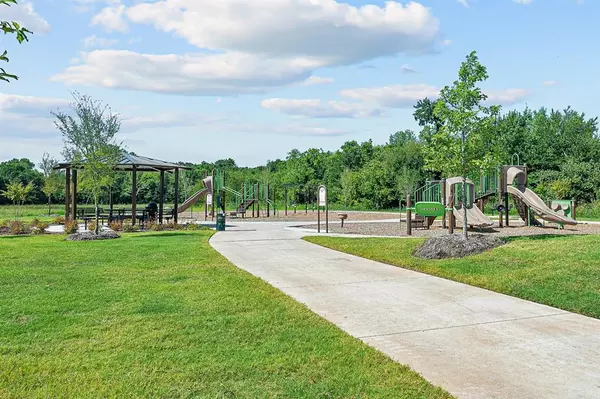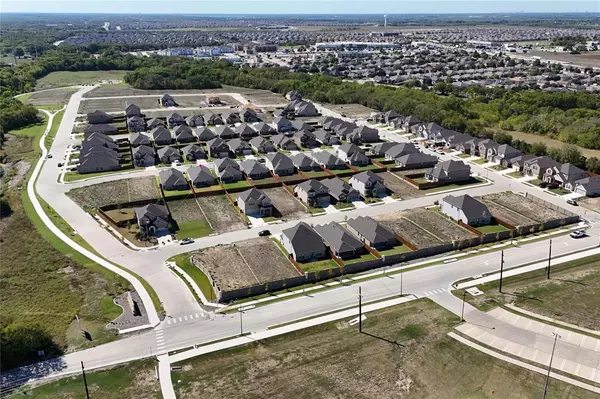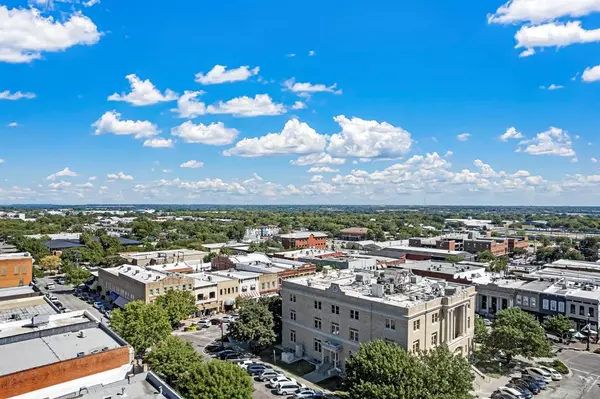3 Beds
2 Baths
1,401 SqFt
3 Beds
2 Baths
1,401 SqFt
Key Details
Property Type Single Family Home
Sub Type Single Family Residence
Listing Status Active
Purchase Type For Sale
Square Footage 1,401 sqft
Price per Sqft $256
Subdivision Forest Park
MLS Listing ID 20829827
Style Traditional
Bedrooms 3
Full Baths 2
HOA Fees $850/ann
HOA Y/N Mandatory
Year Built 2025
Lot Size 4,948 Sqft
Acres 0.1136
Lot Dimensions 45x110
Property Description
As you step inside, you're greeted by a spacious open floorplan that seamlessly combines the living room, dining area, and kitchen, perfect for both everyday living and entertaining guests.
The well-appointed kitchen is a culinary enthusiast's delight, featuring sleek countertops, ample cabinet storage, and modern appliances, making meal preparation a joy. Imagine cooking up your favorite dishes while staying connected with family and friends in the adjoining living spaces.
After a long day, retreat to the comfort of the owner's bedroom with its own en-suite bathroom, offering a private oasis to unwind and relax. The two additional bedrooms provide flexibility for a growing family, a home office, or guest accommodations.
Step outside to the covered patio area, an ideal spot for enjoying morning coffee, hosting BBQs, or simply soaking in the tranquility of the surrounding greenery.
This home offers a perfect blend of modern living in a peaceful setting, providing a sanctuary away from the hustle and bustle of everyday life. Envision the future that awaits you at 508 Forest Park Parkway. Schedule your visit today!
Location
State TX
County Collin
Direction From 380 W, make a left on N. Beauchamp rd. Travel 0.5 mi. and make a right on West College Ave. Turn right on Forest Park parkway and model will be in front of you.
Rooms
Dining Room 1
Interior
Interior Features Cable TV Available, Decorative Lighting, Granite Counters, High Speed Internet Available, Open Floorplan, Walk-In Closet(s)
Heating Central, Natural Gas
Cooling Ceiling Fan(s), Central Air, Electric
Flooring Carpet, Luxury Vinyl Plank
Fireplaces Number 1
Fireplaces Type Electric, Living Room
Appliance Dishwasher, Disposal, Gas Cooktop, Gas Range, Microwave, Tankless Water Heater, Vented Exhaust Fan, Water Filter
Heat Source Central, Natural Gas
Exterior
Exterior Feature Covered Patio/Porch, Rain Gutters, Private Yard
Garage Spaces 2.0
Fence Wood
Utilities Available City Sewer, City Water, Community Mailbox, Concrete, Curbs, Individual Gas Meter, Individual Water Meter
Roof Type Composition
Total Parking Spaces 2
Garage Yes
Building
Lot Description Few Trees, Greenbelt, Landscaped, Sprinkler System, Subdivision
Story One
Foundation Slab
Level or Stories One
Structure Type Brick
Schools
Elementary Schools Lacy
Middle Schools Southard
High Schools Princeton
School District Princeton Isd
Others
Restrictions Deed
Ownership MI Homes
Acceptable Financing Cash, Conventional, FHA, VA Loan
Listing Terms Cash, Conventional, FHA, VA Loan

“My job is to find and attract mastery-based agents to the office, protect the culture, and make sure everyone is happy! ”
