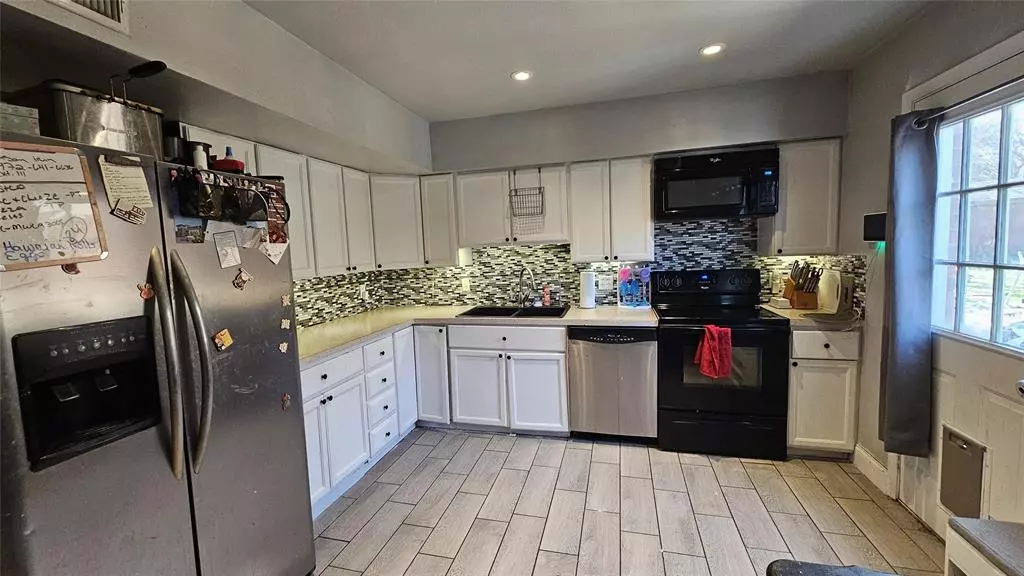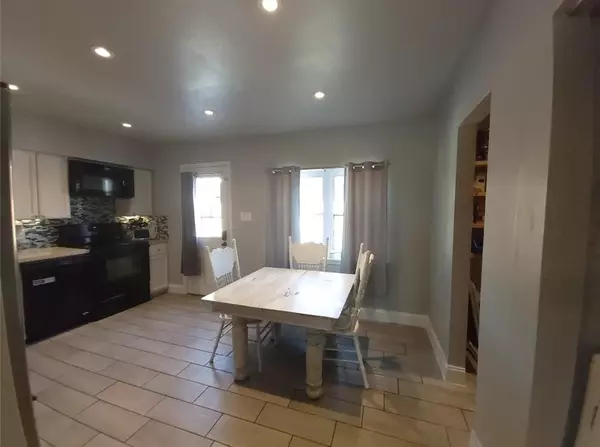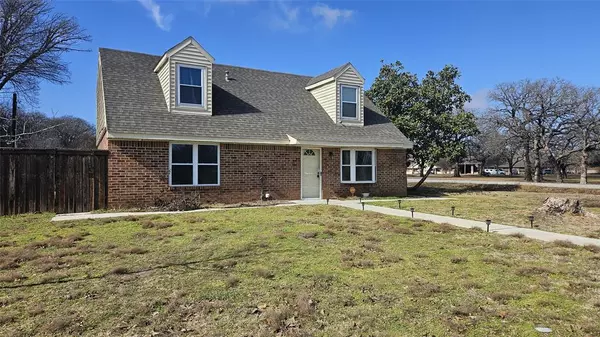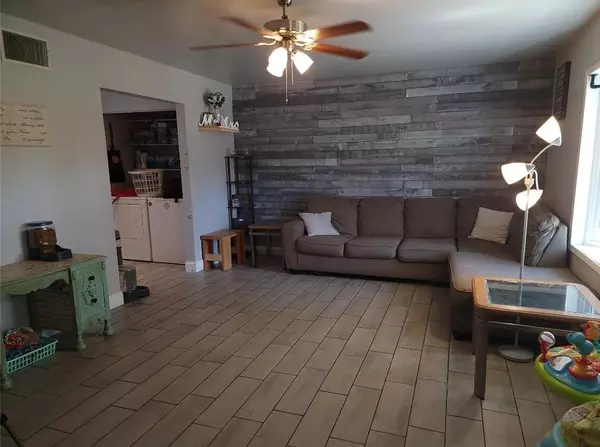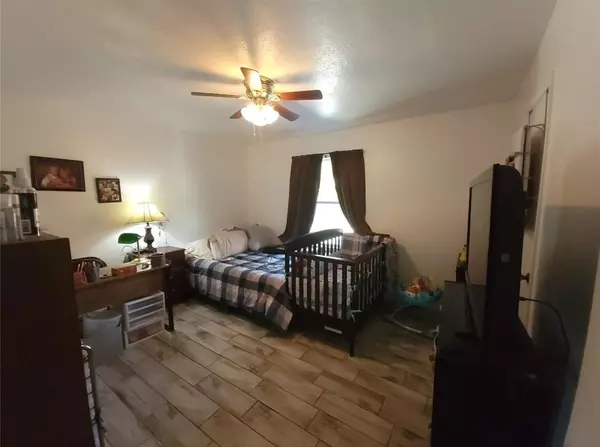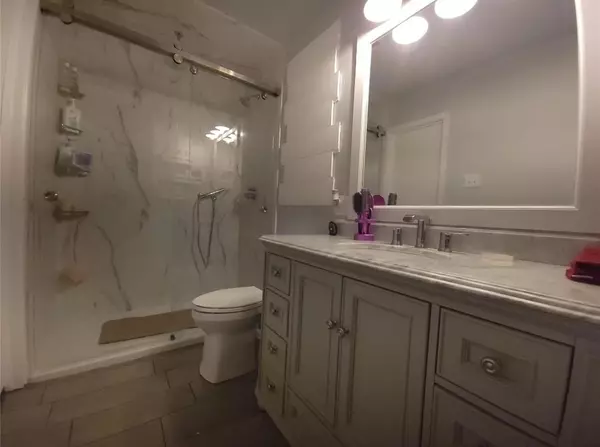4 Beds
2 Baths
1,794 SqFt
4 Beds
2 Baths
1,794 SqFt
Key Details
Property Type Single Family Home
Sub Type Single Family Residence
Listing Status Active
Purchase Type For Sale
Square Footage 1,794 sqft
Price per Sqft $172
Subdivision High School Add
MLS Listing ID 20832051
Style Traditional
Bedrooms 4
Full Baths 2
HOA Y/N None
Year Built 1976
Annual Tax Amount $6,562
Property Description
Location
State TX
County Tarrant
Direction Head Northwest on Jacksboro Hwy from Loop 820, exit Southeast Parkway. Continue past the traffic light. Then turn right onto Dunaway Lane. House is on corner of Dunaway Ln. and James St.
Rooms
Dining Room 1
Interior
Interior Features Cable TV Available, Eat-in Kitchen, Pantry
Heating Central
Cooling Ceiling Fan(s), Central Air
Flooring Ceramic Tile, Laminate
Appliance Dishwasher, Electric Oven, Electric Range, Microwave, Water Softener
Heat Source Central
Laundry Electric Dryer Hookup, In Kitchen, Full Size W/D Area, Washer Hookup
Exterior
Garage Spaces 2.0
Fence Wood
Pool Above Ground
Utilities Available All Weather Road, Asphalt, City Sewer, City Water, Curbs, Electricity Connected, Individual Water Meter, Phone Available
Roof Type Composition
Total Parking Spaces 2
Garage Yes
Private Pool 1
Building
Lot Description Corner Lot, Sprinkler System
Story Two
Foundation Slab
Level or Stories Two
Structure Type Brick,Siding
Schools
Elementary Schools Walnut Creek
High Schools Azle
School District Azle Isd
Others
Ownership Jaryd Gray and Samantha Gray
Acceptable Financing Cash, Conventional, FHA
Listing Terms Cash, Conventional, FHA

“My job is to find and attract mastery-based agents to the office, protect the culture, and make sure everyone is happy! ”
