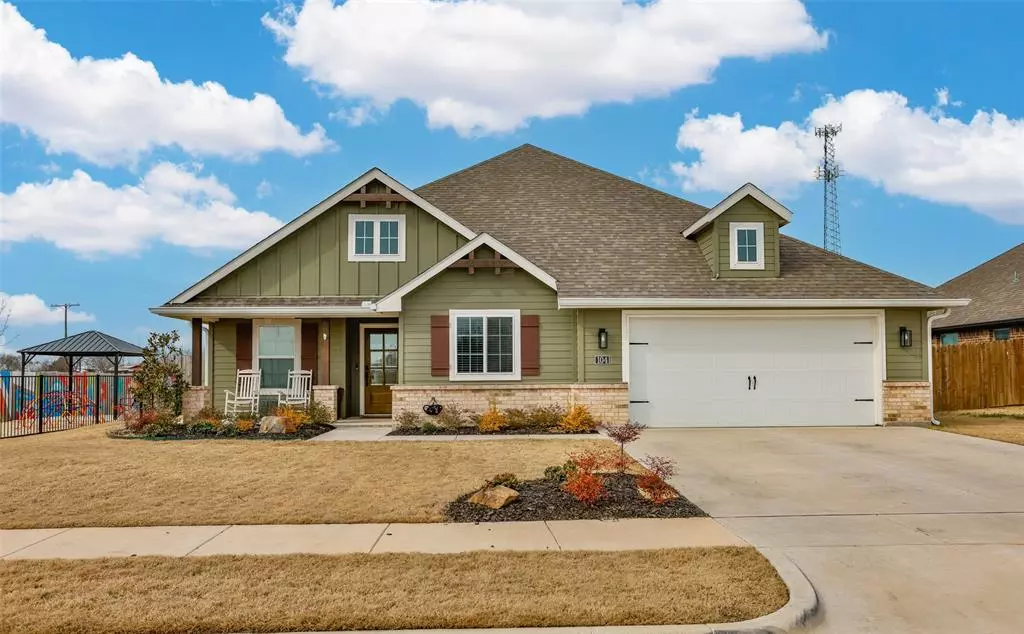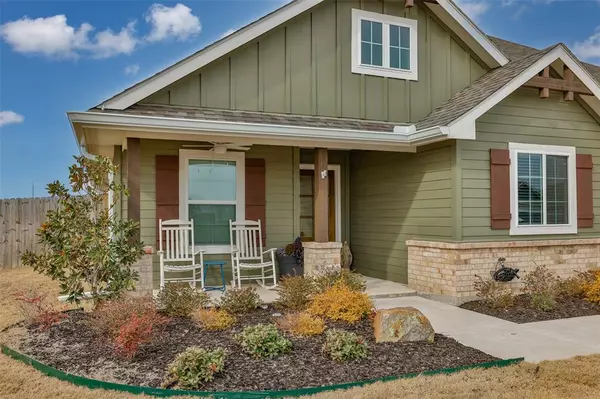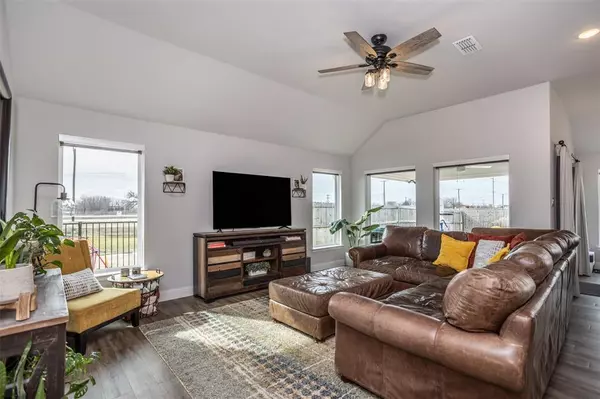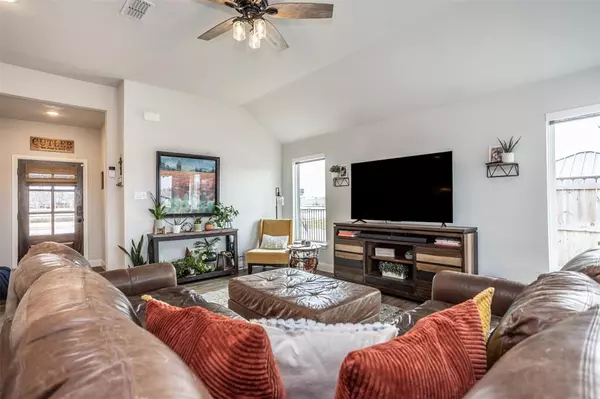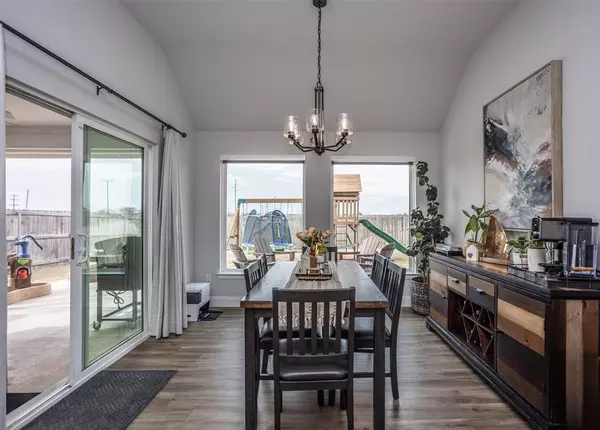3 Beds
2 Baths
1,804 SqFt
3 Beds
2 Baths
1,804 SqFt
Key Details
Property Type Single Family Home
Sub Type Single Family Residence
Listing Status Active
Purchase Type For Sale
Square Footage 1,804 sqft
Price per Sqft $218
Subdivision Bailey Ranch Estates
MLS Listing ID 20830678
Style Modern Farmhouse
Bedrooms 3
Full Baths 2
HOA Fees $300/ann
HOA Y/N Mandatory
Year Built 2022
Annual Tax Amount $6,400
Lot Size 8,407 Sqft
Acres 0.193
Property Description
Location
State TX
County Cooke
Direction Bailey Ranch in Lindsay
Rooms
Dining Room 1
Interior
Interior Features Cable TV Available, Central Vacuum, Decorative Lighting, Eat-in Kitchen, Granite Counters, High Speed Internet Available, Kitchen Island, Open Floorplan, Pantry, Walk-In Closet(s)
Heating Central, Electric
Cooling Ceiling Fan(s), Central Air, Electric
Flooring Carpet, Ceramic Tile, Luxury Vinyl Plank
Appliance Dishwasher, Disposal, Electric Range, Electric Water Heater, Vented Exhaust Fan
Heat Source Central, Electric
Laundry Electric Dryer Hookup, Utility Room, Full Size W/D Area, Washer Hookup
Exterior
Exterior Feature Covered Patio/Porch
Garage Spaces 2.0
Fence Fenced, Perimeter, Privacy, Wood
Utilities Available All Weather Road, Cable Available, City Sewer, City Water, Co-op Electric, Concrete, Curbs, Electricity Available, Electricity Connected, Individual Water Meter, Phone Available, Sidewalk, Underground Utilities
Roof Type Composition
Total Parking Spaces 2
Garage Yes
Building
Lot Description Lrg. Backyard Grass, Sprinkler System, Subdivision
Story One
Foundation Slab
Level or Stories One
Structure Type Board & Batten Siding,Brick
Schools
Elementary Schools Lindsay
Middle Schools Lindsay
High Schools Lindsay
School District Lindsay Isd
Others
Restrictions Building,Deed
Ownership Cutler
Acceptable Financing Cash, Conventional, FHA
Listing Terms Cash, Conventional, FHA
Special Listing Condition Aerial Photo, Deed Restrictions, Survey Available

“My job is to find and attract mastery-based agents to the office, protect the culture, and make sure everyone is happy! ”
