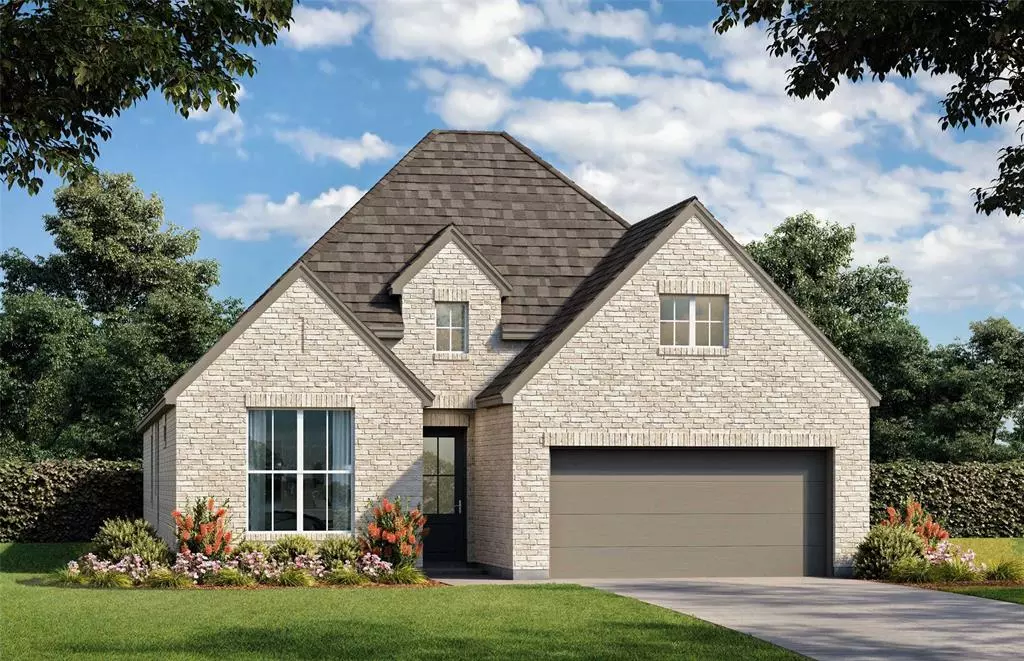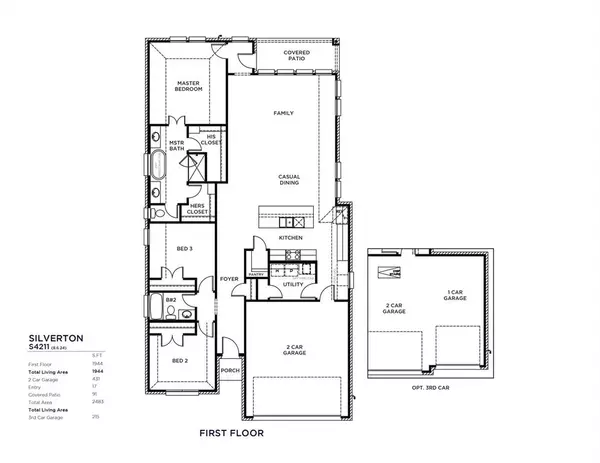3 Beds
2 Baths
1,944 SqFt
3 Beds
2 Baths
1,944 SqFt
Key Details
Property Type Single Family Home
Sub Type Single Family Residence
Listing Status Active
Purchase Type For Sale
Square Footage 1,944 sqft
Price per Sqft $219
Subdivision Devonshire Village 19
MLS Listing ID 20825252
Style Traditional
Bedrooms 3
Full Baths 2
HOA Fees $155/qua
HOA Y/N Mandatory
Year Built 2025
Lot Size 6,098 Sqft
Acres 0.14
Lot Dimensions 50x120
Property Description
Key Features:
• Stylish Finishes: Gorgeous light wood floors throughout the main living areas, upgraded carpeting in the bedrooms, and matte black plumbing fixtures that add a modern touch. • Chef-Inspired Kitchen: Custom wood cabinetry, a beautiful vent hood, upgraded stainless steel appliances, and quartz countertops. Thoughtful touches like a trash can pull-out and pot-and-pan drawers make this kitchen as functional as it is beautiful. • Spacious and Functional Layout: Dual closets in the primary suite, a luxurious freestanding tub, and plenty of storage space throughout the home. • Exterior Charm: A stunning brick upgrade enhances the home's curb appeal, while the large backyard offers ample space for outdoor living and entertainment. Devonshire Community Highlights: • Peaceful, quiet neighborhood perfect for families or anyone seeking a retreat. • Resort-style amenities include walking trails, parks, a community pool, and an on-site Lifestyle Director who plans fun events throughout the year. • A friendly, welcoming atmosphere that feels like home from the moment you arrive.
Don't miss out on this opportunity to own a beautiful, upgraded home in a fantastic community! Schedule your appointment today and discover what makes Devonshire so special!
Location
State TX
County Kaufman
Community Club House, Community Pool, Jogging Path/Bike Path, Park, Perimeter Fencing, Playground, Other
Direction See Google Maps
Rooms
Dining Room 1
Interior
Interior Features Cable TV Available, Decorative Lighting, Flat Screen Wiring, High Speed Internet Available, Smart Home System, Sound System Wiring
Heating Central, Natural Gas, Zoned
Cooling Ceiling Fan(s), Central Air, Electric, Zoned
Flooring Carpet, Other
Fireplaces Number 1
Fireplaces Type Other
Appliance Dishwasher, Disposal, Electric Oven, Gas Cooktop, Gas Water Heater, Microwave, Double Oven, Vented Exhaust Fan
Heat Source Central, Natural Gas, Zoned
Exterior
Exterior Feature Covered Patio/Porch, Rain Gutters, Outdoor Living Center
Garage Spaces 2.0
Fence Wood
Community Features Club House, Community Pool, Jogging Path/Bike Path, Park, Perimeter Fencing, Playground, Other
Utilities Available City Sewer, City Water, Concrete, Curbs, Individual Gas Meter, Individual Water Meter, MUD Sewer, MUD Water, Sidewalk, Underground Utilities
Roof Type Composition
Total Parking Spaces 2
Garage Yes
Building
Lot Description Interior Lot, Irregular Lot, Landscaped, Lrg. Backyard Grass, Sprinkler System, Subdivision
Story One
Foundation Pillar/Post/Pier, Slab
Level or Stories One
Structure Type Brick
Schools
Elementary Schools Griffin
Middle Schools Brown
High Schools North Forney
School District Forney Isd
Others
Restrictions Building,Development
Ownership Shaddock Homes
Acceptable Financing Cash, Conventional, FHA
Listing Terms Cash, Conventional, FHA

“My job is to find and attract mastery-based agents to the office, protect the culture, and make sure everyone is happy! ”

