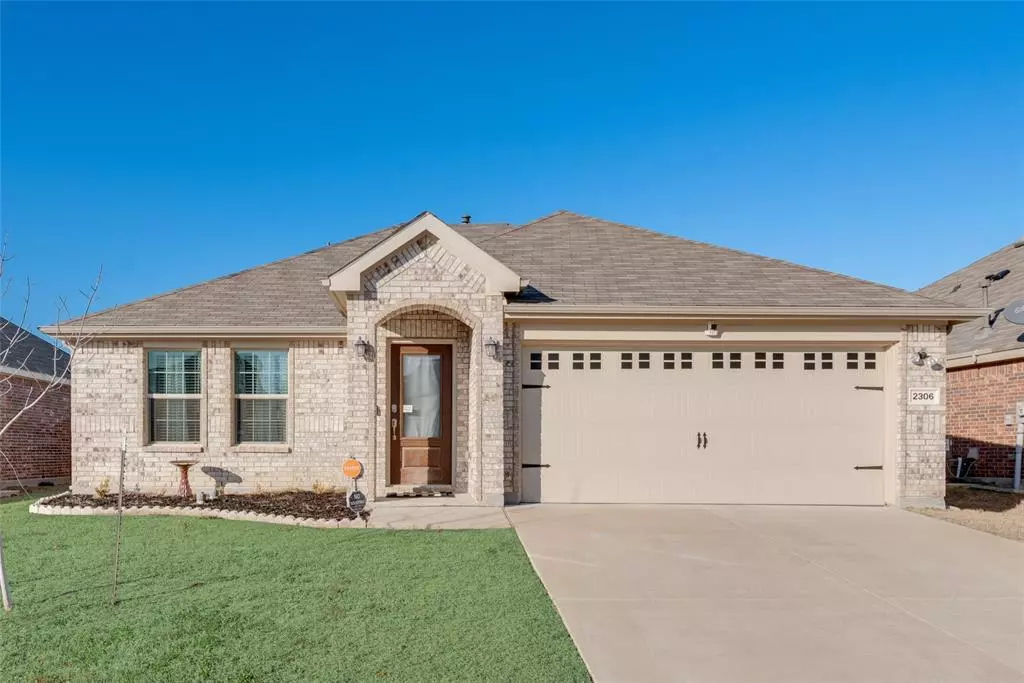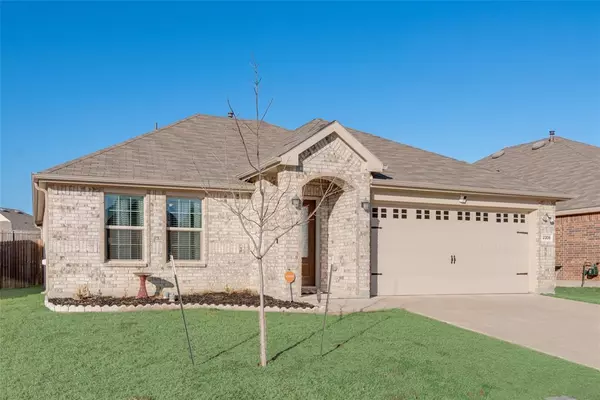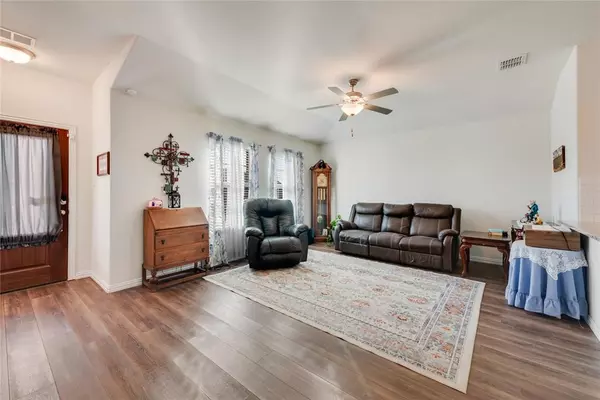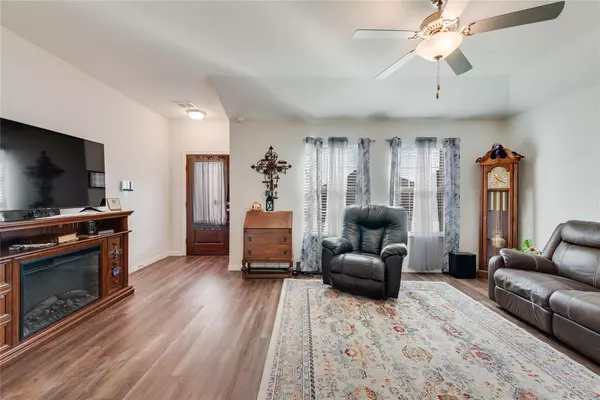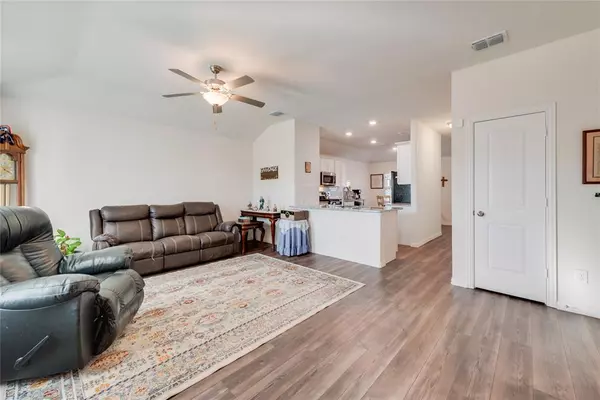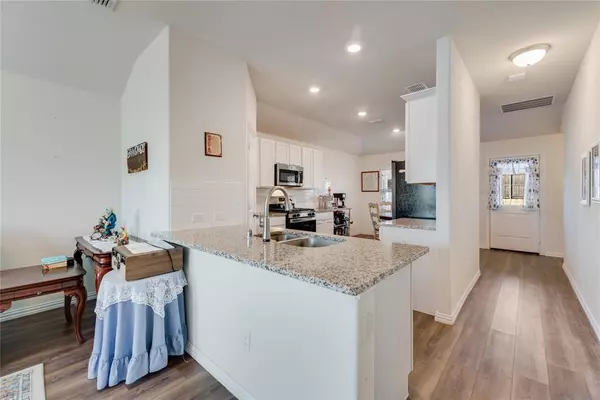3 Beds
2 Baths
1,417 SqFt
3 Beds
2 Baths
1,417 SqFt
Key Details
Property Type Single Family Home
Sub Type Single Family Residence
Listing Status Active
Purchase Type For Sale
Square Footage 1,417 sqft
Price per Sqft $189
Subdivision Trinity Xing Ph 2
MLS Listing ID 20825029
Style Traditional
Bedrooms 3
Full Baths 2
HOA Fees $450/ann
HOA Y/N Mandatory
Year Built 2019
Annual Tax Amount $7,244
Lot Size 6,316 Sqft
Acres 0.145
Property Description
bedroom and 2 bathroom home is minutes away from Hwy 80 and the primary shopping district in Forney.
The home offers an amazing open floor plan combination living, dining and kitchen space for easy flow.
The kitchen offers plenty of counter and cabinet space, gorgeous counters and backsplash, that also
includes a gas cooktop and touch sensor sink. The separate primary suite provides both privacy and
space with a large walk-in closet and ensuite bath. Two additional bedrooms with a full bath in close
proximity is the perfect spot for a home office, guest space and more. For the outdoor lover, the large
backyard space is a wonderfully blank canvas ready for all your projects with an extended back patio
perfect for entertaining guests. With a great community location featuring neighborhood pool and
playground this location can't be beat! Come check it out today!
Location
State TX
County Kaufman
Community Club House, Community Pool, Curbs, Jogging Path/Bike Path, Park, Playground
Direction From FM-549 turn left onto FM-740 and go down about 4 miles. Take a right onto Lake Ray Hubbard Dr. Take a left onto Charismatic Dr, Turn right onto Whitmore Dr, then Left onto Spokane Dr.
Rooms
Dining Room 1
Interior
Interior Features Cable TV Available, Decorative Lighting, Eat-in Kitchen, High Speed Internet Available, Open Floorplan, Pantry, Smart Home System, Walk-In Closet(s)
Heating Central
Cooling Ceiling Fan(s), Central Air
Flooring Carpet, Luxury Vinyl Plank, Tile
Appliance Dishwasher, Disposal, Electric Oven, Gas Cooktop, Plumbed For Gas in Kitchen, Refrigerator
Heat Source Central
Laundry Utility Room, Full Size W/D Area
Exterior
Exterior Feature Covered Patio/Porch
Garage Spaces 2.0
Fence Back Yard, Fenced, Wood
Community Features Club House, Community Pool, Curbs, Jogging Path/Bike Path, Park, Playground
Utilities Available Cable Available, Curbs, Electricity Available, Electricity Connected, MUD Sewer, MUD Water, Sidewalk
Roof Type Composition,Shingle
Total Parking Spaces 2
Garage Yes
Building
Lot Description Interior Lot, Lrg. Backyard Grass, Sprinkler System, Subdivision
Story One
Foundation Slab
Level or Stories One
Structure Type Brick
Schools
Elementary Schools Criswell
Middle Schools Jackson
High Schools North Forney
School District Forney Isd
Others
Ownership See Tax Records
Acceptable Financing 1031 Exchange, Cash, Conventional, FHA, VA Loan
Listing Terms 1031 Exchange, Cash, Conventional, FHA, VA Loan

“My job is to find and attract mastery-based agents to the office, protect the culture, and make sure everyone is happy! ”
