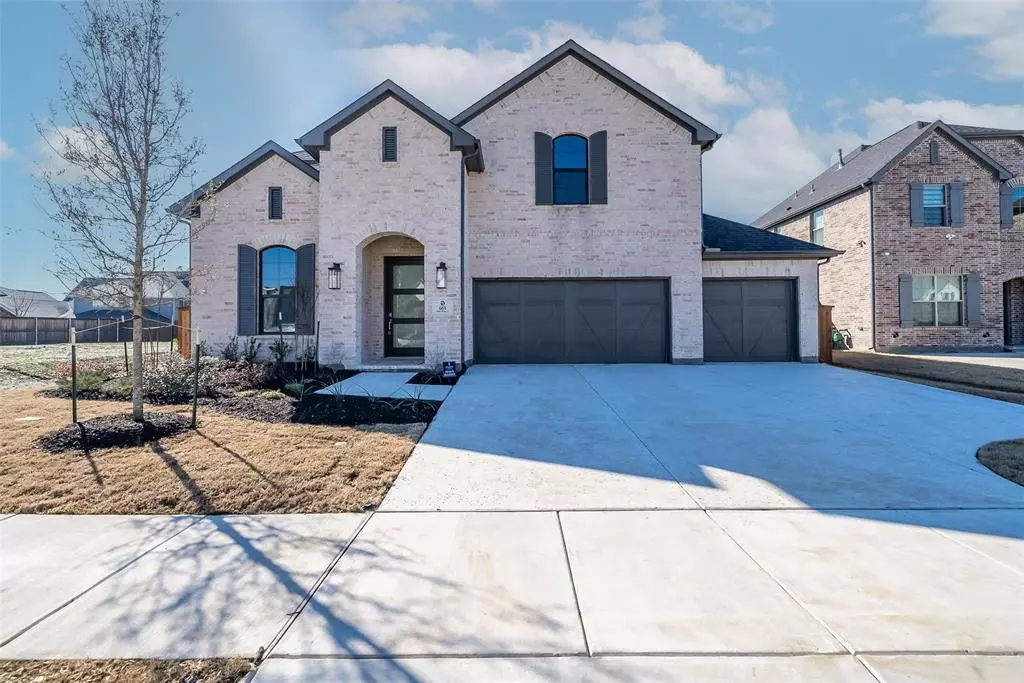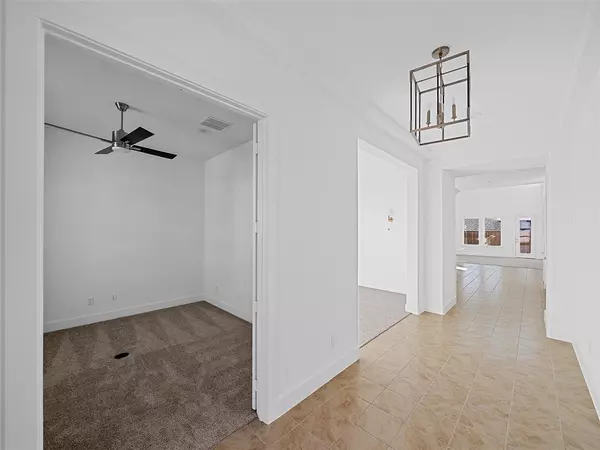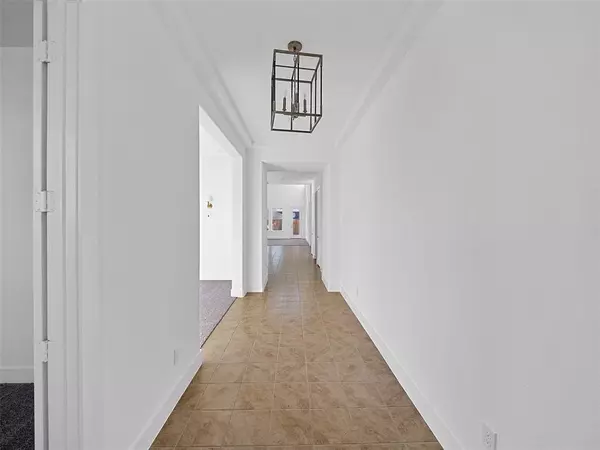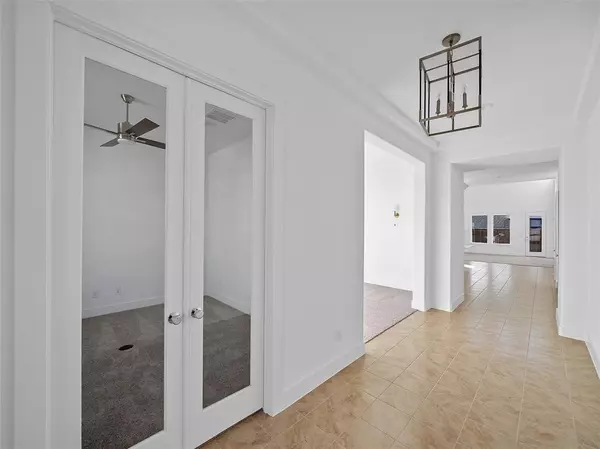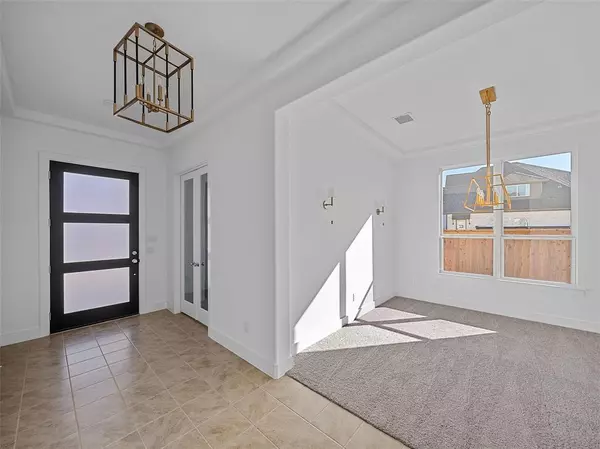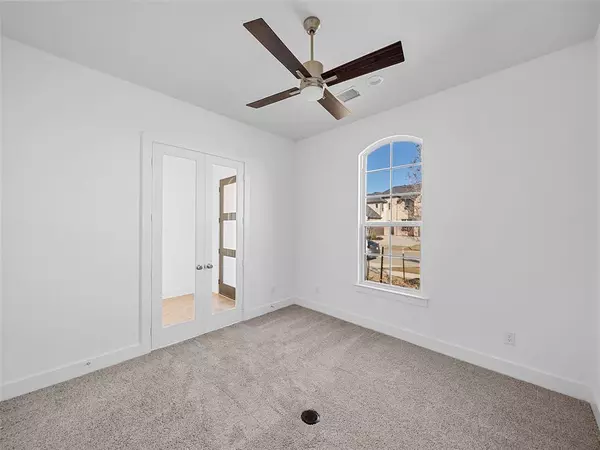5 Beds
4 Baths
3,799 SqFt
5 Beds
4 Baths
3,799 SqFt
Key Details
Property Type Single Family Home
Sub Type Single Family Residence
Listing Status Active
Purchase Type For Rent
Square Footage 3,799 sqft
Subdivision Estates At Rockhill Ph Iii
MLS Listing ID 20824594
Style Traditional
Bedrooms 5
Full Baths 4
HOA Fees $975/ann
PAD Fee $1
HOA Y/N Mandatory
Year Built 2023
Lot Size 7,666 Sqft
Acres 0.176
Property Description
Location
State TX
County Denton
Direction Google Maps
Rooms
Dining Room 2
Interior
Interior Features Cable TV Available, Eat-in Kitchen, High Speed Internet Available, Kitchen Island, Open Floorplan, Sound System Wiring, Vaulted Ceiling(s), Walk-In Closet(s)
Heating Central, Natural Gas
Cooling Ceiling Fan(s), Gas
Flooring Carpet, Ceramic Tile
Fireplaces Number 1
Fireplaces Type Gas Logs, Gas Starter, Living Room, Wood Burning
Appliance Dishwasher, Disposal, Gas Water Heater, Microwave, Plumbed For Gas in Kitchen, Vented Exhaust Fan
Heat Source Central, Natural Gas
Exterior
Exterior Feature Covered Patio/Porch, Rain Gutters
Garage Spaces 3.0
Fence Wood
Utilities Available Cable Available, City Sewer, City Water, Individual Gas Meter, Individual Water Meter, Sidewalk, Underground Utilities
Roof Type Composition
Total Parking Spaces 3
Garage Yes
Building
Lot Description Few Trees, Interior Lot, Landscaped, Sprinkler System, Subdivision
Story Two
Foundation Slab
Level or Stories Two
Structure Type Brick
Schools
Elementary Schools Miller
Middle Schools Wilkinson
High Schools Panther Creek
School District Frisco Isd
Others
Pets Allowed Breed Restrictions, Cats OK, Number Limit, Size Limit
Restrictions No Mobile Home,No Smoking,No Sublease,No Waterbeds,Pet Restrictions
Ownership Owner
Pets Allowed Breed Restrictions, Cats OK, Number Limit, Size Limit

“My job is to find and attract mastery-based agents to the office, protect the culture, and make sure everyone is happy! ”
