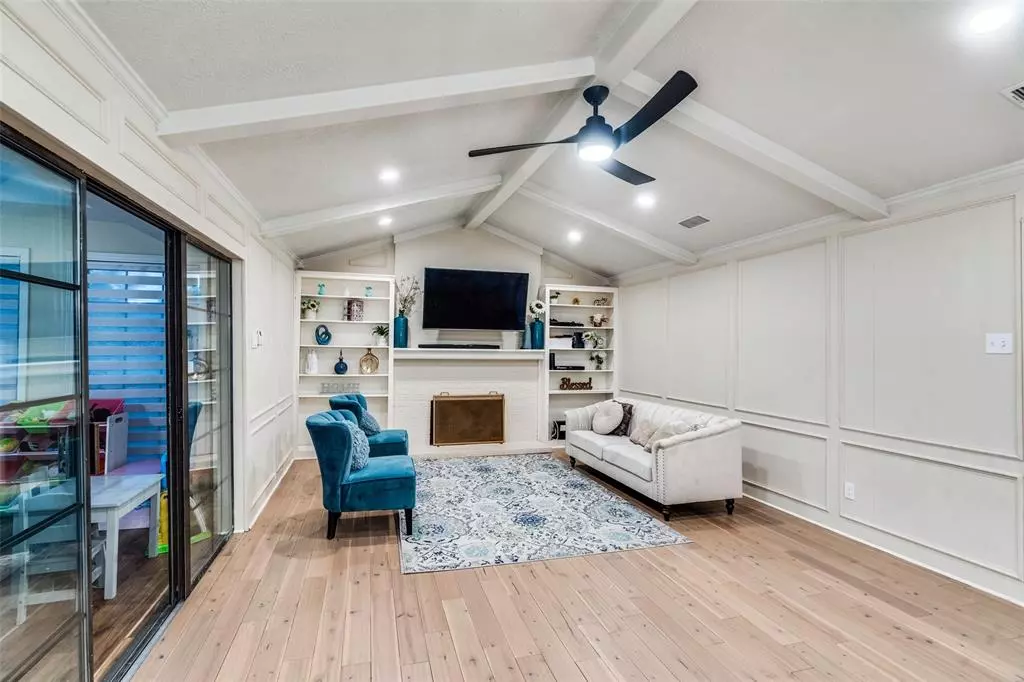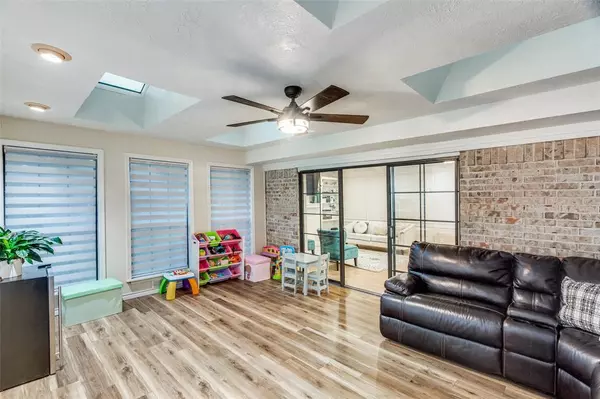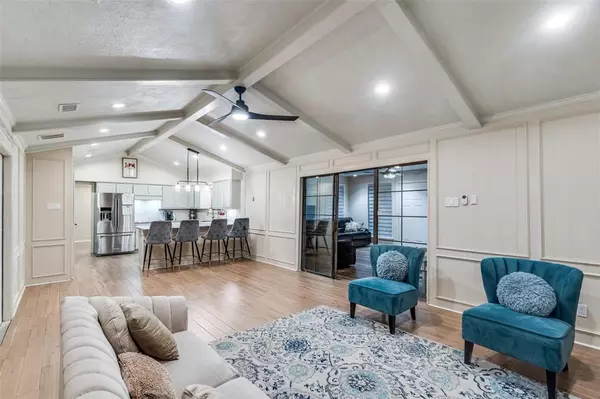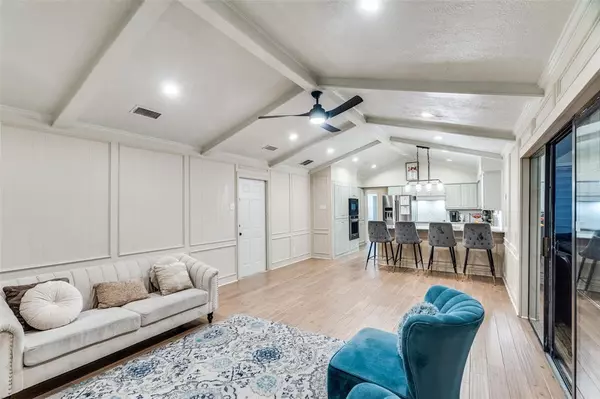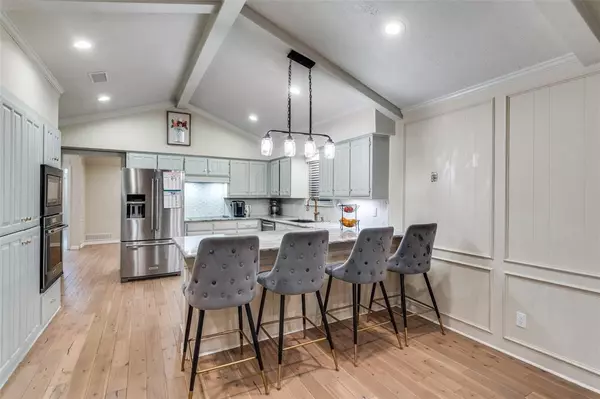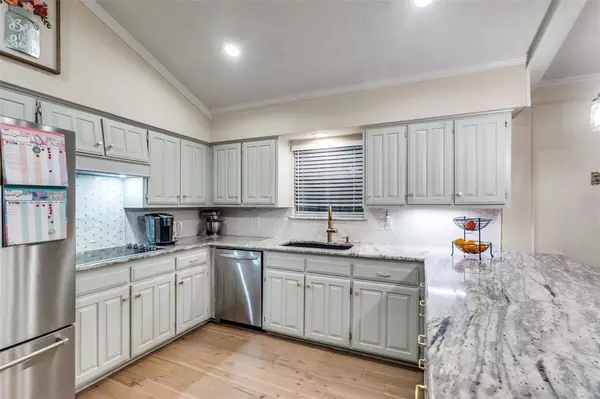4 Beds
2 Baths
2,596 SqFt
4 Beds
2 Baths
2,596 SqFt
Key Details
Property Type Single Family Home
Sub Type Single Family Residence
Listing Status Active
Purchase Type For Sale
Square Footage 2,596 sqft
Price per Sqft $288
Subdivision Montecito Estates Sub
MLS Listing ID 20823389
Style Ranch
Bedrooms 4
Full Baths 2
HOA Y/N None
Year Built 1984
Annual Tax Amount $10,794
Lot Size 1.263 Acres
Acres 1.263
Property Description
The gourmet kitchen is a chef's delight, with sleek granite countertops, premium stainless-steel appliances, and ample cabinetry. The serene master suite provides a private retreat, featuring a spacious bedroom, an en-suite bathroom with a soaking tub, Bluetooth speaker vent, and dual vanities. Additional bedrooms, adorned with plush carpeting, offer comfort and relaxation, while a beautiful study with built-in shelving is ideal for remote work or quiet reading.
Step outside to the expansive yard with a quiet creek at the back of the lot; a blank canvas ready for your vision—be it a pool, garden, or playground. With a new HVAC unit and recent remodeling, this home offers modern convenience and move-in readiness. Its prime location near County Club Rd ensures quick access to Hwy 75 and Hwy 121, while top-rated schools, parks, shopping, and dining are just minutes away. This exceptional property offers not just a place to live, but a thriving community for families of all ages.
Seller is an agent
Location
State TX
County Collin
Direction Follow GPS
Rooms
Dining Room 1
Interior
Interior Features Chandelier, Granite Counters, High Speed Internet Available, Open Floorplan, Walk-In Closet(s)
Heating Electric
Cooling Central Air
Flooring Carpet, Hardwood, Luxury Vinyl Plank, Tile
Fireplaces Number 1
Fireplaces Type Wood Burning
Appliance Dishwasher, Disposal, Electric Cooktop, Electric Oven, Electric Water Heater, Microwave
Heat Source Electric
Laundry Electric Dryer Hookup, Washer Hookup
Exterior
Garage Spaces 2.0
Fence Metal
Utilities Available City Water, Electricity Available, Individual Water Meter, Septic
Roof Type Asphalt
Total Parking Spaces 2
Garage Yes
Building
Story One
Foundation Slab
Level or Stories One
Structure Type Brick,Siding
Schools
Elementary Schools Robert L. Puster
Middle Schools Willow Springs
High Schools Lovejoy
School District Lovejoy Isd
Others
Ownership Idowu Ajose
Acceptable Financing 1031 Exchange, Cash, Conventional, FHA, VA Loan
Listing Terms 1031 Exchange, Cash, Conventional, FHA, VA Loan

“My job is to find and attract mastery-based agents to the office, protect the culture, and make sure everyone is happy! ”
