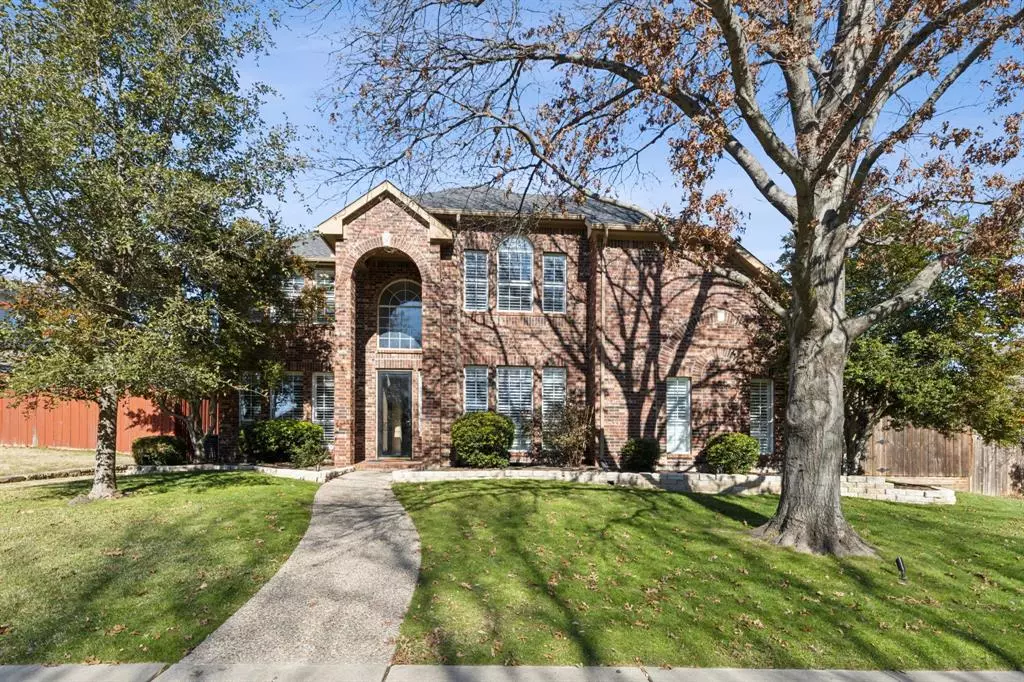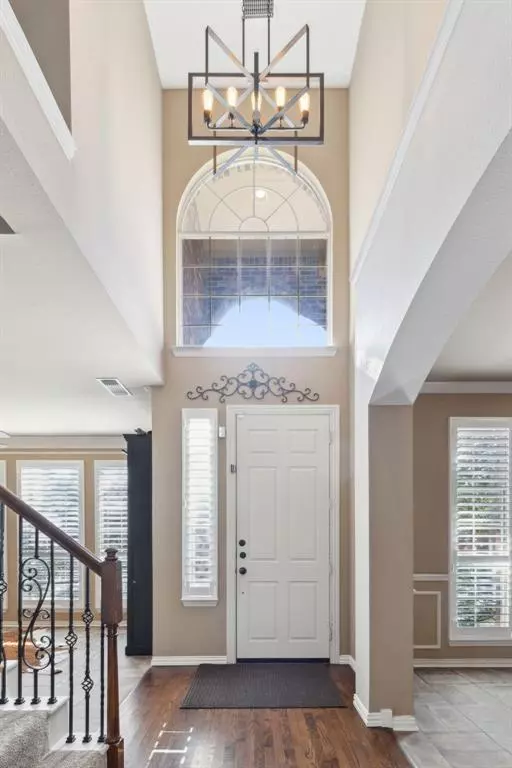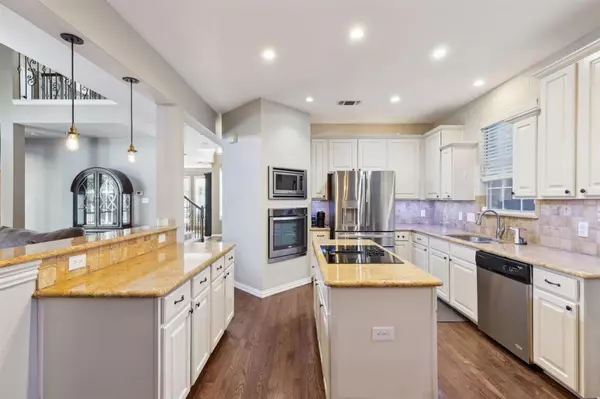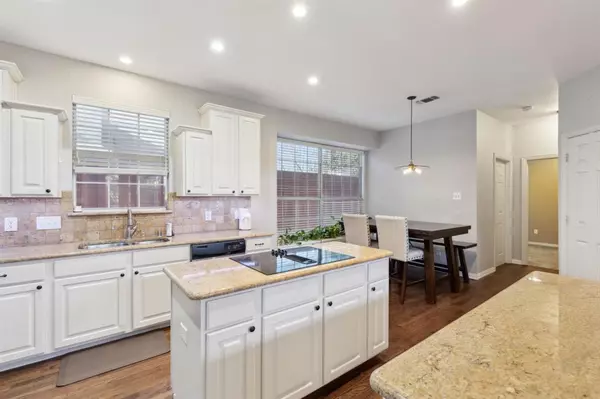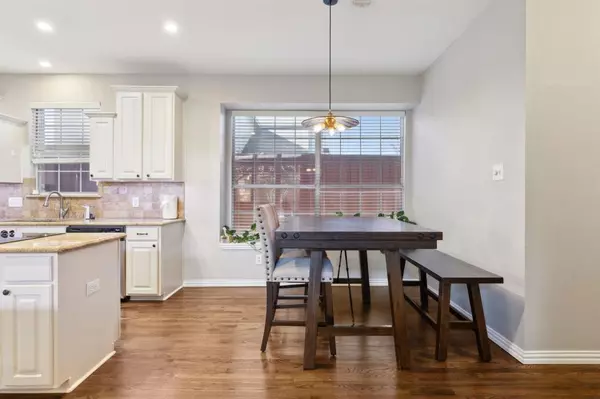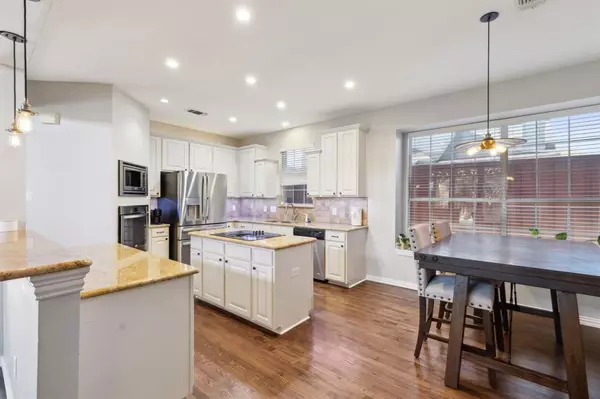5 Beds
5 Baths
3,556 SqFt
5 Beds
5 Baths
3,556 SqFt
OPEN HOUSE
Sun Jan 26, 2:00pm - 4:00pm
Key Details
Property Type Single Family Home
Sub Type Single Family Residence
Listing Status Active
Purchase Type For Sale
Square Footage 3,556 sqft
Price per Sqft $201
Subdivision Ravenglass Estates
MLS Listing ID 20811991
Style Traditional
Bedrooms 5
Full Baths 4
Half Baths 1
HOA Y/N None
Year Built 1995
Lot Size 9,147 Sqft
Acres 0.21
Lot Dimensions TBV
Property Description
The first floor boasts two spacious bedrooms, including a luxurious primary suite and a secondary bedroom, each featuring its own ensuite bathroom and walk-in closet. The secondary bedroom downstairs could be a mother-in-law suite. Upstairs, you'll find three additional bedrooms, a game room, and convenient walk-in attic space. Two of the upstairs bedrooms share a Jack-and-Jill bathroom, while the third bedroom enjoys its own ensuite bath and walk-in closet.
This home also features wood shutters on the front-facing windows, adding charm and privacy, and mature trees and landscaping that enhance its curb appeal. Situated in the sought-after Plano ISD with Harrington Elementary within the neighborhood, this property is perfect for families of all ages.
The backyard is an entertainer's dream, complete with a patio, pool, jacuzzi, gazebo, and a grassy area perfect for pets or playtime.
Enjoy walking, running, or biking on Plano Parks & Recreation's fantastic trail system with a trailhead right around the corner from the house. This home also boasts close proximity to Central Expressway, President George Bush Turnpike, and the Parker Road Dart Rail station, making commuting a breeze. Don't miss the opportunity to own this beautiful spacious home where comfort meets convenience.
Location
State TX
County Collin
Direction From Central Expressway, take the Park Blvd exit, go West on Park Blvd. Go over Central Expressway, through the light at Alma and take a right on Ravenglass Dr., and a right on Sussex, The hone will be on the left.
Rooms
Dining Room 2
Interior
Interior Features Chandelier, Decorative Lighting, Eat-in Kitchen, Granite Counters, High Speed Internet Available, Kitchen Island, Open Floorplan, Pantry, Vaulted Ceiling(s), Second Primary Bedroom
Cooling Central Air
Flooring Carpet, Hardwood, Tile
Fireplaces Number 1
Fireplaces Type Gas, Gas Logs, Living Room
Equipment Irrigation Equipment
Appliance Dishwasher, Disposal, Electric Cooktop, Electric Oven, Microwave, Vented Exhaust Fan
Laundry Electric Dryer Hookup, Utility Room, Full Size W/D Area, Washer Hookup
Exterior
Exterior Feature Covered Patio/Porch, Rain Gutters, Storage
Garage Spaces 2.0
Fence Wood
Pool Gunite, Heated, In Ground, Outdoor Pool, Pool Sweep, Pool/Spa Combo, Private, Pump, Water Feature, Waterfall
Utilities Available City Sewer, City Water, Electricity Connected, Individual Gas Meter, Individual Water Meter, Natural Gas Available
Total Parking Spaces 2
Garage Yes
Private Pool 1
Building
Lot Description Few Trees, Interior Lot, Landscaped, Sprinkler System
Story Two
Foundation Slab
Level or Stories Two
Structure Type Brick
Schools
Elementary Schools Harrington
Middle Schools Carpenter
High Schools Clark
School District Plano Isd
Others
Ownership See Agent
Acceptable Financing Cash, Conventional, VA Loan
Listing Terms Cash, Conventional, VA Loan

“My job is to find and attract mastery-based agents to the office, protect the culture, and make sure everyone is happy! ”
