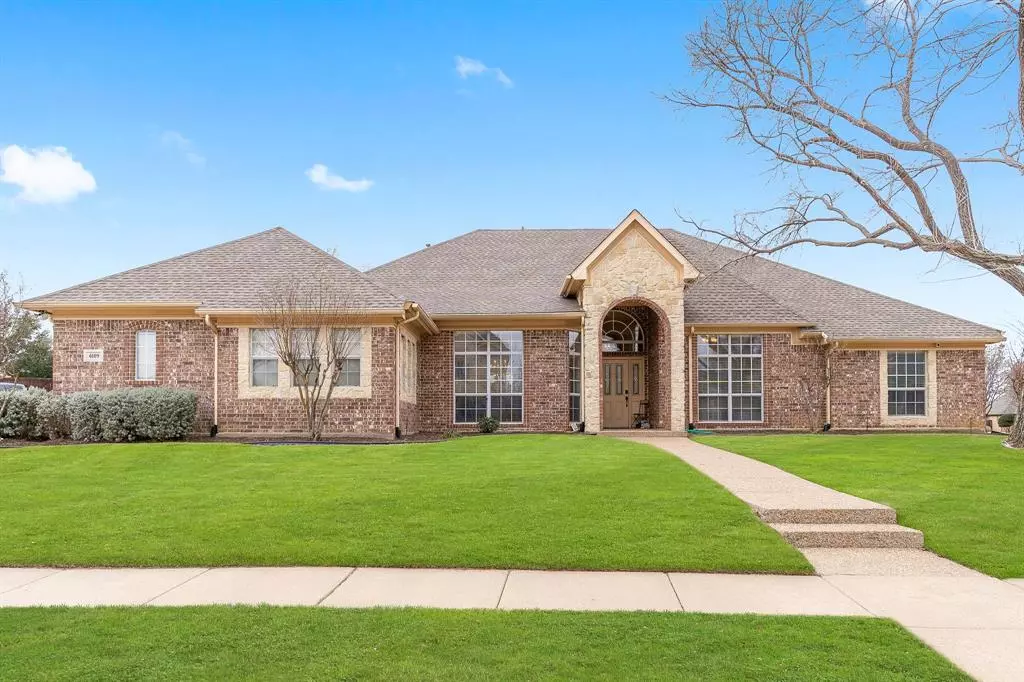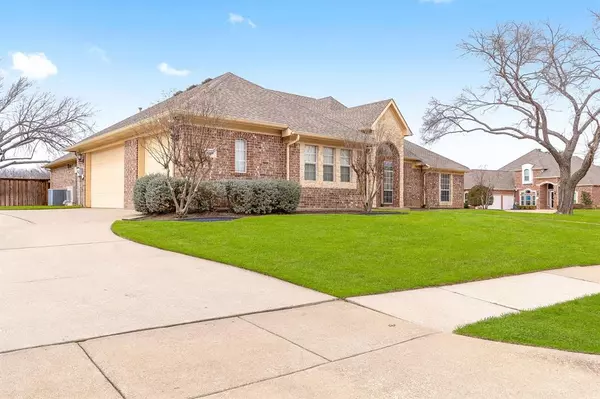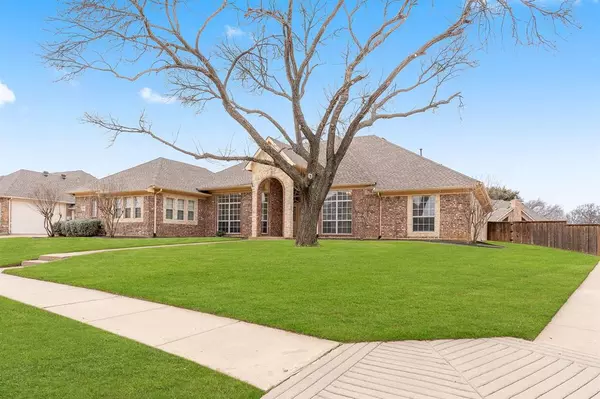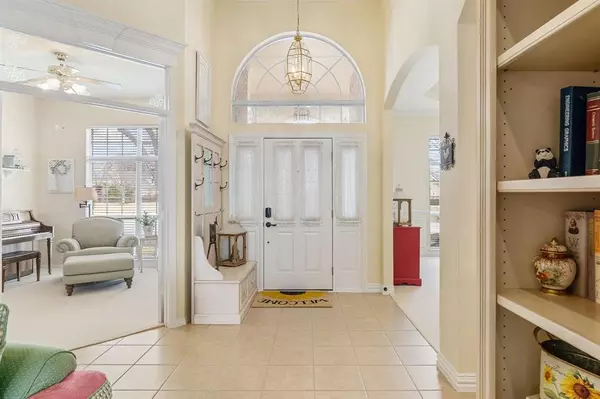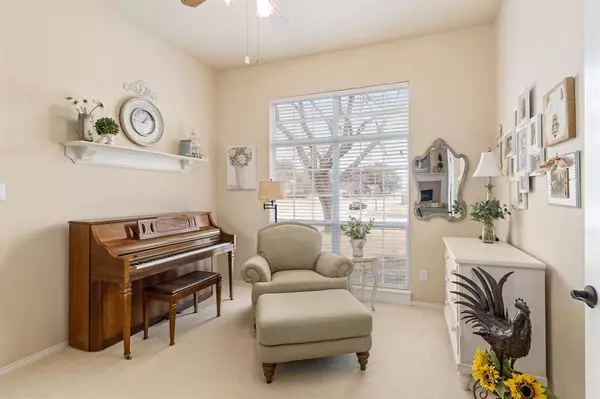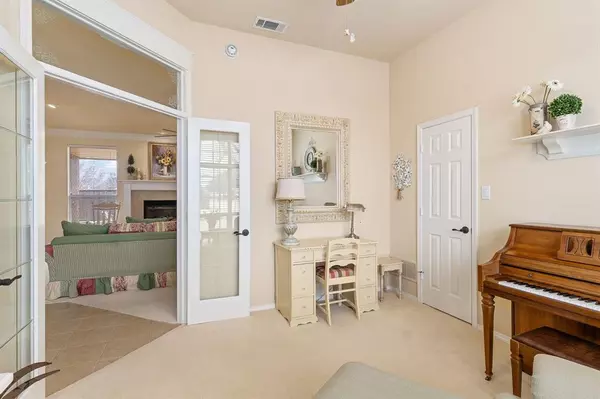4 Beds
3 Baths
3,045 SqFt
4 Beds
3 Baths
3,045 SqFt
Key Details
Property Type Single Family Home
Sub Type Single Family Residence
Listing Status Active
Purchase Type For Sale
Square Footage 3,045 sqft
Price per Sqft $238
Subdivision Waterford Park Estates Ph 2
MLS Listing ID 20812586
Style Traditional
Bedrooms 4
Full Baths 3
HOA Y/N None
Year Built 1999
Lot Size 0.375 Acres
Acres 0.375
Lot Dimensions 136*131*135*9*65*32
Property Description
Location
State TX
County Denton
Direction From Valley Ridge-Dixon Lane ~ turn NORTH on Windridge Lane. Turn RIGHT onto Clear Ridge Lane. Turn RIGHT onto Valleywood Drive.
Rooms
Dining Room 2
Interior
Interior Features Built-in Features, Cable TV Available, Chandelier, Decorative Lighting, Eat-in Kitchen, Flat Screen Wiring, Kitchen Island, Open Floorplan, Other, Pantry, Walk-In Closet(s)
Heating Central, Fireplace(s), Natural Gas, Zoned, Other
Cooling Ceiling Fan(s), Central Air, Electric, Zoned, Other
Flooring Carpet, Ceramic Tile, Wood
Fireplaces Number 1
Fireplaces Type Gas Logs, Living Room, Other
Appliance Dishwasher, Disposal, Electric Oven, Gas Cooktop, Gas Water Heater, Microwave, Plumbed For Gas in Kitchen, Vented Exhaust Fan, Other
Heat Source Central, Fireplace(s), Natural Gas, Zoned, Other
Laundry Utility Room, Full Size W/D Area, Washer Hookup
Exterior
Exterior Feature Covered Patio/Porch, Rain Gutters, Lighting, Other
Garage Spaces 3.0
Fence Wood
Utilities Available Cable Available, City Sewer, City Water, Curbs, Electricity Available, Electricity Connected, Individual Gas Meter, Individual Water Meter
Roof Type Composition
Total Parking Spaces 3
Garage Yes
Building
Lot Description Corner Lot, Few Trees, Landscaped, Lrg. Backyard Grass, Other, Sprinkler System, Subdivision
Story One
Foundation Slab
Level or Stories One
Structure Type Brick,Rock/Stone
Schools
Elementary Schools Prairie Trail
Middle Schools Lamar
High Schools Marcus
School District Lewisville Isd
Others
Ownership See Agent
Acceptable Financing Cash, Conventional, FHA, VA Loan
Listing Terms Cash, Conventional, FHA, VA Loan

“My job is to find and attract mastery-based agents to the office, protect the culture, and make sure everyone is happy! ”
