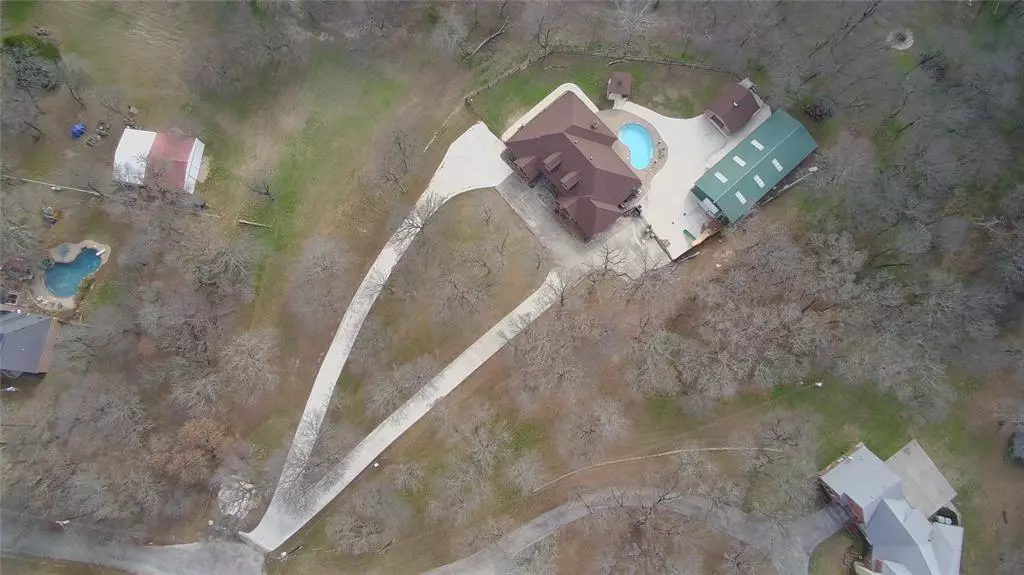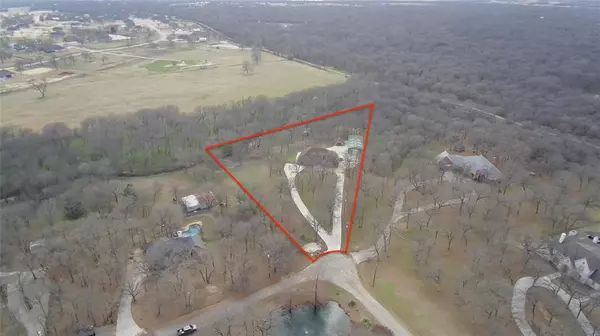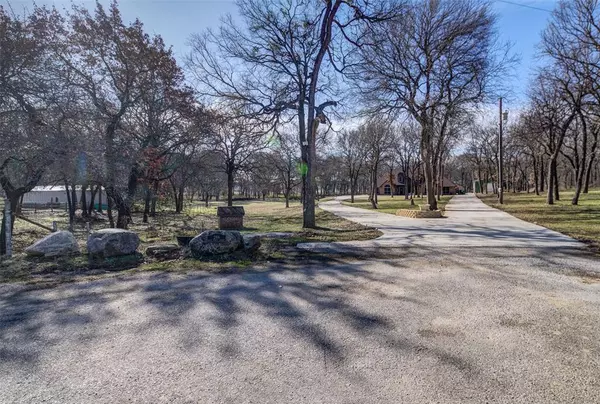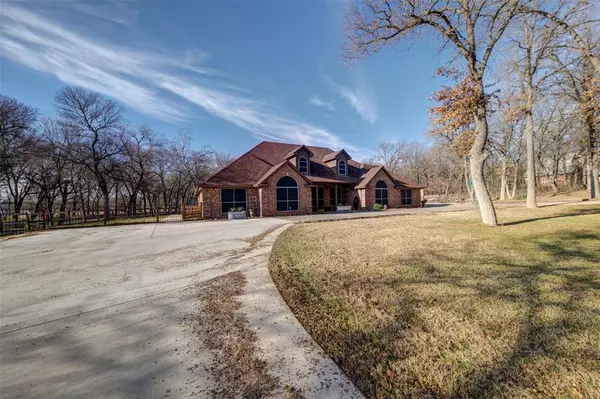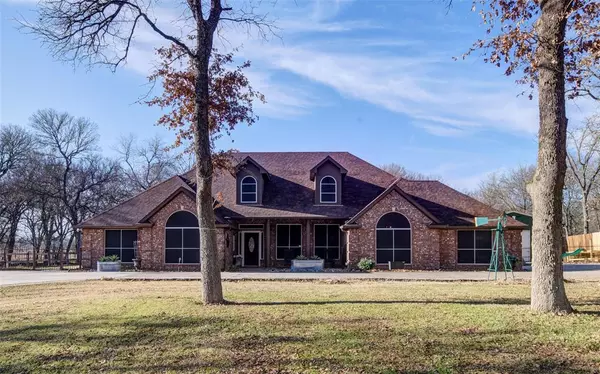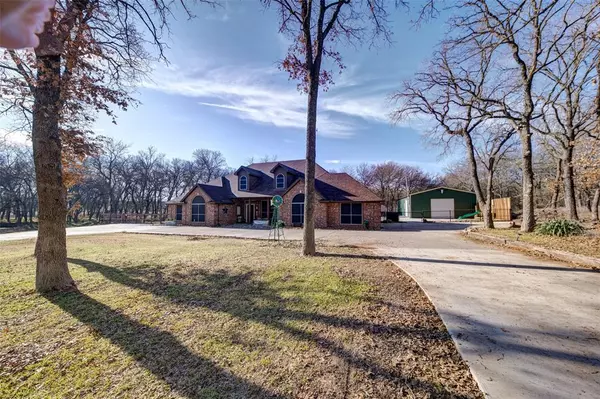4 Beds
2 Baths
3,373 SqFt
4 Beds
2 Baths
3,373 SqFt
Key Details
Property Type Single Family Home
Sub Type Single Family Residence
Listing Status Active
Purchase Type For Sale
Square Footage 3,373 sqft
Price per Sqft $340
Subdivision Holly Ridge Estates
MLS Listing ID 20819861
Bedrooms 4
Full Baths 2
HOA Y/N None
Year Built 2000
Lot Size 2.830 Acres
Acres 2.83
Property Description
Location
State TX
County Wise
Direction GPS
Rooms
Dining Room 1
Interior
Interior Features Cable TV Available, Decorative Lighting, Flat Screen Wiring, Granite Counters, High Speed Internet Available, Kitchen Island, Open Floorplan, Walk-In Closet(s)
Heating Electric, Fireplace(s)
Cooling Ceiling Fan(s), Central Air, Electric
Flooring Carpet, Ceramic Tile
Fireplaces Number 1
Fireplaces Type Family Room, Living Room, Stone, Wood Burning
Appliance Dishwasher, Electric Cooktop, Electric Oven, Microwave, Water Softener
Heat Source Electric, Fireplace(s)
Laundry Electric Dryer Hookup, Washer Hookup
Exterior
Exterior Feature Covered Patio/Porch, RV/Boat Parking, Stable/Barn
Garage Spaces 2.0
Fence Back Yard, Fenced
Pool Outdoor Pool, Pool Sweep, Private, Pump
Utilities Available Asphalt, Co-op Electric, Electricity Connected, Propane, Septic, Well
Waterfront Description Creek
Roof Type Composition
Total Parking Spaces 2
Garage Yes
Private Pool 1
Building
Lot Description Corner Lot, Lrg. Backyard Grass, Many Trees, Oak
Story One and One Half
Foundation Slab
Level or Stories One and One Half
Structure Type Brick
Schools
Middle Schools Mccarroll
High Schools Decatur
School District Decatur Isd
Others
Ownership See Tax
Acceptable Financing Cash, Conventional, FHA, VA Loan
Listing Terms Cash, Conventional, FHA, VA Loan

“My job is to find and attract mastery-based agents to the office, protect the culture, and make sure everyone is happy! ”
