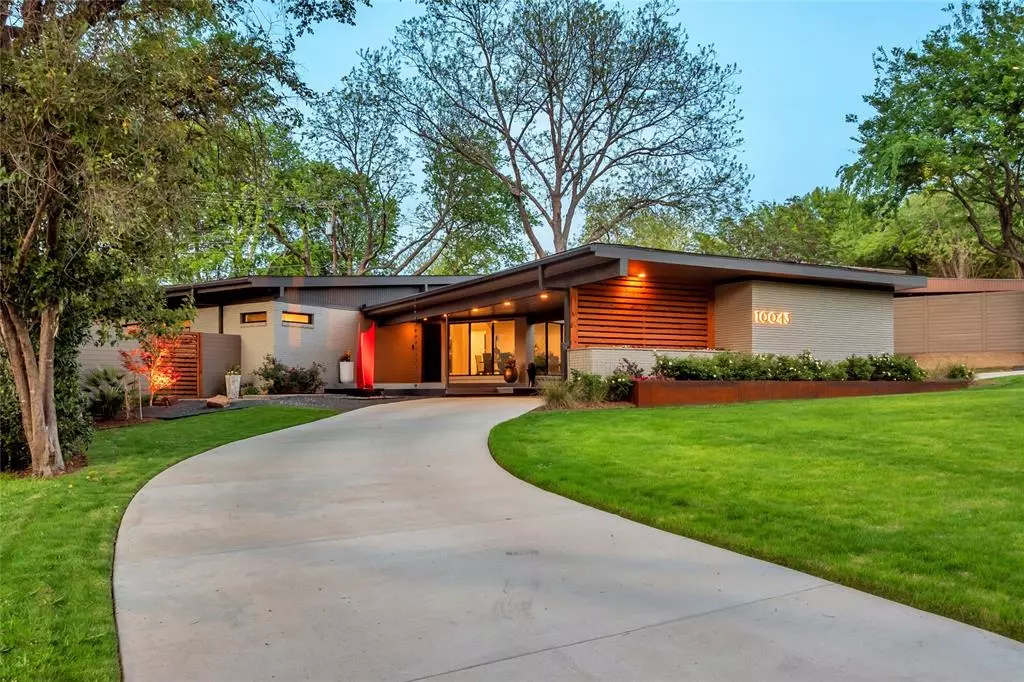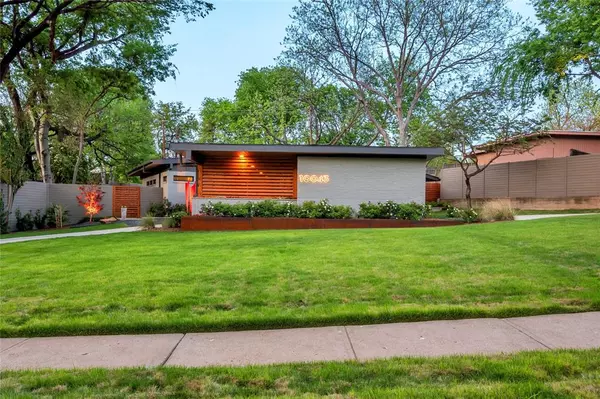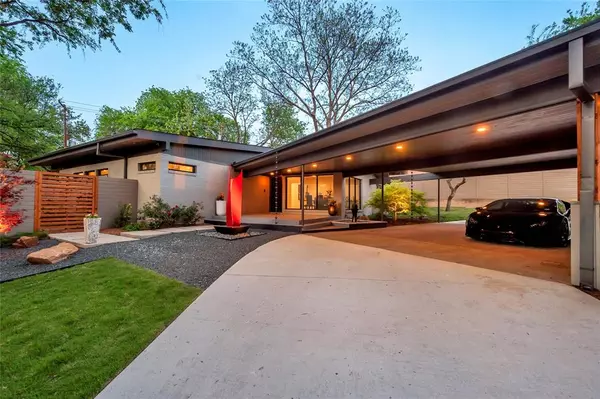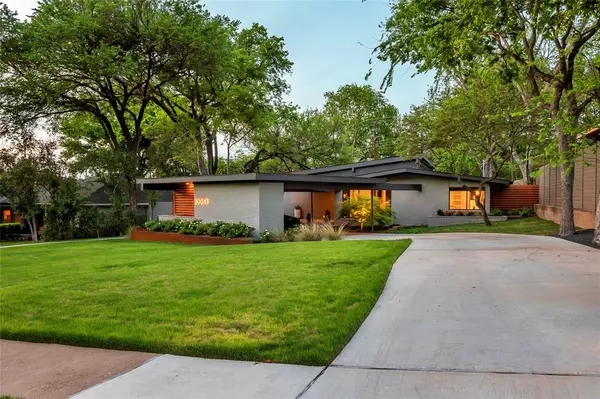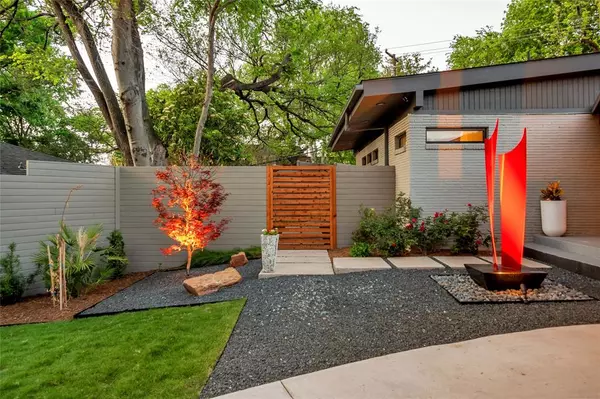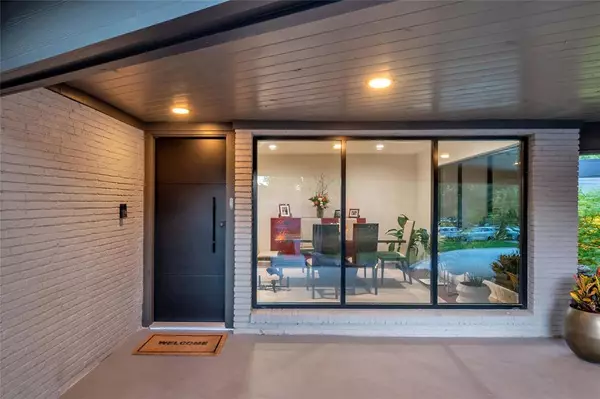3 Beds
3 Baths
2,300 SqFt
3 Beds
3 Baths
2,300 SqFt
Key Details
Property Type Single Family Home
Sub Type Single Family Residence
Listing Status Active
Purchase Type For Rent
Square Footage 2,300 sqft
Subdivision Lake Highlands Estates 8
MLS Listing ID 20799234
Style Mid-Century Modern
Bedrooms 3
Full Baths 3
PAD Fee $1
HOA Y/N None
Year Built 1955
Lot Size 0.283 Acres
Acres 0.283
Lot Dimensions 120x60
Property Description
Experience the ultimate in Mid-Century Modern design with this beautifully reimagined 1955 Eichler home by renowned architect Rene Garcia of RGD+B. Located in the coveted Lake Highlands Estates near White Rock Lake, this home is a masterpiece of style and functionality.
This meticulously maintained residence boasts an open floor plan filled with natural light from oversized windows, emphasizing the timeless appeal of its Mid-Century roots. The eat-in kitchen features a built-in refrigerator, wine fridge, and modern finishes. The spacious primary suite includes a custom walk-in closet and a luxurious ensuite bath. A dedicated study and hardwood flooring throughout complete the home's impeccable interior.
Available end of February 2025, this iconic home offers a rare opportunity to lease a piece of architectural history, beautifully updated for today's lifestyle. Don't miss your chance to live in one of East Dallas' most sought-after neighborhoods!
Location
State TX
County Dallas
Direction See GPS.
Rooms
Dining Room 1
Interior
Interior Features Built-in Features, Built-in Wine Cooler, Cable TV Available, Decorative Lighting, Eat-in Kitchen, Flat Screen Wiring, Kitchen Island, Open Floorplan, Sound System Wiring, Walk-In Closet(s)
Heating Central, Fireplace(s), Natural Gas
Cooling Ceiling Fan(s), Central Air
Fireplaces Number 1
Fireplaces Type Gas, Gas Starter
Appliance Built-in Refrigerator, Dishwasher, Disposal, Electric Oven, Gas Cooktop, Microwave, Convection Oven, Vented Exhaust Fan
Heat Source Central, Fireplace(s), Natural Gas
Laundry Utility Room
Exterior
Exterior Feature Covered Patio/Porch
Carport Spaces 4
Fence Back Yard, Wood
Utilities Available City Sewer, City Water, Concrete, Curbs
Roof Type Composition
Garage No
Building
Lot Description Landscaped
Story One
Foundation Pillar/Post/Pier
Level or Stories One
Structure Type Brick
Schools
Elementary Schools Hexter
Middle Schools Robert Hill
High Schools Adams
School District Dallas Isd
Others
Pets Allowed Yes, Breed Restrictions, Number Limit, Size Limit
Restrictions None
Ownership Ask Listing Agent
Pets Allowed Yes, Breed Restrictions, Number Limit, Size Limit

“My job is to find and attract mastery-based agents to the office, protect the culture, and make sure everyone is happy! ”
