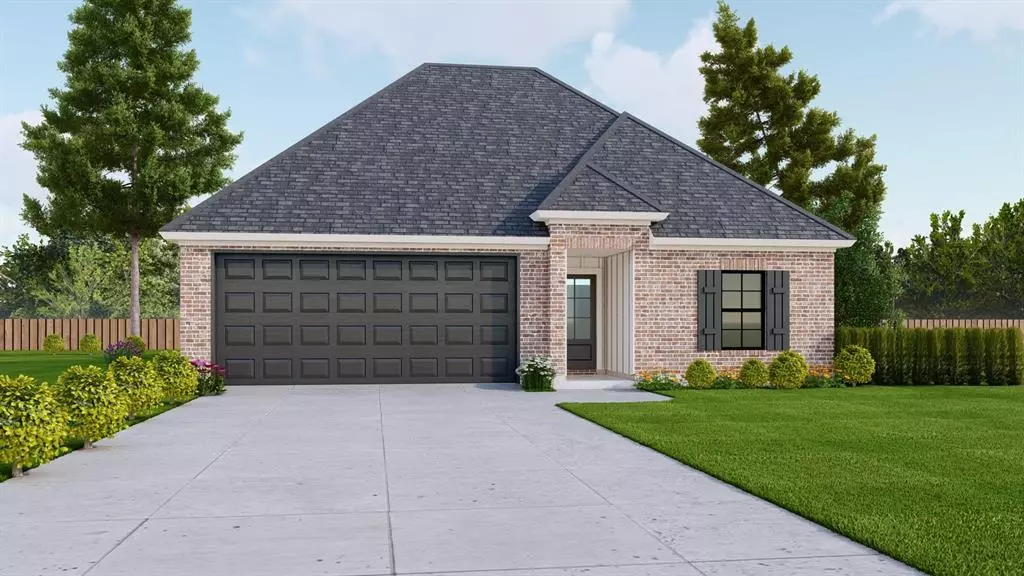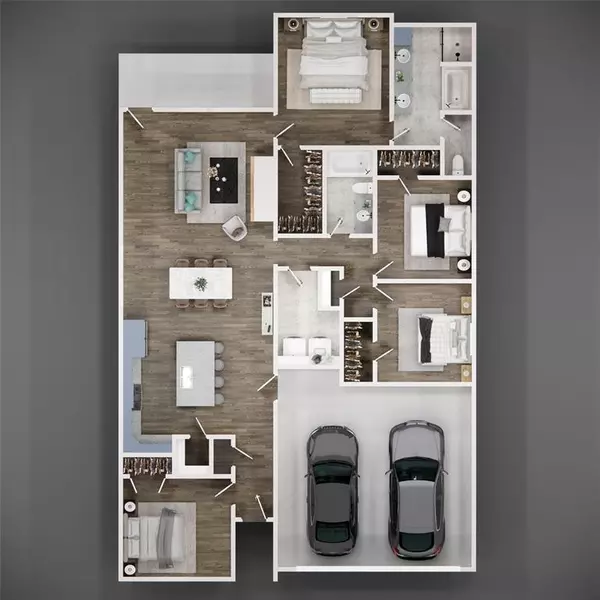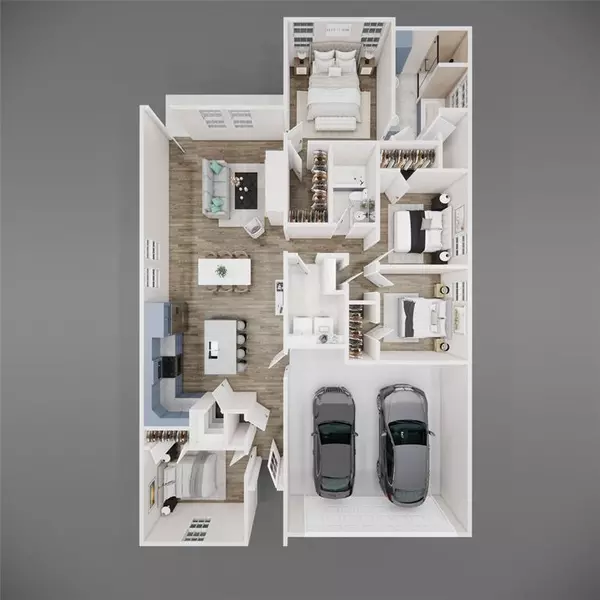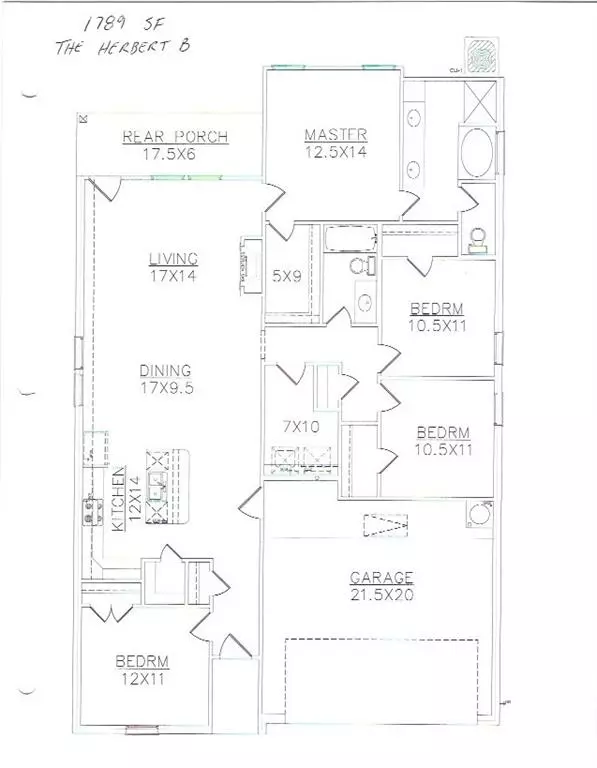4 Beds
2 Baths
1,789 SqFt
4 Beds
2 Baths
1,789 SqFt
Key Details
Property Type Single Family Home
Sub Type Single Family Residence
Listing Status Active
Purchase Type For Sale
Square Footage 1,789 sqft
Price per Sqft $162
Subdivision Northwood Oaks
MLS Listing ID 20821141
Bedrooms 4
Full Baths 2
HOA Fees $20/mo
HOA Y/N Mandatory
Year Built 2025
Lot Size 0.330 Acres
Acres 0.33
Property Description
Location
State LA
County Caddo
Direction North on North Market and West on Old Mooringsport rd. South on Northwood W and Northwood Oaks is directly across from Northwood High School.
Rooms
Dining Room 1
Interior
Interior Features Decorative Lighting, Eat-in Kitchen, Granite Counters, Kitchen Island, Open Floorplan, Pantry, Walk-In Closet(s)
Heating Central
Cooling Central Air
Flooring Carpet, Luxury Vinyl Plank
Fireplaces Number 1
Fireplaces Type Gas Logs
Appliance Dishwasher, Disposal, Gas Range, Microwave, Tankless Water Heater
Heat Source Central
Laundry Utility Room
Exterior
Garage Spaces 2.0
Utilities Available City Sewer, City Water
Roof Type Composition
Total Parking Spaces 2
Garage Yes
Building
Story One
Foundation Slab
Level or Stories One
Structure Type Brick
Schools
Elementary Schools Caddo Isd Schools
Middle Schools Caddo Isd Schools
High Schools Caddo Isd Schools
School District Caddo Psb
Others
Ownership builder
Acceptable Financing Cash, Conventional, FHA, USDA Loan, VA Loan
Listing Terms Cash, Conventional, FHA, USDA Loan, VA Loan

“My job is to find and attract mastery-based agents to the office, protect the culture, and make sure everyone is happy! ”



