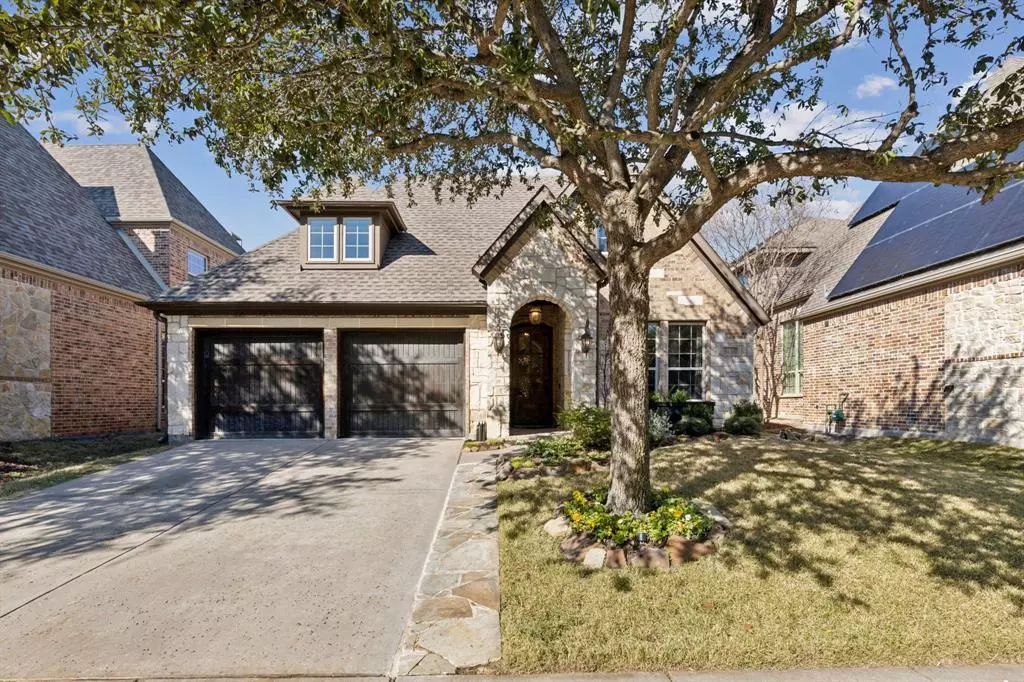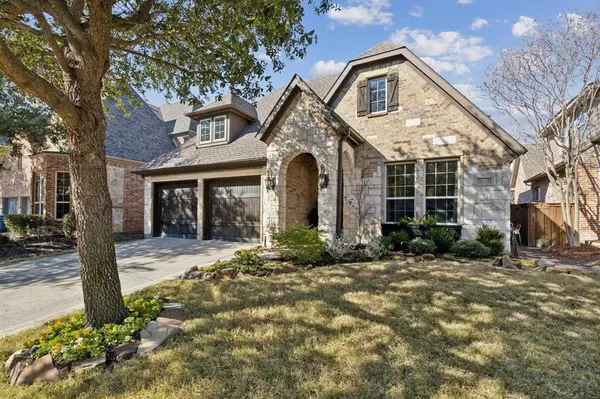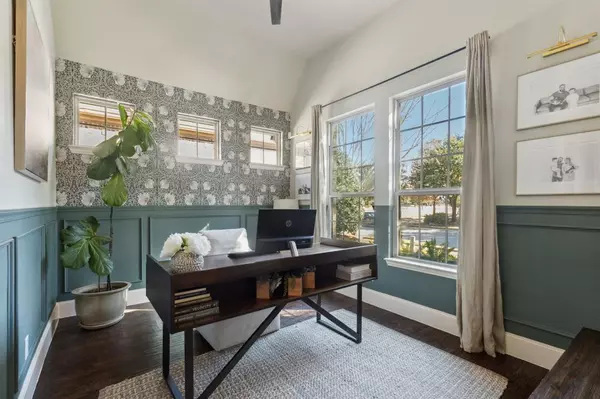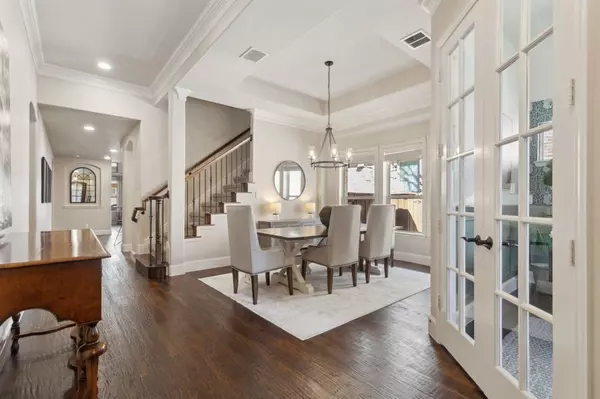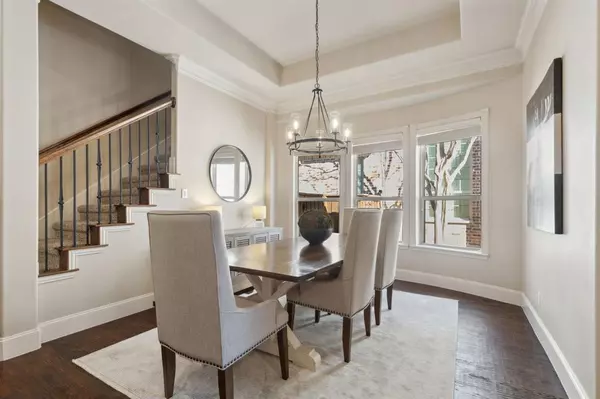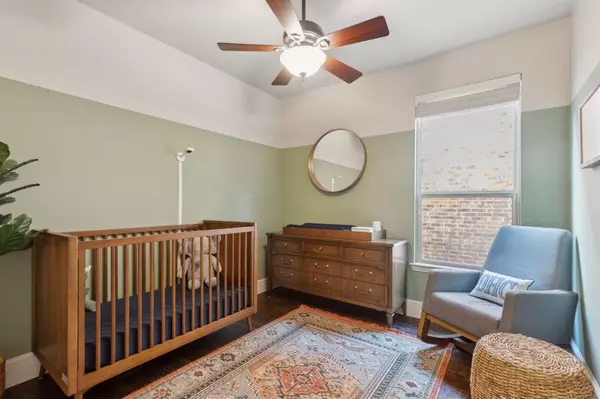4 Beds
3 Baths
2,916 SqFt
4 Beds
3 Baths
2,916 SqFt
OPEN HOUSE
Sun Jan 26, 1:00pm - 4:00pm
Key Details
Property Type Single Family Home
Sub Type Single Family Residence
Listing Status Active
Purchase Type For Sale
Square Footage 2,916 sqft
Price per Sqft $240
Subdivision Aberdeen At Tribute Ph 1
MLS Listing ID 20818373
Bedrooms 4
Full Baths 3
HOA Fees $726
HOA Y/N Mandatory
Year Built 2008
Annual Tax Amount $11,503
Lot Size 5,488 Sqft
Acres 0.126
Property Description
Enjoy entertaining & outdoor living in the newly redone backyard. Walk outside to find an Ipe Brazilian hardwood deck, Belgard pavers, artificial turf, an outdoor kitchen with an oversized covered patio, LV landscape lighting (front & backyard), and an outdoor shower cold plunge concrete pad.
Besides all the incredible features this home offers, the location also offers incredible activities. Over 13 miles of nature trails along Lake Lewisville.
Walking distance to community amenities including children's splash park, playground, dog parks, and fishing throughout the ponds. Multiple resort-style community pools and Pickleball courts. Neighborhood events such as parades and activities for major holidays. Two Award-Winning Golf Courses with a clubhouse bar & ample restaurants with discounts for residents.
Do not miss your chance to make this home yours!
Location
State TX
County Denton
Direction USE GPS
Rooms
Dining Room 1
Interior
Interior Features Chandelier, Decorative Lighting, Double Vanity, Granite Counters, High Speed Internet Available, Kitchen Island, Pantry, Vaulted Ceiling(s), Second Primary Bedroom
Heating Central
Cooling Central Air
Fireplaces Number 1
Fireplaces Type Living Room
Appliance Disposal, Dryer, Gas Oven, Gas Range, Microwave, Refrigerator, Washer
Heat Source Central
Laundry Utility Room, Full Size W/D Area
Exterior
Garage Spaces 2.0
Carport Spaces 2
Utilities Available City Sewer
Total Parking Spaces 2
Garage Yes
Building
Story Two
Level or Stories Two
Schools
Elementary Schools Prestwick
High Schools Little Elm
School District Little Elm Isd
Others
Ownership Cody
Acceptable Financing 1031 Exchange, Cash, Conventional, FHA, VA Loan
Listing Terms 1031 Exchange, Cash, Conventional, FHA, VA Loan

“My job is to find and attract mastery-based agents to the office, protect the culture, and make sure everyone is happy! ”
