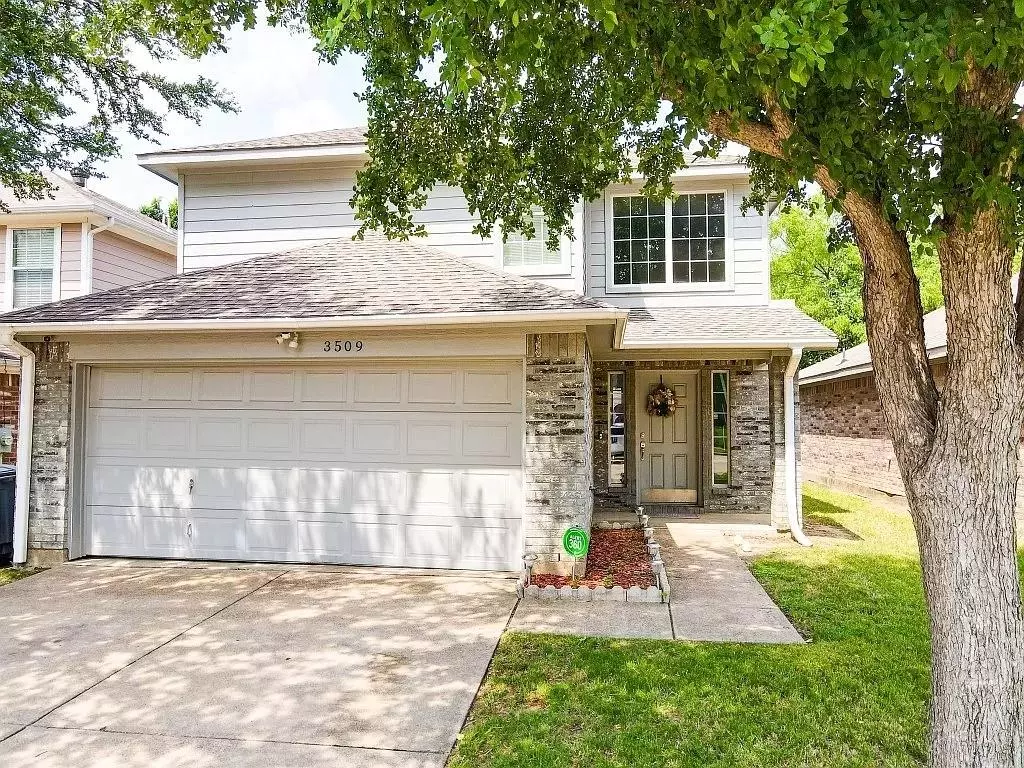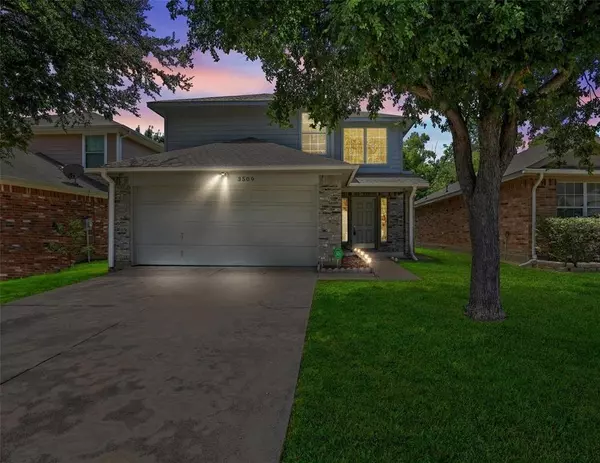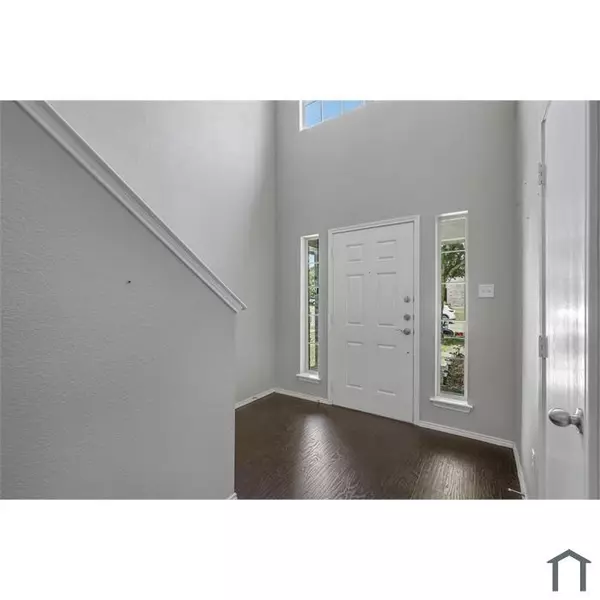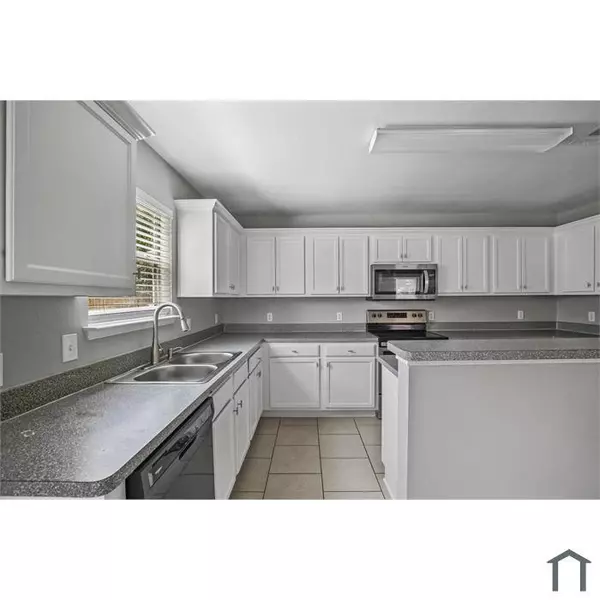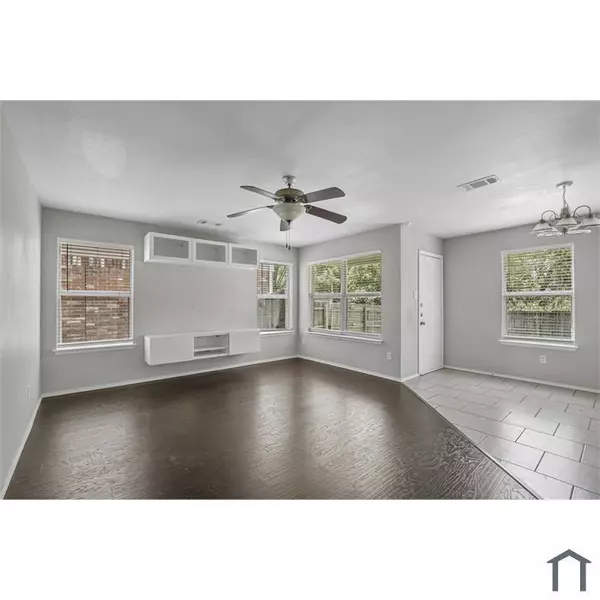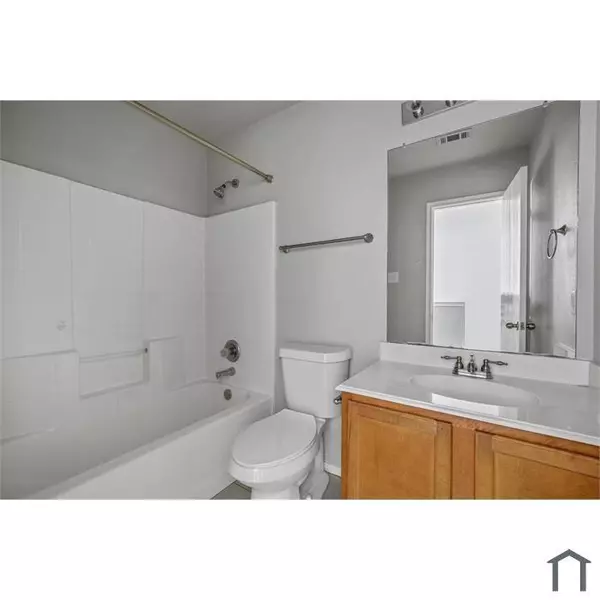3 Beds
3 Baths
1,653 SqFt
3 Beds
3 Baths
1,653 SqFt
Key Details
Property Type Single Family Home
Sub Type Single Family Residence
Listing Status Active
Purchase Type For Sale
Square Footage 1,653 sqft
Price per Sqft $208
Subdivision Parkway Village Ph 01
MLS Listing ID 20815073
Style Traditional
Bedrooms 3
Full Baths 2
Half Baths 1
HOA Y/N None
Year Built 2006
Lot Size 3,746 Sqft
Acres 0.086
Property Description
functional layout with great sized bedrooms and bathrooms, Open concept and spacious kitchen with plenty of counter
and cabinet spaces for your entertainment. There are many more updated and upgraded features throughout, Central
HVAC and programmable thermostat, 2 car garage and a spacious yard with plenty of privacy as no one in the
backyard.
Location
State TX
County Dallas
Direction Use Google Map
Rooms
Dining Room 1
Interior
Interior Features Cable TV Available, Eat-in Kitchen, High Speed Internet Available, Pantry
Heating Central
Cooling Central Air
Flooring Carpet, Luxury Vinyl Plank, Other
Appliance Dishwasher, Disposal, Electric Range, Microwave, Plumbed For Gas in Kitchen, Other
Heat Source Central
Exterior
Garage Spaces 2.0
Utilities Available City Sewer, City Water
Roof Type Composition,Shingle
Total Parking Spaces 2
Garage Yes
Building
Story Two
Foundation Slab
Level or Stories Two
Structure Type Brick,Siding
Schools
Elementary Schools C A Tatum Jr
Middle Schools Ann Richards
High Schools Skyline
School District Dallas Isd
Others
Restrictions None
Ownership See Agent
Acceptable Financing Cash, Conventional, FHA, VA Loan
Listing Terms Cash, Conventional, FHA, VA Loan

“My job is to find and attract mastery-based agents to the office, protect the culture, and make sure everyone is happy! ”
