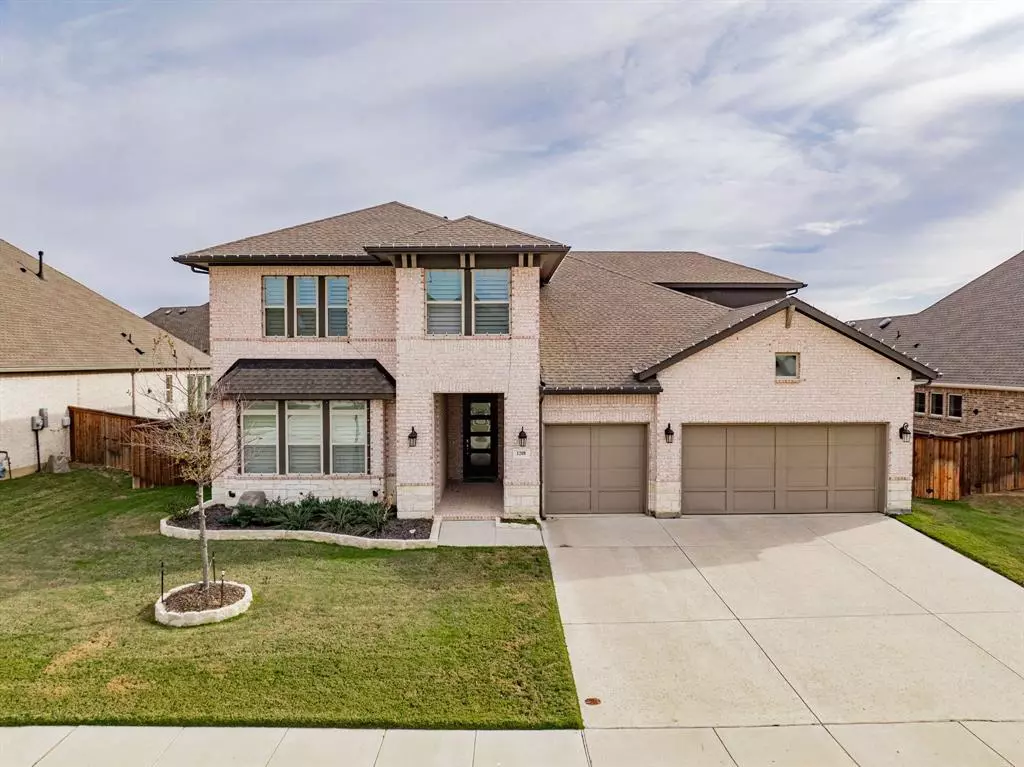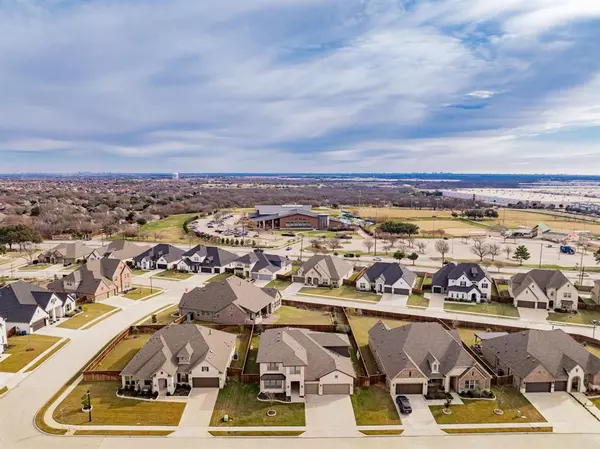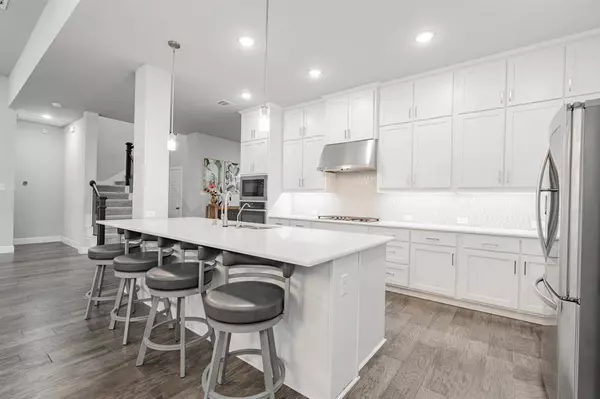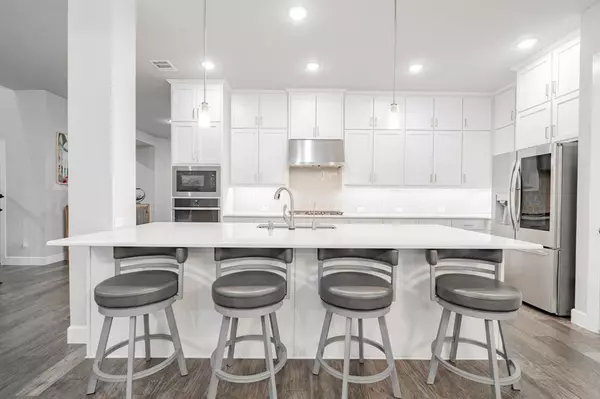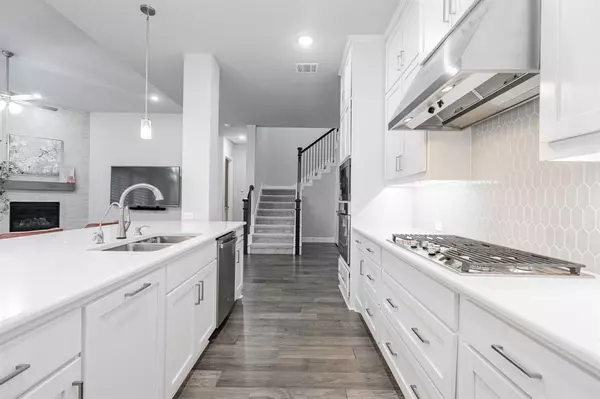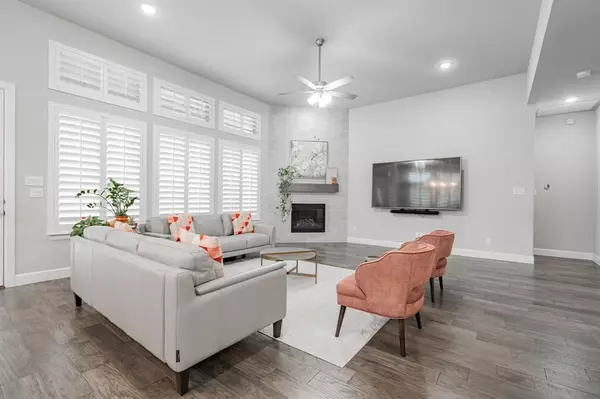5 Beds
5 Baths
4,082 SqFt
5 Beds
5 Baths
4,082 SqFt
Key Details
Property Type Single Family Home
Sub Type Single Family Residence
Listing Status Active
Purchase Type For Sale
Square Footage 4,082 sqft
Price per Sqft $289
Subdivision Magnolia Court
MLS Listing ID 20817441
Style Contemporary/Modern,Traditional
Bedrooms 5
Full Baths 4
Half Baths 1
HOA Fees $2,300/ann
HOA Y/N Mandatory
Year Built 2020
Annual Tax Amount $12,866
Lot Size 10,018 Sqft
Acres 0.23
Property Description
Imagine living where the morning sun ushers in the day with a gentle glow across your backyard, unmarred by neighbors, offering you a personal escape into nature. This neighborhood isn't just a place to live; it's a gateway to experiences from camping trips under the stars to mountain biking and running on trails that weave through scenic landscapes.
The community itself is a whisper of calm, where the hustle of the world feels like a distant echo. With top-notch schools, parks, and community centers just steps away, it nurtures not just your family but your spirit. But what truly sets this area apart is its ability to hide in plain sight; you're minutes from dining, shopping, and major thoroughfares, yet you'd never know from the serene streets you call home.
This is more than a property; it's a lifestyle, a slice of life where every day feels like a getaway. You simply must experience it to believe it there's truly nothing else like it. Come, see for yourself the beauty and peace that await.
All information provided in this listing is deemed reliable but is not guaranteed and should be independently verified by the buyer and the buyer's agent. This includes, but is not limited to, property details, measurements, features, neighborhood amenities, school ratings, and proximity to landmarks or services.
Location
State TX
County Denton
Direction From Highway 121 Exit FM 2499 North Follow FM 2499 North for approximately 3 miles. Turn right onto Lakeside Parkway. Drive on Lakeside Parkway for about 1.5 miles. Turn left onto Red Tailed Drive. Continue on Red Tailed Drive Arrive at 1208 Red Tailed Dr on your right.
Rooms
Dining Room 1
Interior
Interior Features Cable TV Available, Eat-in Kitchen, High Speed Internet Available, Kitchen Island, Pantry, Sound System Wiring, Walk-In Closet(s)
Heating Central
Cooling Central Air
Flooring Carpet, Marble, Stone, Wood
Fireplaces Number 1
Fireplaces Type Electric
Appliance Dishwasher, Disposal, Electric Oven, Gas Cooktop, Water Softener
Heat Source Central
Laundry Utility Room, Full Size W/D Area, Washer Hookup
Exterior
Exterior Feature Attached Grill, Outdoor Grill
Garage Spaces 3.0
Fence High Fence, Wood
Utilities Available City Sewer, City Water, Electricity Connected, Individual Gas Meter
Roof Type Composition
Total Parking Spaces 3
Garage Yes
Building
Story Two
Foundation Slab
Level or Stories Two
Structure Type Brick
Schools
Elementary Schools Bluebonnet
Middle Schools Shadow Ridge
High Schools Flower Mound
School District Lewisville Isd
Others
Ownership See agent

“My job is to find and attract mastery-based agents to the office, protect the culture, and make sure everyone is happy! ”
