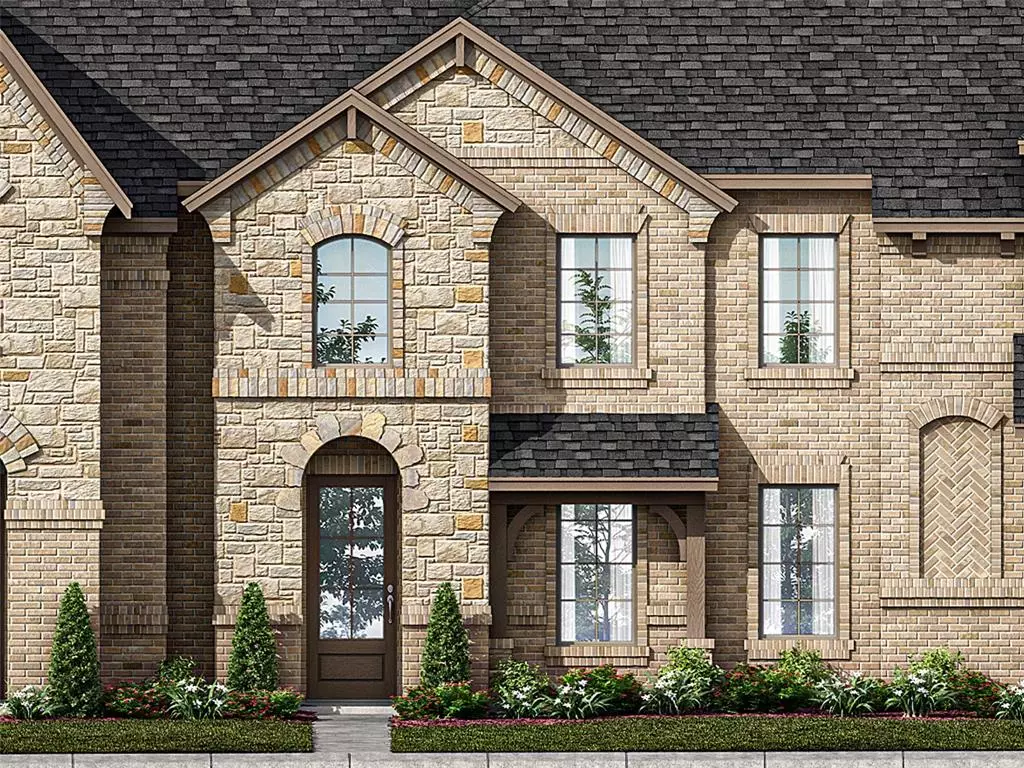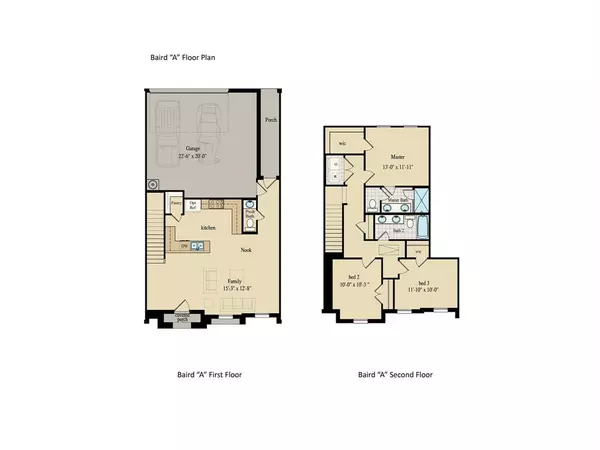3 Beds
3 Baths
1,663 SqFt
3 Beds
3 Baths
1,663 SqFt
Key Details
Property Type Townhouse
Sub Type Townhouse
Listing Status Active
Purchase Type For Sale
Square Footage 1,663 sqft
Price per Sqft $225
Subdivision Charleston
MLS Listing ID 20817714
Bedrooms 3
Full Baths 2
Half Baths 1
HOA Fees $322/mo
HOA Y/N Mandatory
Year Built 2025
Lot Size 2,613 Sqft
Acres 0.06
Property Description
The kitchen is a chef's dream, complete with high-end stainless-steel appliances, custom-painted cabinets, gleaming granite countertops, and a generously sized pantry for ample storage. Upstairs, the private primary suite serves as a tranquil retreat, offering a double vanity, a large glass-enclosed shower, and a walk-in closet. The second floor also includes a convenient utility room and two additional bedrooms, sharing a beautifully designed bathroom.
Situated in a vibrant and growing community, this townhome offers easy access to popular restaurants, cozy coffee shops, well-stocked grocery stores, excellent schools, and scenic city parks. Whether you're starting a new chapter or seeking to simplify your life, Charleston is the perfect balance of sophistication, comfort, and convenience.
Location
State TX
County Tarrant
Direction GPS
Rooms
Dining Room 1
Interior
Interior Features Decorative Lighting
Flooring Carpet, Ceramic Tile, Luxury Vinyl Plank
Appliance Dishwasher, Disposal, Electric Cooktop, Electric Oven, Microwave
Exterior
Exterior Feature Rain Gutters
Garage Spaces 2.0
Utilities Available City Sewer, City Water
Roof Type Composition
Total Parking Spaces 2
Garage Yes
Building
Story Two
Foundation Slab
Level or Stories Two
Structure Type Brick
Schools
Elementary Schools Mary Jo Sheppard
Middle Schools Linda Jobe
High Schools Legacy
School District Mansfield Isd
Others
Ownership SFA OPERATIONS LLC
Acceptable Financing Cash, Conventional, FHA, VA Loan
Listing Terms Cash, Conventional, FHA, VA Loan

“My job is to find and attract mastery-based agents to the office, protect the culture, and make sure everyone is happy! ”

