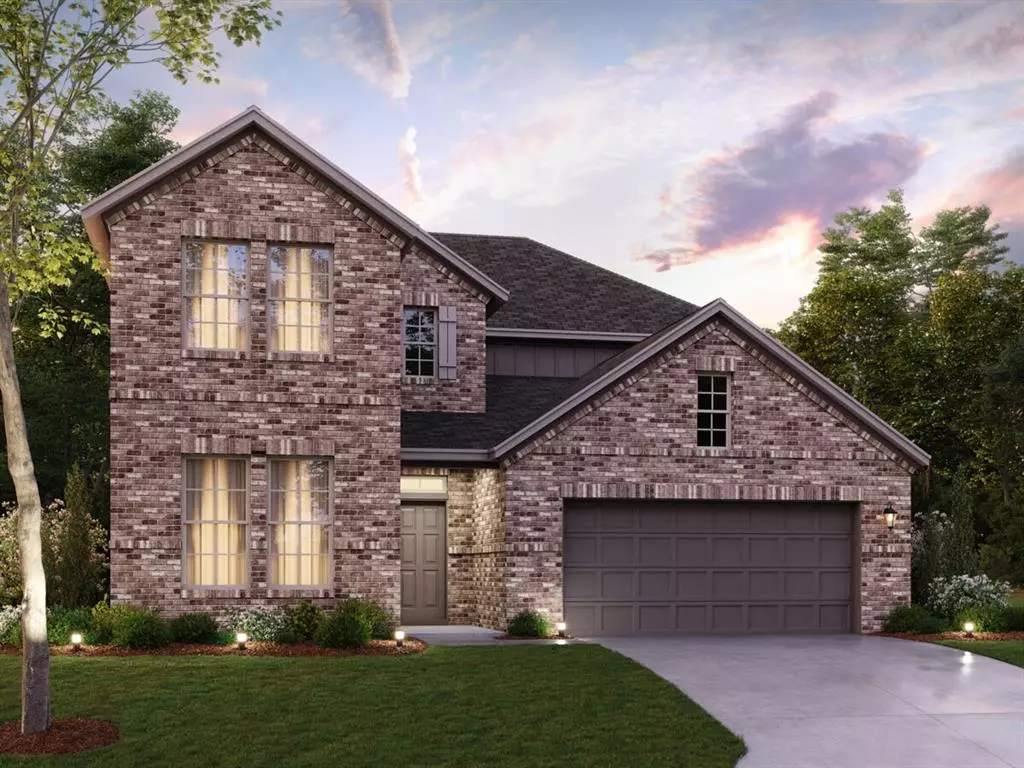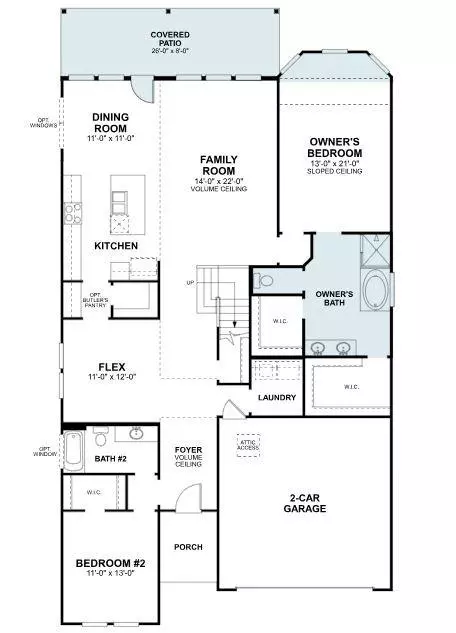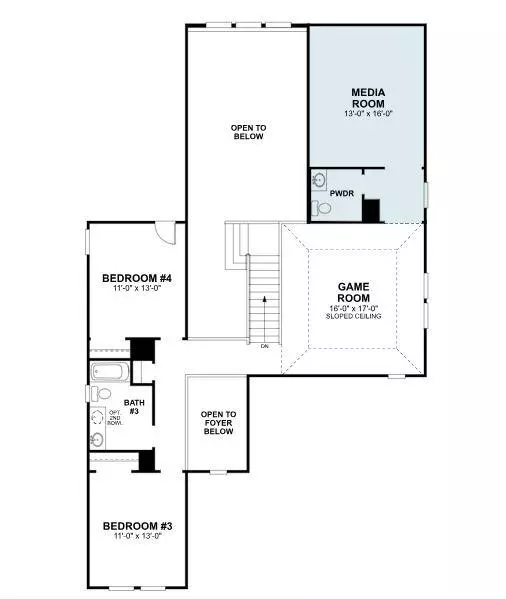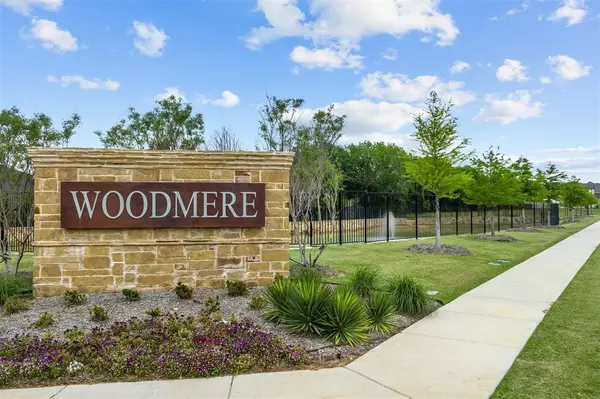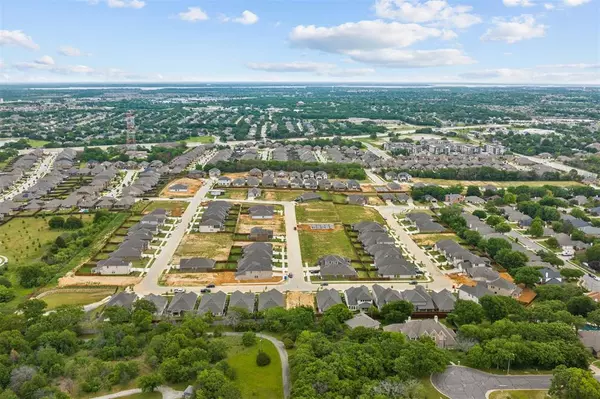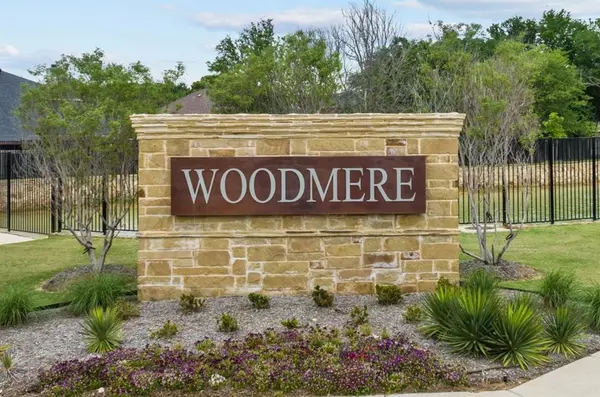4 Beds
4 Baths
3,233 SqFt
4 Beds
4 Baths
3,233 SqFt
Key Details
Property Type Single Family Home
Sub Type Single Family Residence
Listing Status Active
Purchase Type For Sale
Square Footage 3,233 sqft
Price per Sqft $187
Subdivision Woodmere
MLS Listing ID 20813940
Style Traditional
Bedrooms 4
Full Baths 3
Half Baths 1
HOA Fees $708/ann
HOA Y/N Mandatory
Year Built 2025
Lot Size 5,749 Sqft
Acres 0.132
Lot Dimensions 50x115
Property Description
As you step inside, you are greeted by an open floorplan that seamlessly connects the spacious living areas, ideal for both entertainment and relaxation. The heart of the home is the well-appointed kitchen, boasting sleek finishes and ample storage space. Whether you are a culinary enthusiast or love hosting gatherings, this kitchen is sure to inspire your inner chef.
The new-construction home features 4 generously sized bedrooms, including a luxurious owner's suite. The 3.5 bathrooms are designed with both style and functionality in mind, offering a luxurious retreat for unwinding after a long day.
Enjoy the Texas sunshine and fresh air in the inviting outdoor space, complete with an extended covered patio for al fresco dining or simply lounging outdoors. With a 2-car garage, coming home is always convenient and hassle-free.
Located in a vibrant community in Denton, TX, this home combines the tranquility of suburban living with easy access to urban amenities. Enjoy proximity to local shops, dining options, parks, and entertainment venues, ensuring that there is always something exciting to explore just moments away.
Don't miss the opportunity to make this beautiful house your new home. Contact us today to schedule your visit and experience the endless possibilities this new home has to offer!
Location
State TX
County Denton
Community Sidewalks
Direction Take exit to S Interstate 35-S Stemmons Fwy in Denton. Continue onto the frontage road, S I-35. Turn left onto S Mayhill Rd-State School Rd and continue onto Barrel Strap Rd. Turn right on Robinson Rd. and right on to Teasley Ln. Take a left onto Ryan Rd and the community will be on your right.
Rooms
Dining Room 1
Interior
Interior Features Cable TV Available, Decorative Lighting, High Speed Internet Available, Kitchen Island, Loft, Open Floorplan, Walk-In Closet(s)
Heating Central, Natural Gas
Cooling Ceiling Fan(s), Central Air, Electric
Flooring Carpet, Ceramic Tile
Appliance Dishwasher, Disposal, Gas Cooktop, Microwave, Tankless Water Heater, Vented Exhaust Fan
Heat Source Central, Natural Gas
Laundry Utility Room
Exterior
Exterior Feature Private Yard
Garage Spaces 2.0
Fence Wood
Community Features Sidewalks
Utilities Available City Sewer, City Water, Community Mailbox, Concrete, Curbs, Individual Gas Meter, Individual Water Meter
Roof Type Composition
Total Parking Spaces 2
Garage Yes
Building
Lot Description Few Trees, Landscaped, Sprinkler System, Subdivision
Story Two
Foundation Slab
Level or Stories Two
Structure Type Brick,Rock/Stone
Schools
Elementary Schools Houston
Middle Schools Mcmath
High Schools Denton
School District Denton Isd
Others
Restrictions Deed
Ownership MI Homes
Acceptable Financing Cash, Conventional, FHA, VA Loan
Listing Terms Cash, Conventional, FHA, VA Loan
Special Listing Condition Deed Restrictions

“My job is to find and attract mastery-based agents to the office, protect the culture, and make sure everyone is happy! ”
