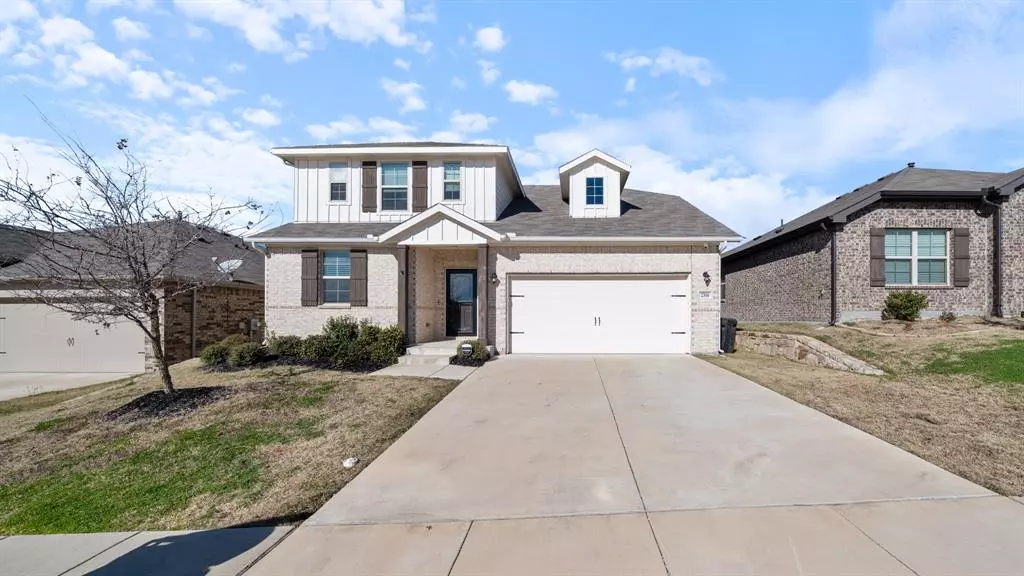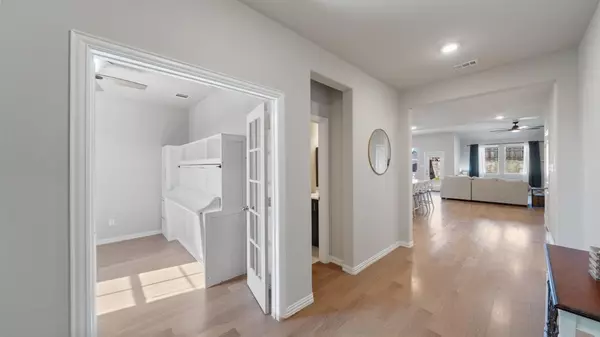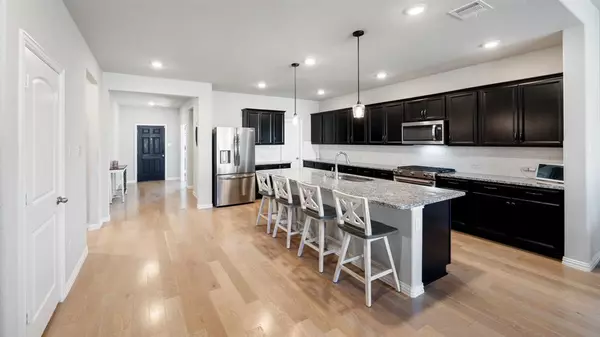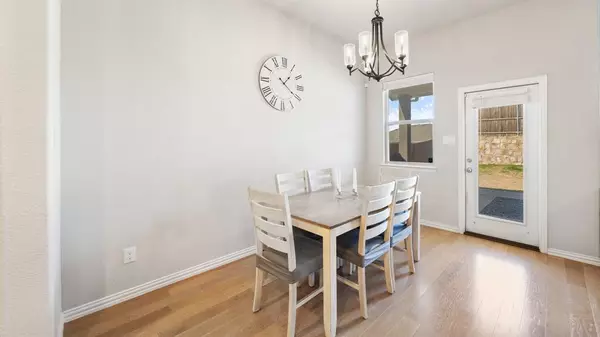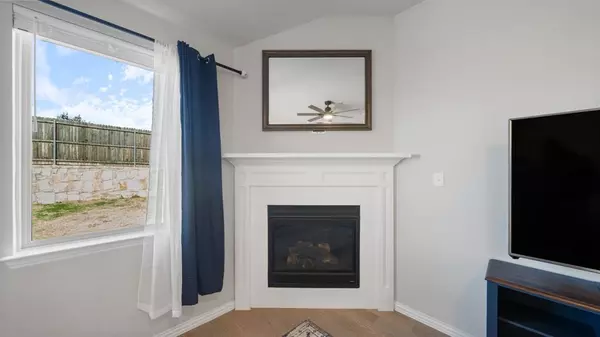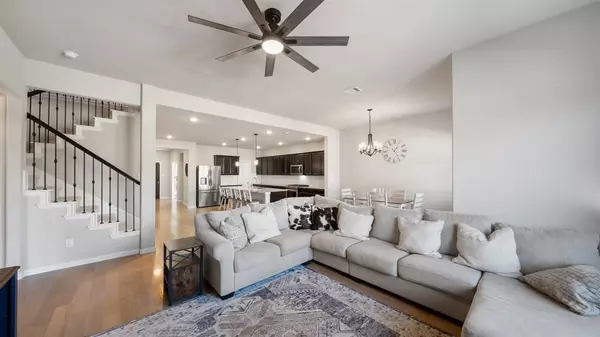4 Beds
3 Baths
2,409 SqFt
4 Beds
3 Baths
2,409 SqFt
Key Details
Property Type Single Family Home
Sub Type Single Family Residence
Listing Status Active
Purchase Type For Sale
Square Footage 2,409 sqft
Price per Sqft $147
Subdivision Wildcat Ranch Ph 1A
MLS Listing ID 20808840
Style Traditional
Bedrooms 4
Full Baths 2
Half Baths 1
HOA Fees $300
HOA Y/N Mandatory
Year Built 2020
Annual Tax Amount $9,701
Lot Size 5,662 Sqft
Acres 0.13
Property Description
The open-concept layout boasts an open living room, featuring a cozy fireplace, seamlessly flows into the chef-inspired kitchen equipped with granite countertops, stainless steel appliances, and a newly upgraded gas range. Enjoy meals in the inviting dining space or step out to the private backyard oasis with a covered patio.
Additional highlights include a dedicated office, 2 car garage, wood flooring in common areas, and an open loft upstairs, offering functionality and charm. Conveniently located within walking distance from the onsite elementary schools, community pool, and playground, this home combines suburban tranquility with the country living feel. Don't miss the chance to make this exceptional property your new home. Schedule a tour today and experience the allure of 2304 Ravensway Dr.!
Motivated sellers, sellers are relocating out of state due to a work opportunity. Bring your best offer.
Seller concessions are available with the preferred lender.
Preferred Lender Contact:
Deddrick T. Wilmer
Gumbeaux Lending
Contact by phone:281-636-3638
Email: dwilmer@gumbeauxlending.com
Website:www.gumbeauxlending.com
NMLS:1854397
Location
State TX
County Kaufman
Community Club House, Community Pool, Fitness Center, Jogging Path/Bike Path, Playground, Sidewalks
Direction From Dallas- Follow I-635 S to HWY 175 E to Kaufman, exit Frontage Rd to FM 148, turn left at stop continue to 148, turn left at Wildcat Trl. Follow road to 1st roundabout, take 2nd exit on the roundabout to Wildcat Trl towards the onsite elementary, turn left on Ravensway, on right 2304 Ravensway.
Rooms
Dining Room 1
Interior
Interior Features Chandelier, High Speed Internet Available, Kitchen Island, Loft, Pantry, Walk-In Closet(s)
Heating Central, Electric, Fireplace(s)
Cooling Ceiling Fan(s), Central Air, Electric
Flooring Carpet, Tile, Wood
Fireplaces Number 1
Fireplaces Type Gas, Gas Starter
Equipment Negotiable
Appliance Dishwasher, Disposal, Gas Oven, Gas Range, Microwave
Heat Source Central, Electric, Fireplace(s)
Laundry Electric Dryer Hookup, In Hall, Full Size W/D Area, Washer Hookup
Exterior
Exterior Feature Covered Patio/Porch, Rain Gutters, Storage
Garage Spaces 2.0
Fence Back Yard, Fenced, High Fence, Wood
Community Features Club House, Community Pool, Fitness Center, Jogging Path/Bike Path, Playground, Sidewalks
Utilities Available Co-op Electric, Community Mailbox, Electricity Connected, MUD Sewer, MUD Water, Outside City Limits, Sidewalk, Underground Utilities, Unincorporated, See Remarks
Roof Type Composition
Street Surface Concrete
Total Parking Spaces 2
Garage Yes
Building
Lot Description Cleared, Sprinkler System
Story Two
Level or Stories Two
Structure Type Brick,Cedar,Siding,Other
Schools
Elementary Schools Noble Reed
Middle Schools Crandall
High Schools Crandall
School District Crandall Isd
Others
Restrictions Animals,Architectural,Building,Deed
Ownership See Tax Appraisal
Acceptable Financing Cash, Conventional, FHA, USDA Loan
Listing Terms Cash, Conventional, FHA, USDA Loan

“My job is to find and attract mastery-based agents to the office, protect the culture, and make sure everyone is happy! ”
