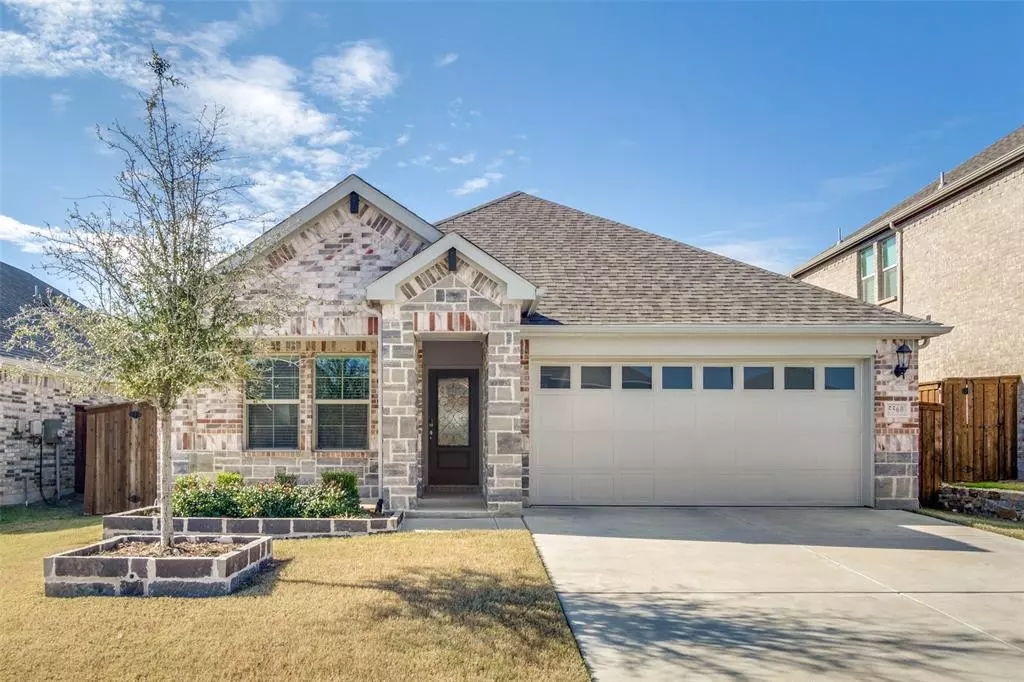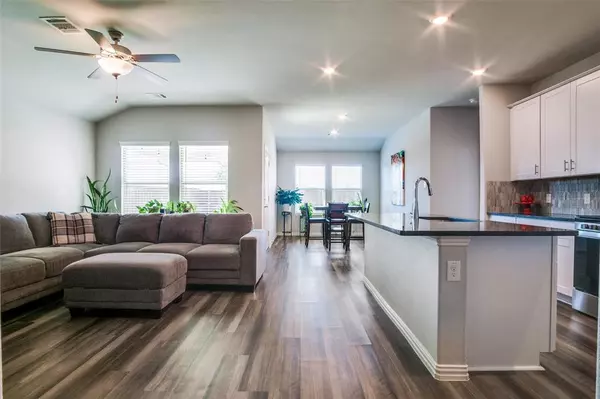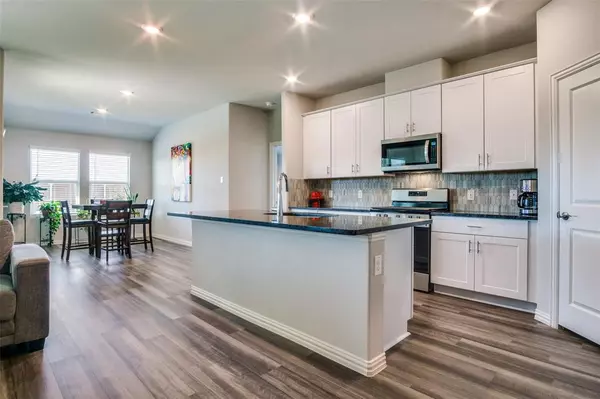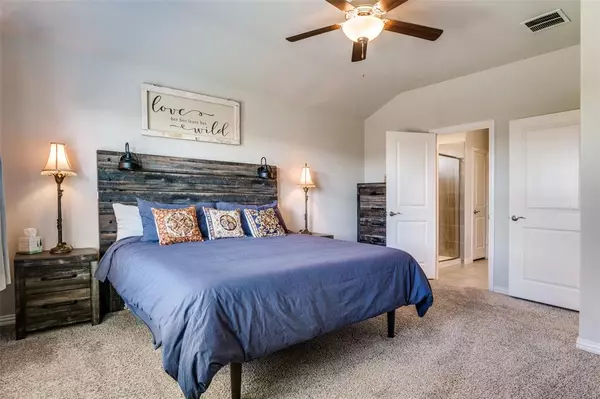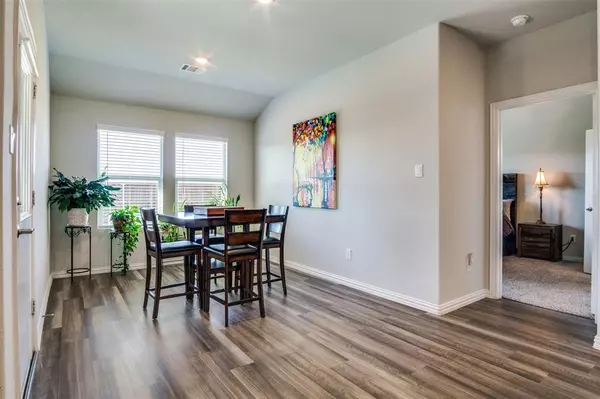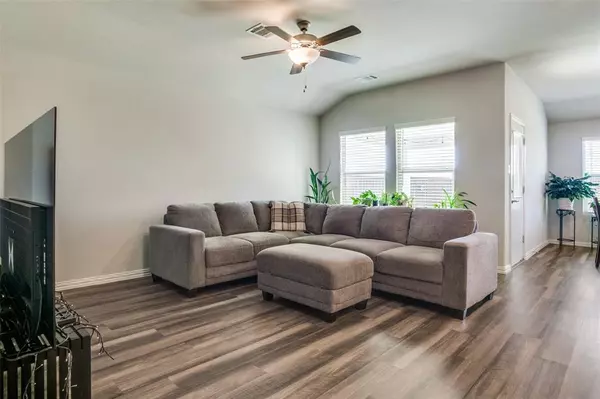4 Beds
2 Baths
1,757 SqFt
4 Beds
2 Baths
1,757 SqFt
Key Details
Property Type Single Family Home
Sub Type Single Family Residence
Listing Status Active
Purchase Type For Sale
Square Footage 1,757 sqft
Price per Sqft $216
Subdivision Vientana
MLS Listing ID 20814108
Style Traditional
Bedrooms 4
Full Baths 2
HOA Fees $996/ann
HOA Y/N Mandatory
Year Built 2022
Annual Tax Amount $7,629
Lot Size 6,272 Sqft
Acres 0.144
Property Description
The gourmet kitchen is a chef's dream, equipped with a gas range, sleek countertops, and ample cabinetry, offering both style and function. The large living space flows effortlessly into the covered back porch, making it easy to enjoy outdoor living in comfort. This lot complemented by landscaped beds and an irrigation system, ensuring that your outdoor space remains beautiful with minimal upkeep.
The spacious primary suite is an oasis of comfort, with a huge walk-in closet that offers an abundance of storage space. The additional three bedrooms are generously sized, perfect for family, guests, or even a home office. The luxury vinyl plank (LVP) flooring throughout the home combines durability with elegance, ensuring a high-end feel that's also easy to maintain.
Take advantage of the newly opened Rolling Hills Elementary school, making it an ideal choice for growing families. This Ventana master planned community is a standout, offering a resort-style pool, an open-air pavilion, and scenic walking trails for residents to enjoy. The clubhouse is a hub for community events, fostering a strong sense of connection with neighbors and providing plenty of opportunities for fun and socialization.
This home is more than just a place to live—it's a lifestyle. Whether you're relaxing on the back porch, enjoying the community amenities, or taking a stroll through the neighborhood trails, this home has it all. Don't miss your chance to experience the perfect combination of modern luxury and community living. Schedule your tour today!
Location
State TX
County Tarrant
Community Club House, Community Pool, Jogging Path/Bike Path, Park, Playground, Pool, Sidewalks
Direction Follow GPS instructions
Rooms
Dining Room 1
Interior
Interior Features Cable TV Available, High Speed Internet Available, Kitchen Island, Open Floorplan, Pantry, Walk-In Closet(s)
Heating Central, Electric
Cooling Ceiling Fan(s), Central Air, Electric
Flooring Ceramic Tile, Luxury Vinyl Plank
Appliance Dishwasher, Disposal, Gas Range, Gas Water Heater, Microwave
Heat Source Central, Electric
Laundry Utility Room
Exterior
Exterior Feature Covered Patio/Porch
Garage Spaces 2.0
Fence Privacy, Wood
Community Features Club House, Community Pool, Jogging Path/Bike Path, Park, Playground, Pool, Sidewalks
Utilities Available All Weather Road, City Sewer, City Water
Roof Type Composition
Total Parking Spaces 2
Garage Yes
Building
Lot Description Interior Lot, Landscaped, Sprinkler System
Story One
Level or Stories One
Structure Type Brick
Schools
Elementary Schools Rolling Hills
Middle Schools Benbrook
High Schools Benbrook
School District Fort Worth Isd
Others
Ownership Steven Marker
Acceptable Financing Cash, Conventional, FHA, VA Loan
Listing Terms Cash, Conventional, FHA, VA Loan

“My job is to find and attract mastery-based agents to the office, protect the culture, and make sure everyone is happy! ”
