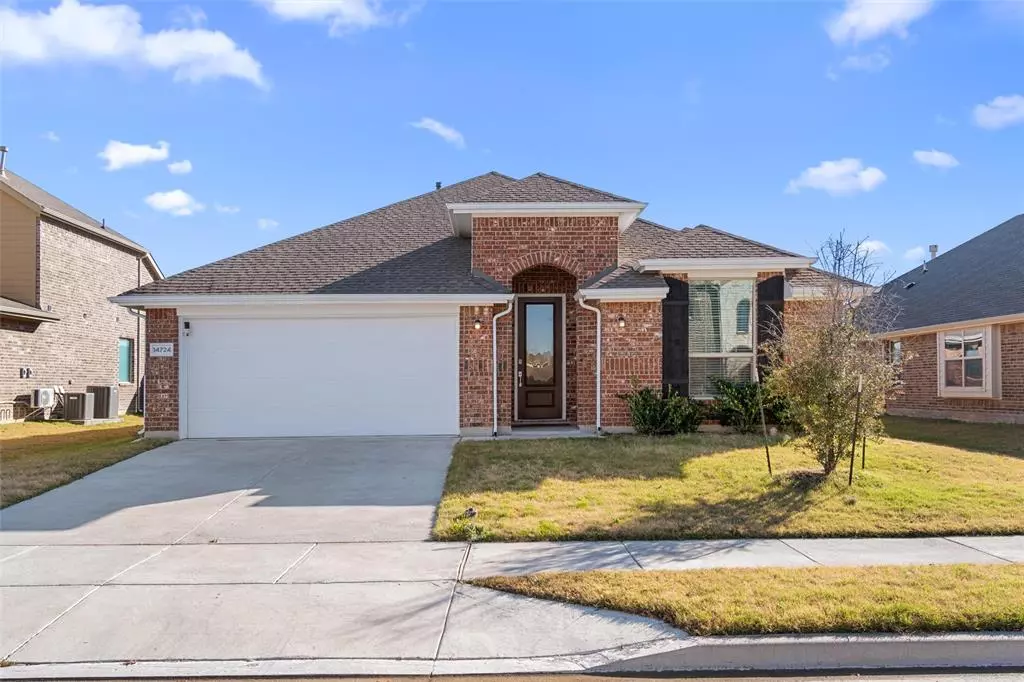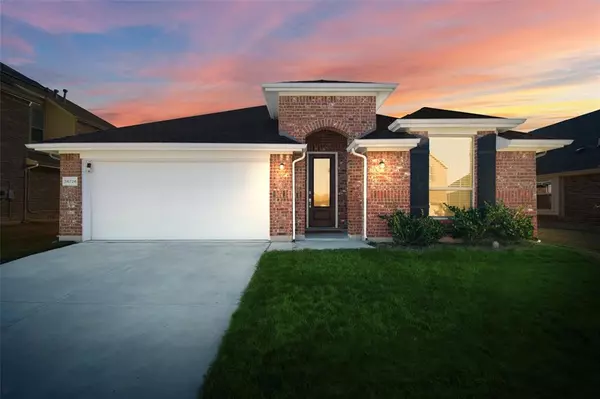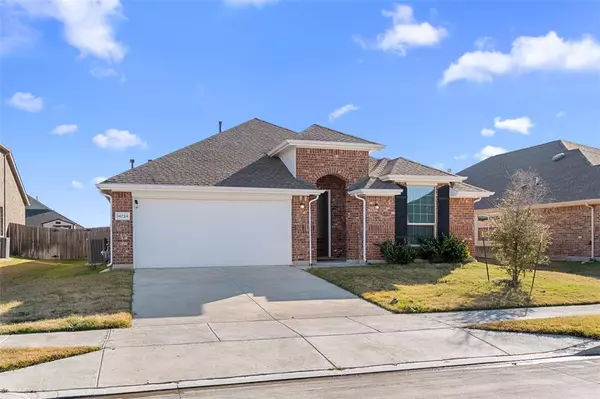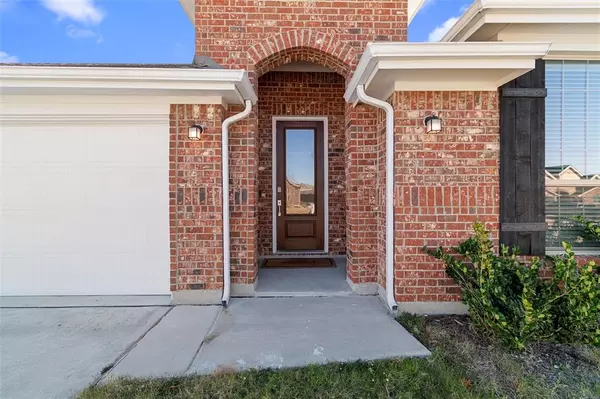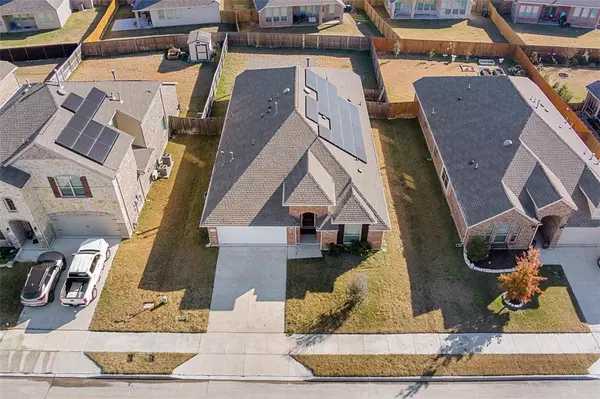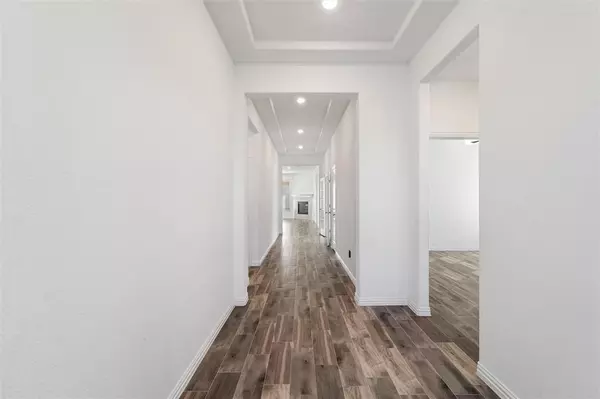4 Beds
3 Baths
2,371 SqFt
4 Beds
3 Baths
2,371 SqFt
Key Details
Property Type Single Family Home
Sub Type Single Family Residence
Listing Status Active
Purchase Type For Rent
Square Footage 2,371 sqft
Subdivision Sendera Ranch
MLS Listing ID 20790068
Bedrooms 4
Full Baths 3
HOA Y/N Mandatory
Year Built 2021
Lot Size 8,319 Sqft
Acres 0.191
Property Description
This home is perfect for larger families, equipped with two water heaters and energy-efficient solar panels, ensuring you'll never run out of hot water while keeping electricity costs low even during the Texas summer heat. The kitchen includes stainless steel appliances, a refrigerator, and a spacious walk-in pantry, all seamlessly flowing into the expansive living room, ideal for gatherings.
A large flex room offers endless possibilities, whether used as a second living area, a home office, or a creative space to suit your lifestyle. Step outside to a generous covered patio, perfect for relaxing or entertaining, and enjoy the neighborhood's walking trails, sparkling pools, and family-friendly parks.
Location
State TX
County Tarrant
Community Club House, Community Pool, Fishing, Jogging Path/Bike Path, Park, Playground, Sidewalks, Tennis Court(S), Other
Direction GPS
Rooms
Dining Room 1
Interior
Heating Central
Cooling Ceiling Fan(s), Central Air, Electric
Flooring Tile
Fireplaces Number 1
Fireplaces Type Living Room
Equipment Other
Appliance Dishwasher, Disposal, Gas Cooktop, Gas Oven, Gas Water Heater, Ice Maker, Microwave, Refrigerator, Vented Exhaust Fan
Heat Source Central
Laundry Electric Dryer Hookup, Full Size W/D Area, Washer Hookup
Exterior
Garage Spaces 2.0
Fence Back Yard, Wood
Community Features Club House, Community Pool, Fishing, Jogging Path/Bike Path, Park, Playground, Sidewalks, Tennis Court(s), Other
Utilities Available City Sewer, City Water, Community Mailbox, Concrete, Curbs, Individual Gas Meter, Individual Water Meter, Sidewalk, Underground Utilities
Roof Type Asphalt,Shingle
Total Parking Spaces 2
Garage Yes
Building
Story One
Foundation Slab
Level or Stories One
Structure Type Brick
Schools
Elementary Schools Jc Thompson
Middle Schools Wilson
High Schools Eaton
School District Northwest Isd
Others
Pets Allowed Call
Restrictions Deed,Development,No Sublease,Other
Ownership See Tax
Special Listing Condition Aerial Photo, Deed Restrictions
Pets Allowed Call

“My job is to find and attract mastery-based agents to the office, protect the culture, and make sure everyone is happy! ”
