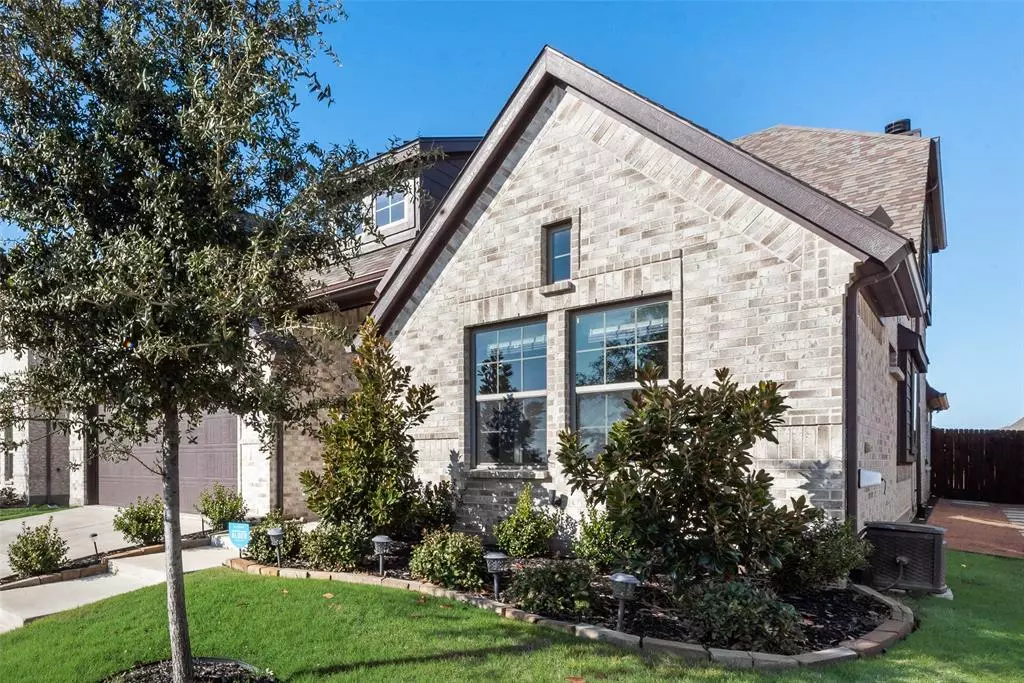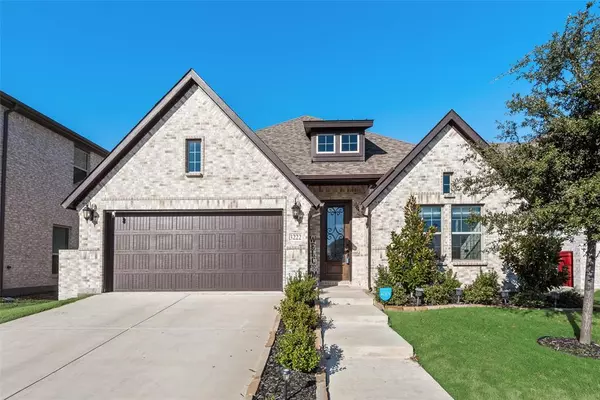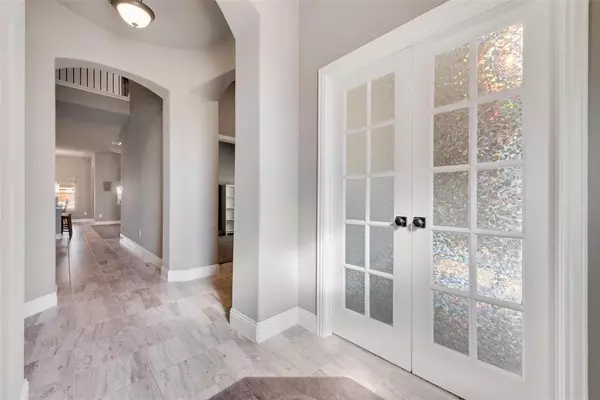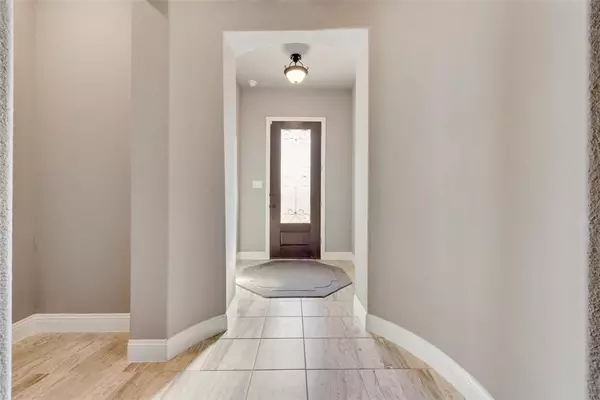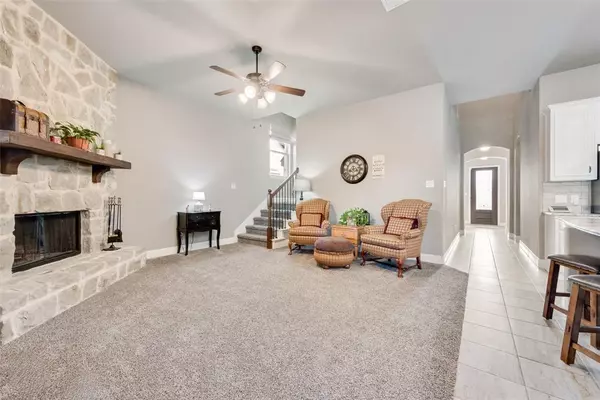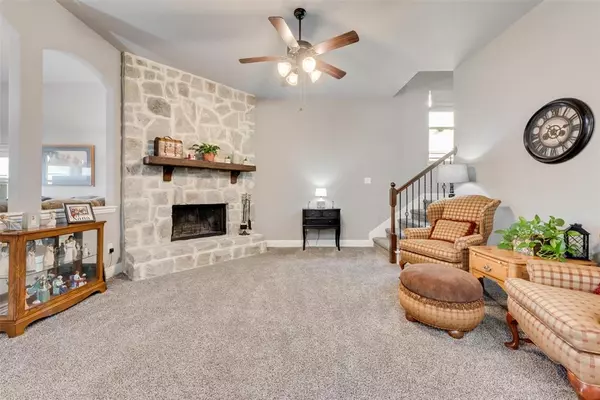5 Beds
3 Baths
2,939 SqFt
5 Beds
3 Baths
2,939 SqFt
Key Details
Property Type Single Family Home
Sub Type Single Family Residence
Listing Status Active
Purchase Type For Sale
Square Footage 2,939 sqft
Price per Sqft $139
Subdivision De Berry Reserve
MLS Listing ID 20805788
Style Traditional
Bedrooms 5
Full Baths 3
HOA Fees $480/ann
HOA Y/N Mandatory
Year Built 2021
Annual Tax Amount $8,055
Lot Size 6,011 Sqft
Acres 0.138
Property Description
The spacious kitchen and living areas flow seamlessly, creating a warm, inviting atmosphere ideal for entertaining or simply unwinding. Relax in the sunroom (flex space) or extend your gatherings outdoors to the partially covered, extended patio. The hot tub is negotiable but would enhance the luxury experience.
Nestled on a fenced lot, the brick exterior provides both privacy and curb appeal. PID-Free and MUD-Free status means no extra fees. Don't miss this opportunity to own a well-maintained, thoughtfully designed haven. Contact the listing agent for showings and experience this remarkable property firsthand.
Location
State TX
County Hunt
Direction I-30, exit Farm to Market Rd. 2642 (exit 77b) on to frontage road and take a right Hwy 35. Continue on Hwy 35 and turn right on Mercer Dr (next entrance after main entrance then turn right on to Cumby. House is just past community pool and playground.
Rooms
Dining Room 1
Interior
Interior Features Cable TV Available, Decorative Lighting, Double Vanity, Granite Counters, High Speed Internet Available, Kitchen Island, Open Floorplan, Pantry, Walk-In Closet(s)
Flooring Carpet, Ceramic Tile
Fireplaces Number 1
Fireplaces Type Living Room
Appliance Dishwasher, Disposal, Electric Cooktop, Electric Oven, Microwave
Laundry Electric Dryer Hookup, Utility Room, Washer Hookup
Exterior
Exterior Feature Rain Gutters, Lighting, Private Yard
Garage Spaces 2.0
Fence Privacy, Wood
Utilities Available City Sewer, City Water, Community Mailbox, Concrete, Curbs, Electricity Available, Individual Water Meter, Phone Available
Roof Type Composition
Total Parking Spaces 2
Garage Yes
Building
Lot Description Landscaped, Level, Sprinkler System, Subdivision
Story Two
Foundation Slab
Level or Stories Two
Structure Type Brick
Schools
Elementary Schools Fort
Middle Schools Ouida Baley
High Schools Royse City
School District Royse City Isd
Others
Restrictions Deed
Ownership Tyrone Snyder
Special Listing Condition Deed Restrictions, Survey Available

“My job is to find and attract mastery-based agents to the office, protect the culture, and make sure everyone is happy! ”
