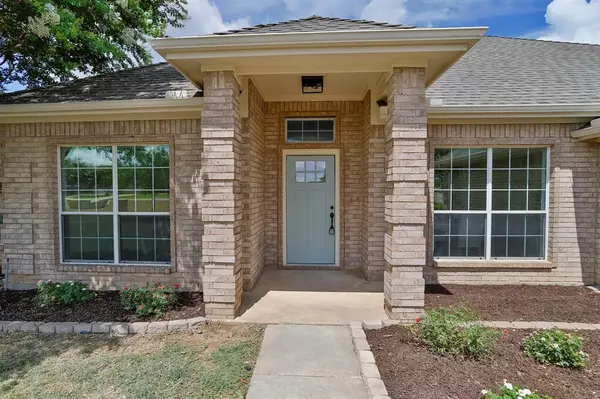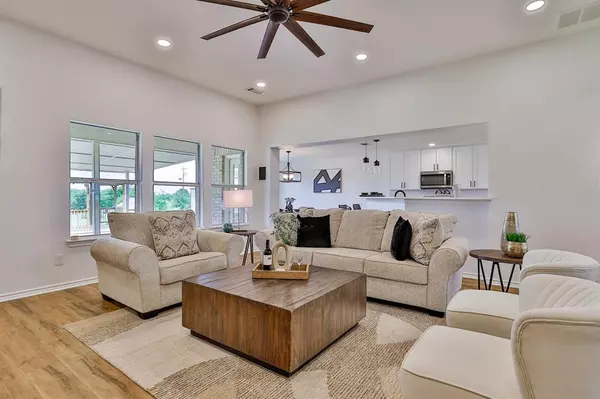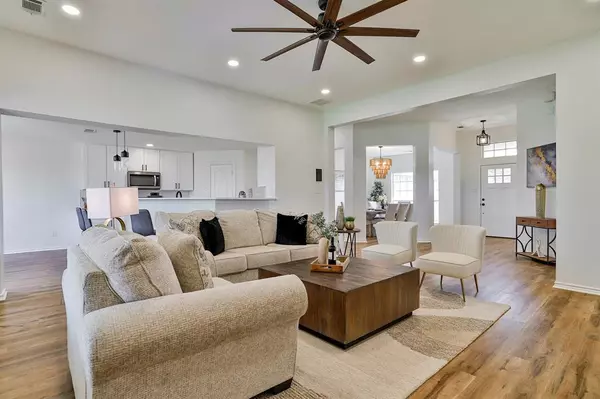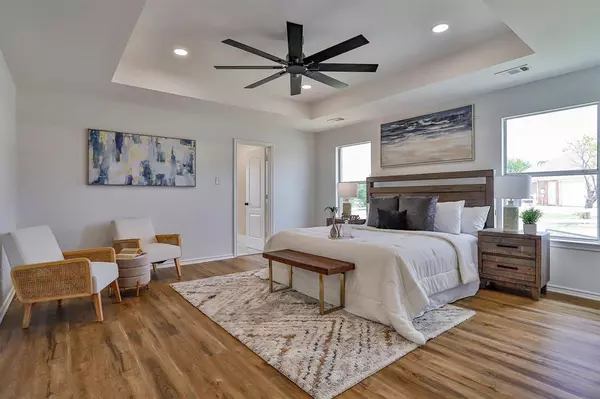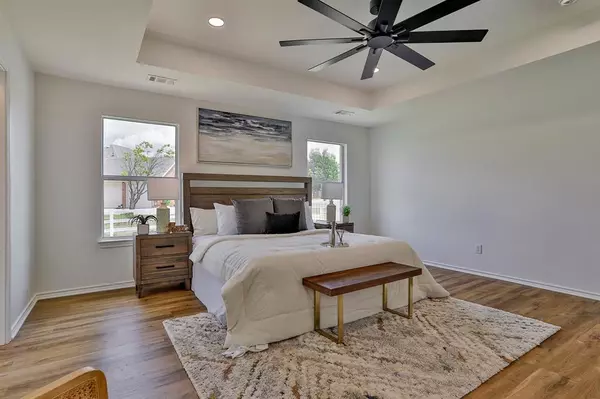4 Beds
3 Baths
2,587 SqFt
4 Beds
3 Baths
2,587 SqFt
Key Details
Property Type Single Family Home
Sub Type Single Family Residence
Listing Status Active
Purchase Type For Sale
Square Footage 2,587 sqft
Price per Sqft $231
Subdivision Avondale Farms Add
MLS Listing ID 20807024
Style Ranch,Traditional
Bedrooms 4
Full Baths 2
Half Baths 1
HOA Y/N None
Year Built 2003
Annual Tax Amount $7,854
Lot Size 1.030 Acres
Acres 1.03
Property Description
Step outside to be wowed by the 17x17 covered patio and 14x12 gazebo with power - ideal for hosting unforgettable gatherings or enjoying peaceful evenings. A 12x12 outbuilding provides extra storage or workshop space. The property features a variety of fruit trees, adding to its charm.
The home is supplied with fresh water from a well and boasts all new finishes and fixtures throughout. Don't miss the chance to own this beautifully remodeled property with extensive outdoor amenities. Schedule a tour today to see all that this home has to offer.
Ask about our prefer lender providing closing cost or rate buy down points.
Location
State TX
County Tarrant
Direction From I35, take Hwy 287 toward Decatur, Right on Avondale Haslet Rd, Left on Avondale Farms, Left on Hickory Creek, Home on the Right
Rooms
Dining Room 2
Interior
Interior Features Cable TV Available, Chandelier, Decorative Lighting, Double Vanity, Eat-in Kitchen, Flat Screen Wiring, Granite Counters, High Speed Internet Available, Open Floorplan, Pantry, Smart Home System, Sound System Wiring, Walk-In Closet(s)
Heating Central, Electric
Cooling Ceiling Fan(s), Central Air, Electric
Flooring Carpet, Luxury Vinyl Plank, Tile
Equipment TV Antenna
Appliance Dishwasher, Disposal, Electric Range, Electric Water Heater, Microwave, Vented Exhaust Fan
Heat Source Central, Electric
Exterior
Exterior Feature Covered Patio/Porch, Rain Gutters, Misting System
Garage Spaces 3.0
Fence Back Yard, Full, Vinyl, Wire
Utilities Available Aerobic Septic, Cable Available, Outside City Limits, Septic, Underground Utilities, Well
Roof Type Composition
Total Parking Spaces 3
Garage Yes
Building
Lot Description Acreage, Cul-De-Sac, Interior Lot, Landscaped, Level, Lrg. Backyard Grass, Many Trees
Story One
Foundation Slab
Level or Stories One
Structure Type Brick
Schools
Elementary Schools Haslet
Middle Schools Wilson
High Schools Eaton
School District Northwest Isd
Others
Ownership Liebrum Construction LLC
Acceptable Financing Cash, Conventional
Listing Terms Cash, Conventional

“My job is to find and attract mastery-based agents to the office, protect the culture, and make sure everyone is happy! ”

