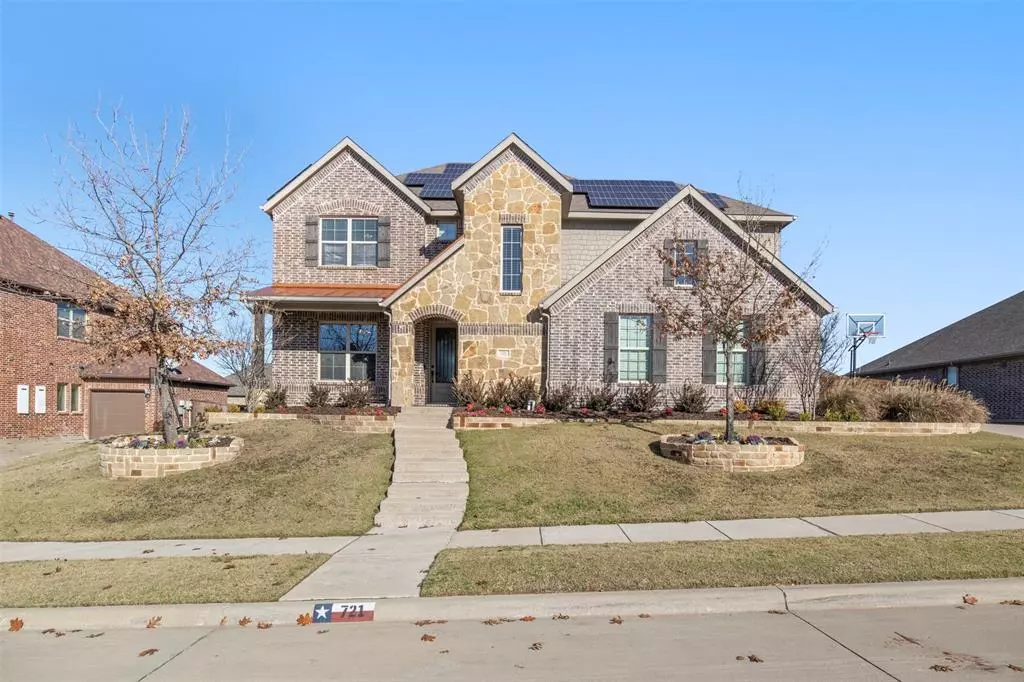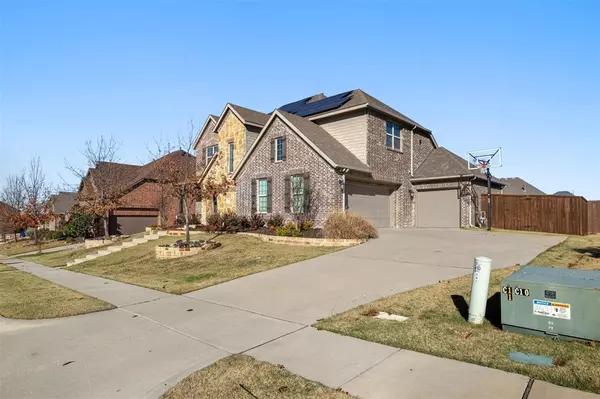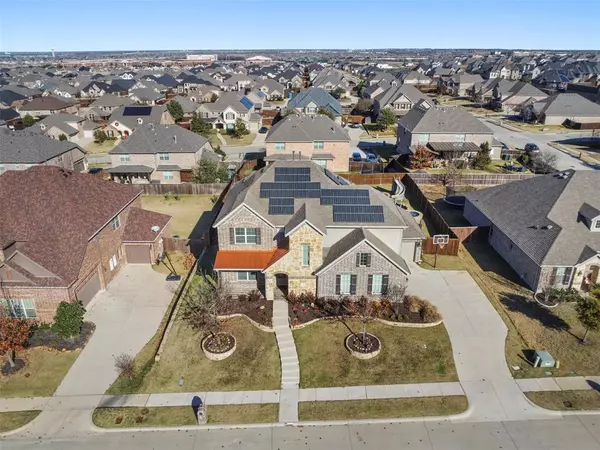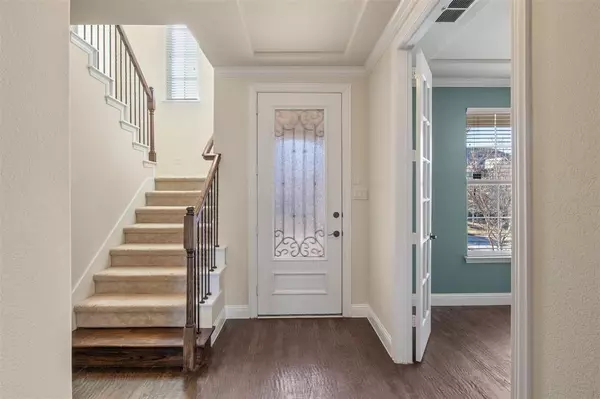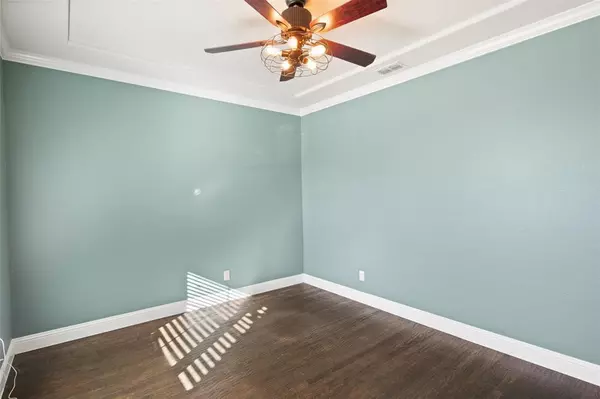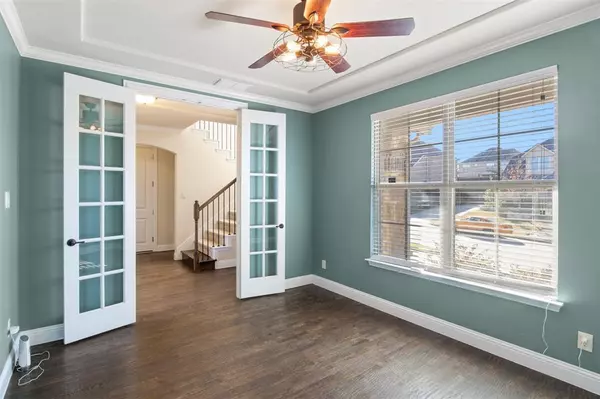4 Beds
4 Baths
3,739 SqFt
4 Beds
4 Baths
3,739 SqFt
Key Details
Property Type Single Family Home
Sub Type Single Family Residence
Listing Status Active
Purchase Type For Sale
Square Footage 3,739 sqft
Price per Sqft $247
Subdivision Wildwood Estates Ph Two
MLS Listing ID 20805060
Style Traditional
Bedrooms 4
Full Baths 3
Half Baths 1
HOA Fees $525
HOA Y/N Mandatory
Year Built 2014
Annual Tax Amount $12,912
Lot Size 0.276 Acres
Acres 0.276
Property Description
This stunning 4-bedroom, 3.5-bath gem boasts an awe-inspiring open-concept eat-in kitchen featuring sleek stainless appliances, double ovens, and luxurious granite counters. The spacious living area offers breathtaking westward views for miles, perfect for soaking in those unforgettable sunsets.
Families will love the walkability to Reynolds Middle School and Prosper High, both just a short stroll away. The neighborhood is filled with families and offers fantastic amenities like a community pool and a cozy fire pit.
Your oversized 3-car garage provides ample space for vehicles and a workshop. The downstairs master suite is a true retreat, complete with a spacious rain shower, his and hers closets, double sink vanity, and granite counters.
Nestled on nearly a third of an acre, the backyard oasis features a covered outdoor patio and kitchen, plus a dazzling HEATED pool with a hot tub and slide – endless fun for everyone! And with a solar system that often provides nearly free electricity, you can live sustainably and save money.
Don't miss out on this incredible opportunity to own a piece of paradise in Wildwood Estates! ???
Location
State TX
County Collin
Community Club House, Community Pool, Community Sprinkler, Curbs, Greenbelt, Pool, Sidewalks
Direction Heading North on Preston turn left on Prosper Trail, Right on Brittany Way, Right on Darian Dr, Left on Paden Ln curving into Broderick Ln, house on left.
Rooms
Dining Room 2
Interior
Interior Features Cable TV Available, Decorative Lighting, Double Vanity, Eat-in Kitchen, Flat Screen Wiring, Granite Counters, High Speed Internet Available, Kitchen Island, Open Floorplan, Pantry, Sound System Wiring, Vaulted Ceiling(s), Walk-In Closet(s), Wired for Data
Heating Central, Natural Gas
Cooling Central Air, Electric, Multi Units
Flooring Carpet, Ceramic Tile, Hardwood
Fireplaces Number 1
Fireplaces Type Den, Gas, Gas Logs, Heatilator
Equipment Home Theater, Irrigation Equipment
Appliance Dishwasher, Disposal, Electric Oven, Gas Cooktop, Gas Water Heater, Microwave, Double Oven, Vented Exhaust Fan
Heat Source Central, Natural Gas
Laundry Electric Dryer Hookup, Utility Room, Full Size W/D Area
Exterior
Exterior Feature Attached Grill, Barbecue, Built-in Barbecue, Covered Patio/Porch, Gas Grill, Rain Gutters, Outdoor Grill, Outdoor Kitchen, Outdoor Living Center
Garage Spaces 3.0
Community Features Club House, Community Pool, Community Sprinkler, Curbs, Greenbelt, Pool, Sidewalks
Utilities Available Cable Available, City Sewer, City Water, Co-op Electric, Concrete, Individual Gas Meter, Individual Water Meter, Natural Gas Available, Phone Available, Sidewalk, Underground Utilities
Roof Type Composition
Total Parking Spaces 3
Garage Yes
Private Pool 1
Building
Story One
Level or Stories One
Structure Type Brick,Siding
Schools
Elementary Schools Ralph And Mary Lynn Boyer
Middle Schools Reynolds
High Schools Prosper
School District Prosper Isd
Others
Ownership See Tax Records
Acceptable Financing Cash, Conventional
Listing Terms Cash, Conventional
Special Listing Condition Owner/ Agent

“My job is to find and attract mastery-based agents to the office, protect the culture, and make sure everyone is happy! ”
